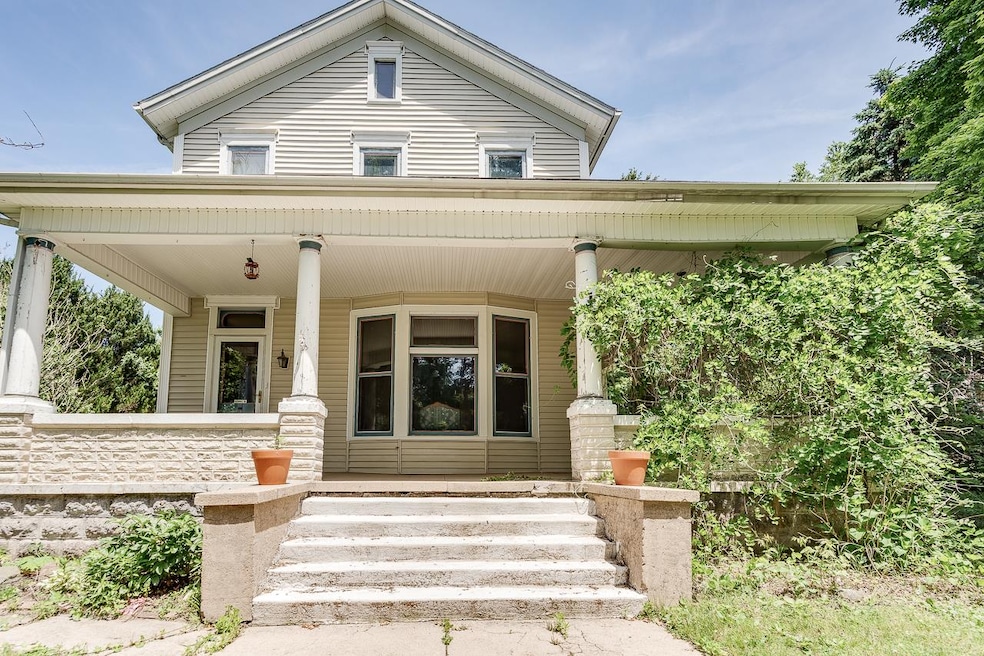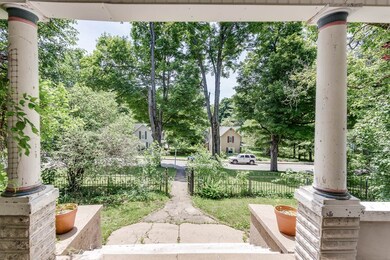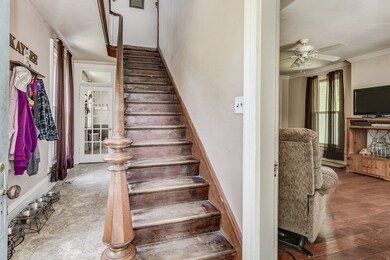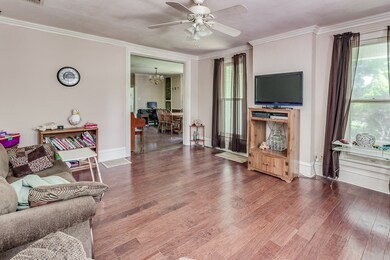
180 W 6th St Roanoke, IN 46783
Estimated Value: $223,441 - $279,000
Highlights
- Victorian Architecture
- 2 Car Attached Garage
- Forced Air Heating and Cooling System
About This Home
As of August 2019Live in beautiful Roanoke. This historic home is within walking distance to downtown. Beautiful view from the huge wrap-around front porch. Hardwood flooring in Dining Rm is original. Dining Room also has built in cabinetry, one with leaded glass. Hardwood flooring in Living Rm only 3 years old. The Kitchen has been updated and the appliances are included. The Kitchen is open to the Nook and there is a Pantry off the Nook. There are 3 potentially 4 Bedrooms upstairs (one lacks a closet) with a main bath on each level of the home. Main level bath has claw foot tub. Upstairs Bath also contains Laundry (washer/dryer will stay), tub and separate shower. There is good closet space in the bedrooms. There is a two-car attached garage with a 11 x 16 finished room that would be great for a workshop, office, or hobbies. Wiring has been updated, but some of the old ceiling fixtures retained for character/charm. Furnace was replaced in 2017.
Last Agent to Sell the Property
Lundquist Appraisals & Real Estate Listed on: 06/11/2019
Home Details
Home Type
- Single Family
Est. Annual Taxes
- $604
Year Built
- Built in 1900
Lot Details
- 0.51 Acre Lot
- Lot Dimensions are 104.65x178x56.2x85x50x15x240.21
- Sloped Lot
- Property is zoned R4
Parking
- 2 Car Attached Garage
- Off-Street Parking
Home Design
- Victorian Architecture
- Vinyl Construction Material
Interior Spaces
- 2-Story Property
Bedrooms and Bathrooms
- 3 Bedrooms
Partially Finished Basement
- Exterior Basement Entry
- Block Basement Construction
- Stone or Rock in Basement
- Crawl Space
Schools
- Roanoke Elementary School
- Riverview Middle School
- Huntington North High School
Utilities
- Forced Air Heating and Cooling System
- Heating System Uses Gas
Community Details
- Wilkerson Subdivision
Listing and Financial Details
- Assessor Parcel Number 35-01-14-300-004.900-007
Ownership History
Purchase Details
Home Financials for this Owner
Home Financials are based on the most recent Mortgage that was taken out on this home.Purchase Details
Home Financials for this Owner
Home Financials are based on the most recent Mortgage that was taken out on this home.Similar Homes in Roanoke, IN
Home Values in the Area
Average Home Value in this Area
Purchase History
| Date | Buyer | Sale Price | Title Company |
|---|---|---|---|
| Meyer Teddie | -- | Stauffer Terry A | |
| Meyer Samuel D | $145,000 | Trademark Title |
Mortgage History
| Date | Status | Borrower | Loan Amount |
|---|---|---|---|
| Open | Meyer Teddie | $30,000 | |
| Open | Meyer Teddie | $168,800 | |
| Previous Owner | Meyer Samuel D | $144,500 | |
| Previous Owner | Meyer Samuel D | $142,083 | |
| Previous Owner | Hinkley Ralph B | $7,000 | |
| Previous Owner | Hinkley Ralph B | $100,950 |
Property History
| Date | Event | Price | Change | Sq Ft Price |
|---|---|---|---|---|
| 08/29/2019 08/29/19 | Sold | $145,000 | -6.4% | $66 / Sq Ft |
| 08/01/2019 08/01/19 | Pending | -- | -- | -- |
| 07/07/2019 07/07/19 | Price Changed | $154,900 | -3.1% | $71 / Sq Ft |
| 06/11/2019 06/11/19 | For Sale | $159,900 | -- | $73 / Sq Ft |
Tax History Compared to Growth
Tax History
| Year | Tax Paid | Tax Assessment Tax Assessment Total Assessment is a certain percentage of the fair market value that is determined by local assessors to be the total taxable value of land and additions on the property. | Land | Improvement |
|---|---|---|---|---|
| 2024 | $1,937 | $193,700 | $16,200 | $177,500 |
| 2023 | $1,791 | $179,100 | $16,200 | $162,900 |
| 2022 | $1,668 | $166,800 | $16,200 | $150,600 |
| 2021 | $1,522 | $152,200 | $16,200 | $136,000 |
| 2020 | $1,387 | $138,700 | $16,200 | $122,500 |
| 2019 | $503 | $133,700 | $16,200 | $117,500 |
| 2018 | $574 | $133,700 | $16,200 | $117,500 |
| 2017 | $552 | $132,100 | $16,200 | $115,900 |
| 2016 | $465 | $130,900 | $16,200 | $114,700 |
| 2014 | $364 | $125,600 | $16,200 | $109,400 |
| 2013 | $364 | $126,100 | $16,200 | $109,900 |
Agents Affiliated with this Home
-
Kristi Lundquist

Seller's Agent in 2019
Kristi Lundquist
Lundquist Appraisals & Real Estate
(260) 571-4652
84 Total Sales
-
Jeremy Luther

Buyer's Agent in 2019
Jeremy Luther
RE/MAX
(260) 580-7824
121 Total Sales
Map
Source: Indiana Regional MLS
MLS Number: 201924580
APN: 35-01-14-300-004.900-007
- 775 N Seminary St
- 825 N Seminary St
- 1190 Smith St
- 4299 E 1000 N
- 694 W Vine St
- 9931 N Miami Ln
- 433 Gene Dr
- 686 Frederick Crossing
- 644 Chadings Dr
- 738 Waxwing Ct Unit 29
- 4548 E Station Rd
- TBD Feighner Rd
- tbd Kilsoquah
- 7606 N Roanoke Rd
- 12300 S West County Line Rd
- 7140 N U S 24 E
- 0 Ginger Rd
- 13810 Lafayette Center Rd
- N Mayne Rd
- * Ginger Rd
- 180 W 6th St
- 162 W 6th St
- 664 N Seminary St
- 666 N Seminary St
- 198 W 6th St
- 187 W 6th St
- 169 W 6th St
- 680 N Seminary St
- 153 W 6th St
- 155 W 7th St
- 721 N Seminary St
- 190 W 7th St
- 170 W 7th St
- 137 W 6th St
- 584 N Seminary St
- 641 N Seminary St
- 641 N Main St
- 613 N Seminary St
- 150 W 7th St
- 744 N Seminary St






