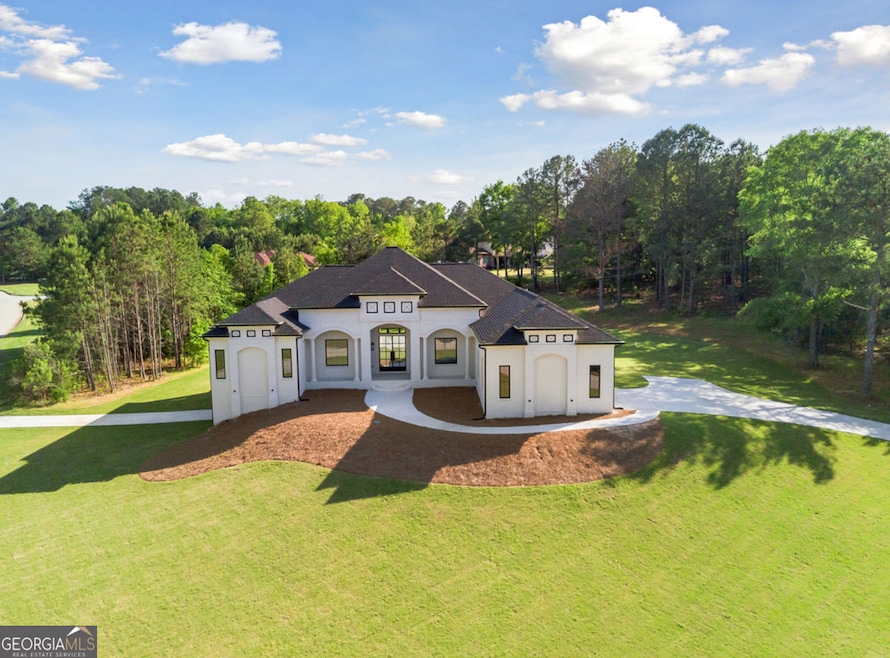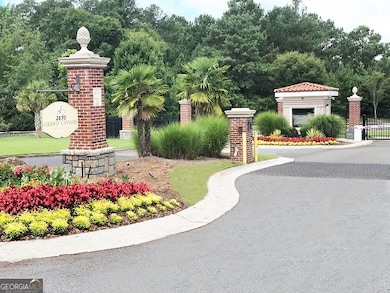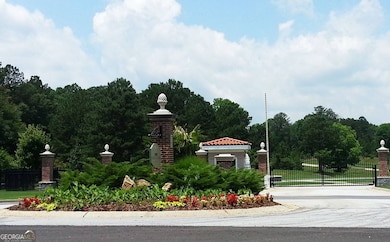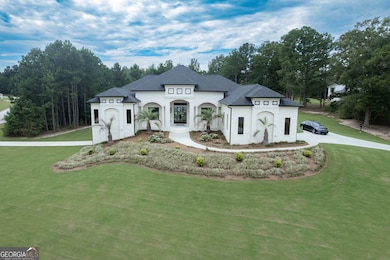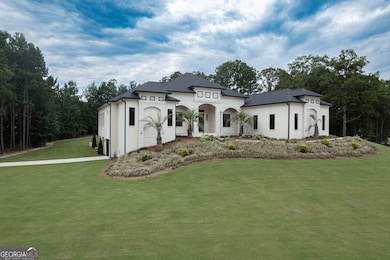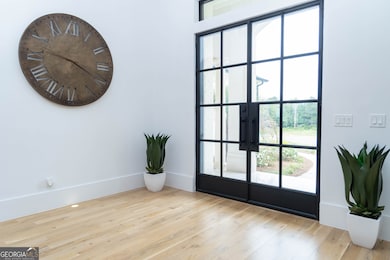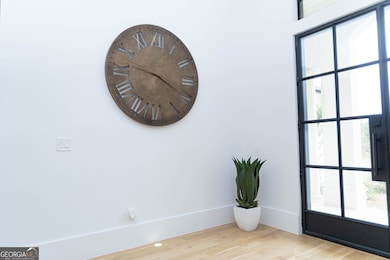1800 Carribean Ct SW Stockbridge, GA 30281
Estimated payment $9,930/month
Highlights
- Home Theater
- 1.38 Acre Lot
- Dining Room Seats More Than Twelve
- Gated Community
- Community Lake
- Contemporary Architecture
About This Home
Welcome to the prestigious gated community of Grand Cayman Estates, where timeless elegance meets modern sophistication. Perfectly positioned on a prestigious corner lot, this residence offers a rare opportunity to own a fully furnished showpiece in one of Rockdale County's most exclusive luxury enclaves. From the moment you arrive, you're greeted by stately curb appeal, manicured landscaping, and an impressive facade that sets the tone for the grandeur within. Step inside to discover a home designed for both lavish entertaining and refined everyday living. Soaring ceilings and expansive Pella windows flood the interiors with natural light, highlighting the open-concept floor plan, custom millwork, and architectural details throughout. The gourmet kitchen is a chef's dream, boasting premium cabinetry, sleek countertops, a professional-grade Sub-Zero refrigerator, and high-end appliances, seamlessly connecting to both formal and casual living spaces. The primary suite is a true sanctuary, offering spa-inspired luxury with a lavish bath, oversized walk-in closets, and serene views of the private grounds through the grand Pella rear patio slider. Additional bedrooms and versatile flex rooms provide comfort and convenience for family, guests, or a home office. Unique to this home is the thoughtfully designed elevated dog wash room, a blend of practicality and modern luxury that caters to today's pet-friendly lifestyle. Outdoors, the expansive corner lot provides an ideal setting for a private retreat. Enjoy lush greenery, wide patios, and ample space for a pool or custom outdoor living area, perfect for entertaining or simply unwinding in style. Positioned in the heart of Rockdale County with easy access to Atlanta, this home combines privacy, prestige, and convenience in a way few properties can.
Home Details
Home Type
- Single Family
Est. Annual Taxes
- $12,794
Year Built
- Built in 2023
Lot Details
- 1.38 Acre Lot
- Private Lot
- Corner Lot
- Level Lot
- Open Lot
HOA Fees
- $167 Monthly HOA Fees
Home Design
- Contemporary Architecture
- European Architecture
- Mediterranean Architecture
- Block Foundation
- Composition Roof
- Four Sided Brick Exterior Elevation
- Stucco
Interior Spaces
- 2-Story Property
- Wet Bar
- Beamed Ceilings
- Tray Ceiling
- Vaulted Ceiling
- Ceiling Fan
- Two Story Entrance Foyer
- Family Room with Fireplace
- Dining Room Seats More Than Twelve
- Formal Dining Room
- Home Theater
- Bonus Room
- Laundry in Hall
Kitchen
- Breakfast Room
- Breakfast Bar
- Oven or Range
- Cooktop
- Microwave
- Dishwasher
- Stainless Steel Appliances
- Kitchen Island
- Solid Surface Countertops
Flooring
- Wood
- Carpet
- Tile
Bedrooms and Bathrooms
- 4 Main Level Bedrooms
- Primary Bedroom on Main
- Walk-In Closet
- Double Vanity
- Soaking Tub
- Bathtub Includes Tile Surround
- Separate Shower
Finished Basement
- Basement Fills Entire Space Under The House
- Partial Basement
- Exterior Basement Entry
- Finished Basement Bathroom
- Natural lighting in basement
Parking
- 3 Car Garage
- Parking Pad
- Parking Storage or Cabinetry
- Parking Accessed On Kitchen Level
- Side or Rear Entrance to Parking
- Garage Door Opener
- Drive Under Main Level
Outdoor Features
- Patio
- Porch
Schools
- Lorraine Elementary School
- Gen Ray Davis Middle School
- Heritage High School
Utilities
- Zoned Heating and Cooling
- Heating System Uses Natural Gas
- Gas Water Heater
- Phone Available
- Cable TV Available
Community Details
Overview
- $2,000 Initiation Fee
- Association fees include maintenance exterior, management fee, private roads, security
- Grand Cayman Estates Subdivision
- Community Lake
Security
- Gated Community
Map
Home Values in the Area
Average Home Value in this Area
Tax History
| Year | Tax Paid | Tax Assessment Tax Assessment Total Assessment is a certain percentage of the fair market value that is determined by local assessors to be the total taxable value of land and additions on the property. | Land | Improvement |
|---|---|---|---|---|
| 2024 | $12,794 | $330,680 | $75,000 | $255,680 |
| 2023 | $2,232 | $56,240 | $56,240 | $0 |
| 2022 | $2,232 | $56,240 | $56,240 | $0 |
| 2021 | $1,666 | $42,280 | $42,280 | $0 |
| 2020 | $1,108 | $26,000 | $26,000 | $0 |
| 2019 | $745 | $16,600 | $16,600 | $0 |
| 2018 | $1,176 | $26,080 | $26,080 | $0 |
| 2017 | $510 | $11,200 | $11,200 | $0 |
| 2016 | $510 | $11,200 | $11,200 | $0 |
| 2015 | $493 | $11,200 | $11,200 | $0 |
| 2014 | $221 | $4,800 | $4,800 | $0 |
| 2013 | -- | $4,800 | $4,800 | $0 |
Property History
| Date | Event | Price | List to Sale | Price per Sq Ft |
|---|---|---|---|---|
| 08/27/2025 08/27/25 | For Sale | $1,650,000 | -- | $337 / Sq Ft |
Purchase History
| Date | Type | Sale Price | Title Company |
|---|---|---|---|
| Warranty Deed | -- | -- |
Source: Georgia MLS
MLS Number: 10591933
APN: 003-0-01-0109
- 3060 Union Church Rd SW
- 3669 E Fairview Rd SW
- 3665 E Fairview Rd SW
- 2513 Overlake Ln
- 2170 Autumn Chase Dr
- 3580 Limberlost Trail SW
- 4925 Cook Rd SW
- 4895 Ozment Ridge Ct
- 4889 Ozment Ridge Ct
- 4454 Foxfire Crossing
- 4708 Golod Way Unit 2
- 3488 Pebble Brook Ln
- 5009 Lynnonhall Ct
- 5155 E Fairview Rd SW
- 4934 Serena Ct
- 2400 Wild Oak Ct Unit 76
- 5100 River Overlook Way
- 6793 Mahonia Place
- 4609 Jackam Ridge Ct
- 4652 Jackam Ridge Ct
- 6322 Klondike River Rd
- 6350 Klondike River Rd
- 7008 Setters Way
- 6258 Leverett Dr
- 4634 Idlewood Park
- 6930 Red Bone Way
- 7046 Setters Way
- 6944 Red Bone Way
- 6968 Red Bone Way
- 4585 Post Ridge Ln
- 6576 Browns Mill Ferry Dr
- 4780 Browns Mill Ferry Rd
- 4413 Idlewood Park
- 4571 Garden City Dr
- 4500 Idlewood Park
- 4481 Latchwood Dr
- 4152 Yearling Way
