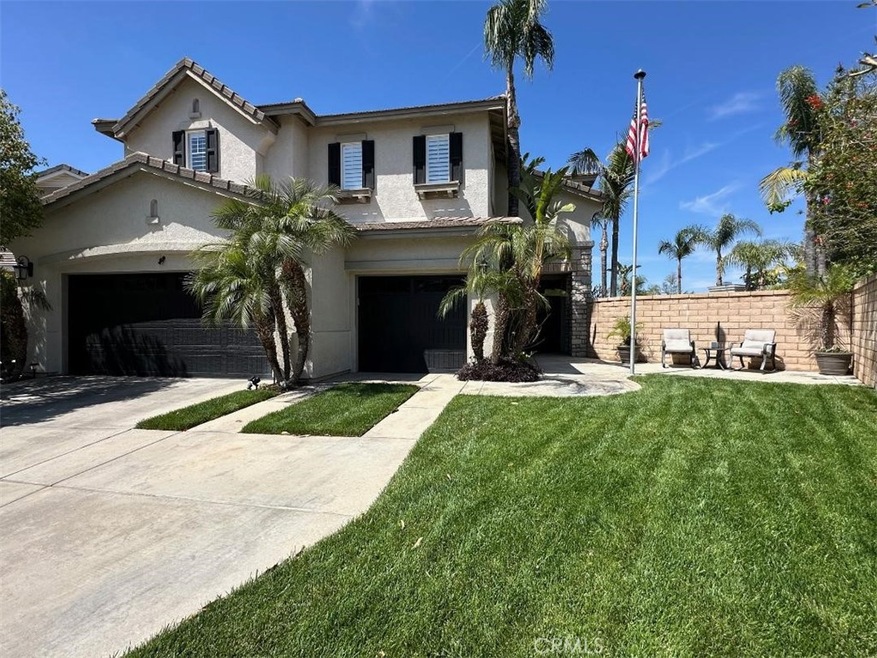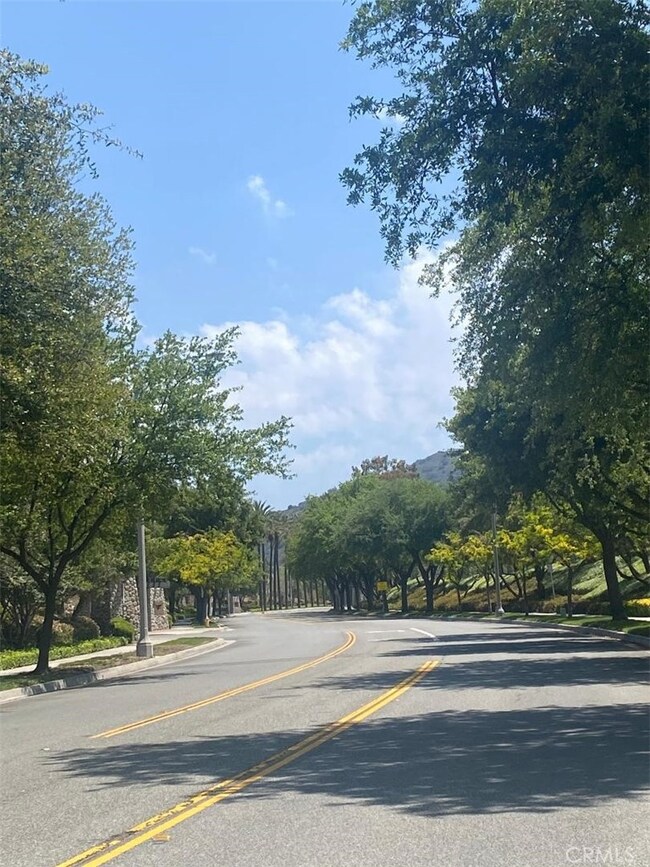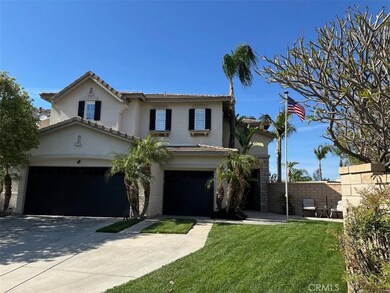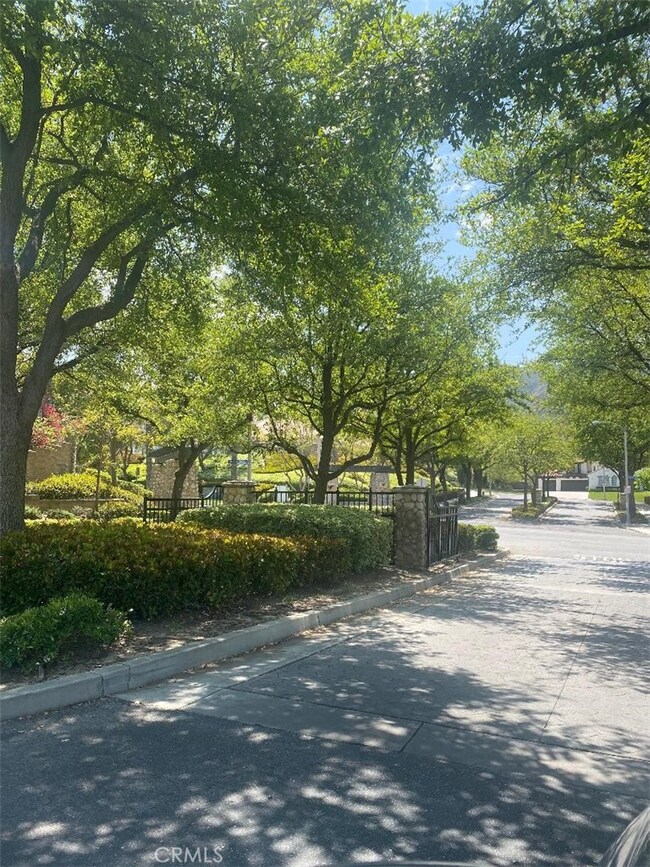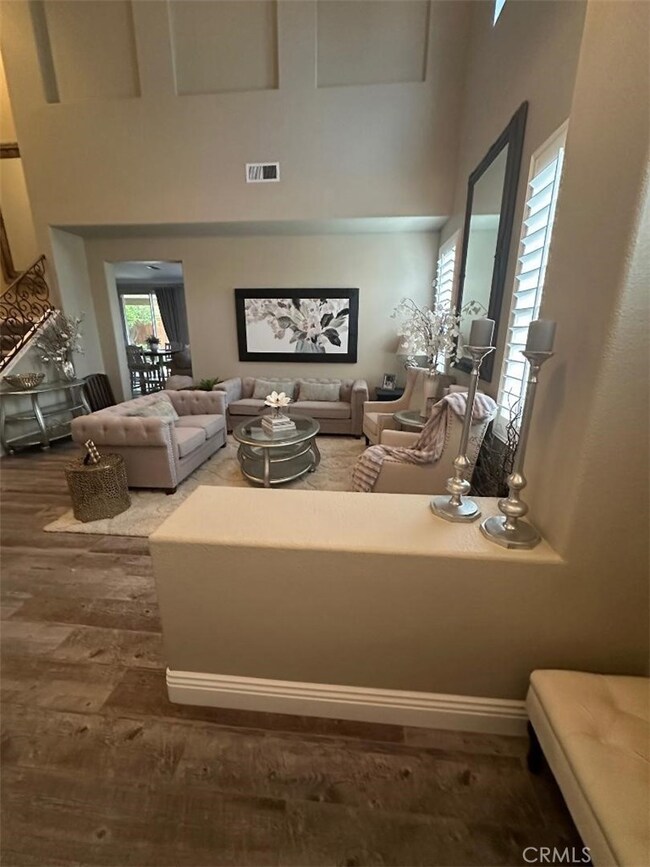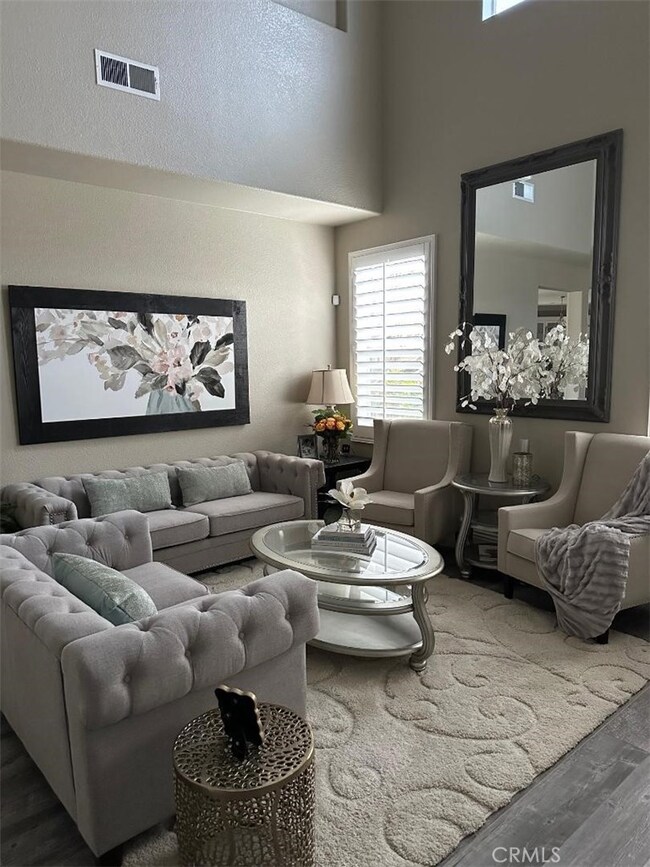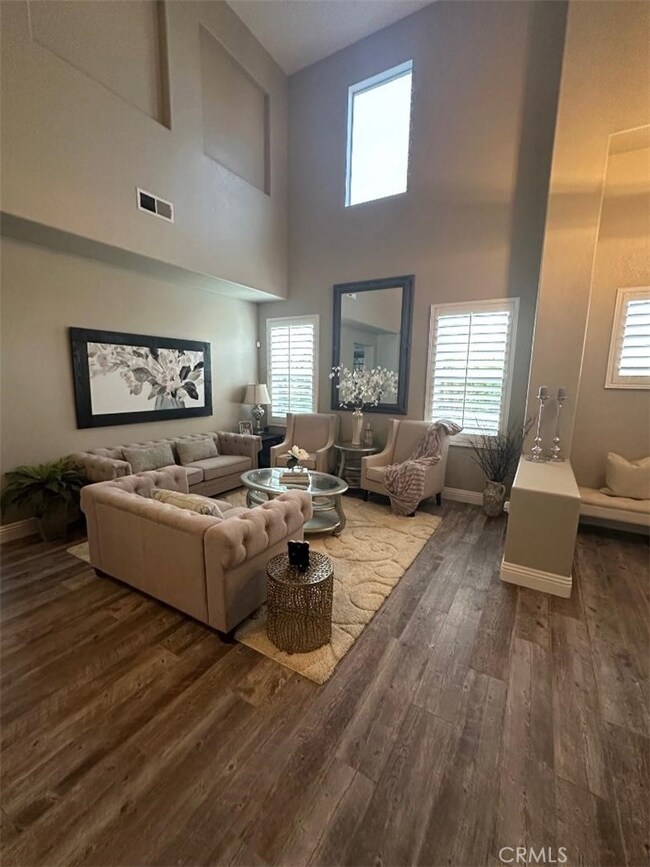
1800 Crenshaw Cir Unit 175 Corona, CA 92883
Eagle Glen NeighborhoodHighlights
- Golf Course Community
- Pebble Pool Finish
- Panoramic View
- El Cerrito Middle School Rated A-
- Primary Bedroom Suite
- Deck
About This Home
As of June 2025Welcome to highly desirable Eagle Glen. Located on a cul-de-sac, within the Bellerive neighborhood, you'll find this extremely well maintained and highly upgraded home. Upon entering this beauty, you are immediately drawn to the grandeur of the custom wrought iron stair railing. As you journey through this home you will experience numerous quality upgrades, including plantation shutters, crown molding, and custom baseboards. This home boasts tasteful decor throughout. Enjoy the spacious gourmet kitchen, which is open to the family room and looks out onto the spacious covered patio (complete with ceiling fans and tv connection). Continue your tour through the formal dining room, downstairs bedroom, guest bath and laundry room. Then venture upstairs to a peaceful, grand master bedroom complete with the breathtaking, double sink, soaking tub en-suite bathroom and two walk in closets. The additional upstairs bedrooms and bath are equally as desirable as everything you have seen. Time to visit outdoors... adorned with colorful lush landscaping, a large aluma-wood patio with ceiling fans and tv connection. In addition, the covered outdoor living area with fireplace and barbeque island beckon you to stay awhile longer. Before you leave don't forget to visit the cleanest garage you have ever seen, with a finished floor and a wall of cabinets for your storage. We hope you have enjoyed your tour and leave ready to make this one your own...it won't last long.
Last Agent to Sell the Property
Mountain View Associates Real Estate Brokerage Phone: 909-224-4298 License #00876920 Listed on: 05/02/2025
Home Details
Home Type
- Single Family
Est. Annual Taxes
- $5,404
Year Built
- Built in 2000 | Remodeled
Lot Details
- 9,000 Sq Ft Lot
- Cul-De-Sac
- Wood Fence
- Landscaped
- Paved or Partially Paved Lot
- Irregular Lot
- Sprinklers on Timer
- Lawn
- Back and Front Yard
- Density is 6-10 Units/Acre
HOA Fees
- $126 Monthly HOA Fees
Parking
- 3 Car Attached Garage
- Front Facing Garage
- Three Garage Doors
- Garage Door Opener
- Driveway
- On-Street Parking
Property Views
- Panoramic
- City Lights
Home Design
- Mediterranean Architecture
- Turnkey
- Planned Development
- Slab Foundation
- Fire Rated Drywall
- Frame Construction
- Tile Roof
- Stucco
Interior Spaces
- 3,076 Sq Ft Home
- 2-Story Property
- Crown Molding
- High Ceiling
- Ceiling Fan
- Recessed Lighting
- Gas Fireplace
- Plantation Shutters
- Custom Window Coverings
- Window Screens
- Entrance Foyer
- Family Room with Fireplace
- Family Room Off Kitchen
- Living Room
- Dining Room
- Loft
- Tile Flooring
- Laundry Room
Kitchen
- Open to Family Room
- Eat-In Kitchen
- Walk-In Pantry
- Double Self-Cleaning Convection Oven
- Electric Oven
- Built-In Range
- Range Hood
- Microwave
- Water Line To Refrigerator
- Dishwasher
- Kitchen Island
- Quartz Countertops
- Disposal
Bedrooms and Bathrooms
- 5 Bedrooms | 1 Main Level Bedroom
- Primary Bedroom Suite
- Walk-In Closet
- Remodeled Bathroom
- In-Law or Guest Suite
- Bathroom on Main Level
- 3 Full Bathrooms
- Quartz Bathroom Countertops
- Makeup or Vanity Space
- Dual Sinks
- Dual Vanity Sinks in Primary Bathroom
- Private Water Closet
- Soaking Tub
- Bathtub with Shower
- Separate Shower
- Exhaust Fan In Bathroom
Home Security
- Home Security System
- Security Lights
- Carbon Monoxide Detectors
- Fire and Smoke Detector
Pool
- Pebble Pool Finish
- Heated In Ground Pool
- In Ground Spa
- Gas Heated Pool
- Gunite Pool
- Saltwater Pool
- Gunite Spa
Outdoor Features
- Deck
- Covered patio or porch
- Exterior Lighting
- Outdoor Grill
- Rain Gutters
Utilities
- Two cooling system units
- Whole House Fan
- Central Heating and Cooling System
- Heating System Uses Natural Gas
- Natural Gas Connected
- Gas Water Heater
- Phone Available
- Cable TV Available
Listing and Financial Details
- Tax Lot 3
- Tax Tract Number 288
- Assessor Parcel Number 282421042
- $25 per year additional tax assessments
Community Details
Overview
- Eagle Glen Association
- Walters Mgmt.Co HOA
- Built by DR HORTON
- Maintained Community
Recreation
- Golf Course Community
- Park
- Bike Trail
Ownership History
Purchase Details
Home Financials for this Owner
Home Financials are based on the most recent Mortgage that was taken out on this home.Purchase Details
Home Financials for this Owner
Home Financials are based on the most recent Mortgage that was taken out on this home.Purchase Details
Home Financials for this Owner
Home Financials are based on the most recent Mortgage that was taken out on this home.Purchase Details
Home Financials for this Owner
Home Financials are based on the most recent Mortgage that was taken out on this home.Similar Homes in Corona, CA
Home Values in the Area
Average Home Value in this Area
Purchase History
| Date | Type | Sale Price | Title Company |
|---|---|---|---|
| Grant Deed | $1,238,500 | Wfg National Title | |
| Interfamily Deed Transfer | -- | None Available | |
| Interfamily Deed Transfer | -- | North American Title Co | |
| Grant Deed | $302,000 | Fidelity National Title Co |
Mortgage History
| Date | Status | Loan Amount | Loan Type |
|---|---|---|---|
| Open | $308,137 | No Value Available | |
| Open | $806,500 | New Conventional | |
| Previous Owner | $336,700 | New Conventional | |
| Previous Owner | $398,900 | New Conventional | |
| Previous Owner | $417,000 | New Conventional | |
| Previous Owner | $61,550 | Credit Line Revolving | |
| Previous Owner | $278,721 | New Conventional | |
| Previous Owner | $200,000 | Credit Line Revolving | |
| Previous Owner | $120,000 | Credit Line Revolving | |
| Previous Owner | $322,700 | Purchase Money Mortgage | |
| Previous Owner | $337,250 | Stand Alone First | |
| Previous Owner | $30,000 | Unknown | |
| Previous Owner | $283,500 | Unknown | |
| Previous Owner | $282,200 | Purchase Money Mortgage | |
| Closed | $75,000 | No Value Available |
Property History
| Date | Event | Price | Change | Sq Ft Price |
|---|---|---|---|---|
| 06/24/2025 06/24/25 | Sold | $1,238,500 | -0.9% | $403 / Sq Ft |
| 05/20/2025 05/20/25 | Pending | -- | -- | -- |
| 05/02/2025 05/02/25 | For Sale | $1,249,900 | -- | $406 / Sq Ft |
Tax History Compared to Growth
Tax History
| Year | Tax Paid | Tax Assessment Tax Assessment Total Assessment is a certain percentage of the fair market value that is determined by local assessors to be the total taxable value of land and additions on the property. | Land | Improvement |
|---|---|---|---|---|
| 2025 | $5,404 | $501,734 | $112,996 | $388,738 |
| 2023 | $5,404 | $482,253 | $108,609 | $373,644 |
| 2022 | $5,400 | $472,798 | $106,480 | $366,318 |
| 2021 | $6,026 | $463,529 | $104,393 | $359,136 |
| 2020 | $6,004 | $458,777 | $103,323 | $355,454 |
| 2019 | $5,902 | $449,783 | $101,298 | $348,485 |
| 2018 | $5,809 | $440,964 | $99,313 | $341,651 |
| 2017 | $5,655 | $432,318 | $97,366 | $334,952 |
| 2016 | $5,610 | $423,842 | $95,457 | $328,385 |
| 2015 | $5,511 | $417,477 | $94,024 | $323,453 |
| 2014 | $5,413 | $409,301 | $92,183 | $317,118 |
Agents Affiliated with this Home
-

Seller's Agent in 2025
Mikki Bloomer
Mountain View Associates Real Estate
(909) 224-4298
1 in this area
28 Total Sales
-
K
Buyer's Agent in 2025
Keith Cox
Rise Realty
(951) 444-8653
1 in this area
5 Total Sales
Map
Source: California Regional Multiple Listing Service (CRMLS)
MLS Number: IV25090652
APN: 282-421-042
- 4515 Garden City Ln
- 4262 Havenridge Dr
- 4451 Birdie Dr
- 4492 Birdie Dr
- 1865 Plainfield Way
- 1671 Fairway Dr
- 1652 Rivendel Dr
- 4171 Powell Way Unit 105
- 4235 Horvath St Unit 103
- 4173 Horvath St Unit 105
- 4127 Forest Highlands Cir
- 1775 Honors Ln
- 4118 Pompia Way
- 1638 Spyglass Dr
- 1602 Spyglass Dr
- 1668 Honors Cir
- 7399 Sanctuary Dr
- 7543 Summer Day Dr
- 4098 Summer Way
- 1565 Vandagriff Way
