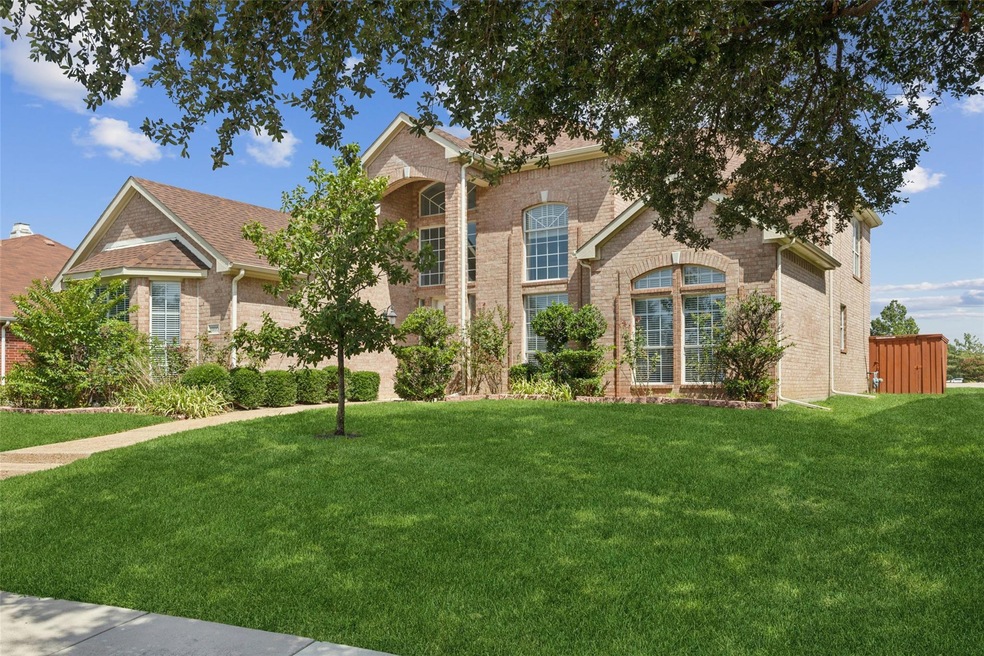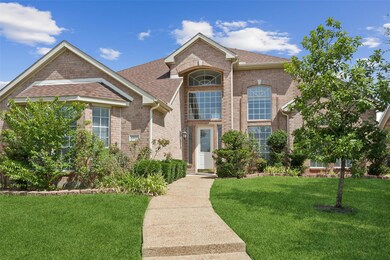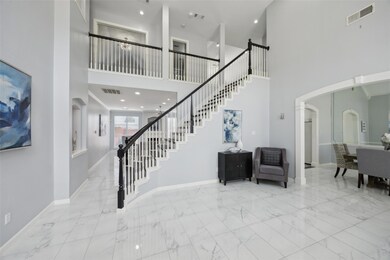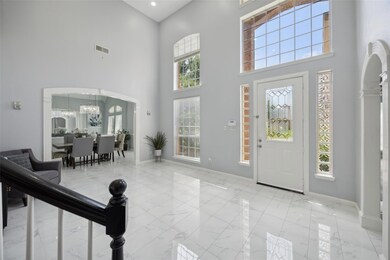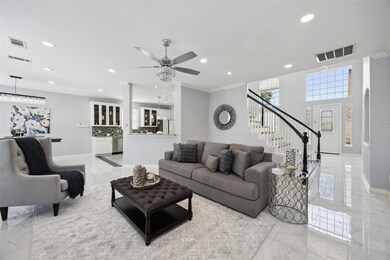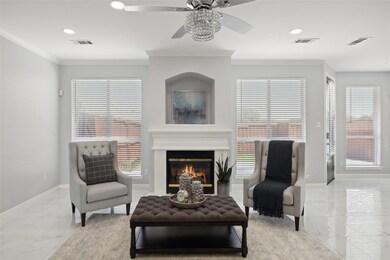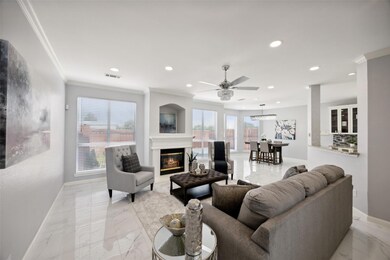
1800 Day Dr Carrollton, TX 75010
Highlights
- Open Floorplan
- Traditional Architecture
- Community Pool
- Coyote Ridge Elementary School Rated A
- Loft
- 2 Car Attached Garage
About This Home
As of October 2024Discover the allure of this stunning home in a prestigious Carrollton neighborhood. Immaculately maintained, it welcomes you with an elegant staircase that sets the tone for the rest of the home. The primary suite, located on the first floor, features an oversized soaker tub in the ensuite, while the living area boasts a charming fireplace and abundant natural light. Quality updates include new stainless steel kitchen appliances, decorative light fixtures, window blinds & marble like new tile on the first floor. Storage is plentiful throughout. Exterior is virtually maintenance-free. Upstairs, you'll find 3 additional bedrooms, a Jack & Jill bath & a large game room, with one bedroom currently set up as an office. Enjoy the wonderful amenities this lovely home offers, including a clubhouse, community pool, walking & biking trails, playground & park. The garage features a newly epoxied floor. Conveniently located near highways, shopping & schools. Exceptional comfort and accessibility.
Last Agent to Sell the Property
Donna Lockwood
Redfin Corporation Brokerage Phone: 817-783-4605 License #0684984 Listed on: 08/02/2024
Home Details
Home Type
- Single Family
Est. Annual Taxes
- $9,472
Year Built
- Built in 1997
Lot Details
- 7,405 Sq Ft Lot
- Wood Fence
HOA Fees
- $28 Monthly HOA Fees
Parking
- 2 Car Attached Garage
- Alley Access
- Epoxy
- Garage Door Opener
Home Design
- Traditional Architecture
- Brick Exterior Construction
- Slab Foundation
- Composition Roof
Interior Spaces
- 3,511 Sq Ft Home
- 2-Story Property
- Open Floorplan
- Ceiling Fan
- Fireplace With Gas Starter
- Loft
- Fire and Smoke Detector
- Washer and Electric Dryer Hookup
Kitchen
- Eat-In Kitchen
- <<convectionOvenToken>>
- Electric Oven
- Gas Range
- <<microwave>>
Flooring
- Carpet
- Ceramic Tile
Bedrooms and Bathrooms
- 4 Bedrooms
Outdoor Features
- Patio
Schools
- Coyote Ridge Elementary School
- Hebron High School
Utilities
- Cooling Available
- Heating System Uses Natural Gas
- High Speed Internet
Listing and Financial Details
- Legal Lot and Block 61 / 1
- Assessor Parcel Number R177689
Community Details
Overview
- Association fees include all facilities, management
- Indian Creek HOA
- Oakwood Spgs Add Ph 2 Subdivision
Recreation
- Community Playground
- Community Pool
- Park
Ownership History
Purchase Details
Home Financials for this Owner
Home Financials are based on the most recent Mortgage that was taken out on this home.Purchase Details
Home Financials for this Owner
Home Financials are based on the most recent Mortgage that was taken out on this home.Purchase Details
Purchase Details
Home Financials for this Owner
Home Financials are based on the most recent Mortgage that was taken out on this home.Purchase Details
Home Financials for this Owner
Home Financials are based on the most recent Mortgage that was taken out on this home.Similar Homes in Carrollton, TX
Home Values in the Area
Average Home Value in this Area
Purchase History
| Date | Type | Sale Price | Title Company |
|---|---|---|---|
| Deed | -- | None Listed On Document | |
| Vendors Lien | -- | None Available | |
| Warranty Deed | -- | Fntg | |
| Warranty Deed | -- | None Available | |
| Vendors Lien | -- | -- |
Mortgage History
| Date | Status | Loan Amount | Loan Type |
|---|---|---|---|
| Open | $488,000 | New Conventional | |
| Previous Owner | $292,000 | New Conventional | |
| Previous Owner | $189,600 | Credit Line Revolving | |
| Previous Owner | $0 | Credit Line Revolving | |
| Previous Owner | $220,500 | Fannie Mae Freddie Mac | |
| Previous Owner | $196,000 | Stand Alone Refi Refinance Of Original Loan | |
| Previous Owner | $211,700 | Unknown | |
| Previous Owner | $196,000 | Unknown | |
| Previous Owner | $24,500 | Unknown | |
| Previous Owner | $155,000 | No Value Available |
Property History
| Date | Event | Price | Change | Sq Ft Price |
|---|---|---|---|---|
| 10/15/2024 10/15/24 | Sold | -- | -- | -- |
| 08/27/2024 08/27/24 | Pending | -- | -- | -- |
| 08/02/2024 08/02/24 | For Sale | $635,000 | +56.8% | $181 / Sq Ft |
| 05/30/2018 05/30/18 | Sold | -- | -- | -- |
| 05/05/2018 05/05/18 | Pending | -- | -- | -- |
| 07/28/2017 07/28/17 | For Sale | $405,000 | -- | $115 / Sq Ft |
Tax History Compared to Growth
Tax History
| Year | Tax Paid | Tax Assessment Tax Assessment Total Assessment is a certain percentage of the fair market value that is determined by local assessors to be the total taxable value of land and additions on the property. | Land | Improvement |
|---|---|---|---|---|
| 2024 | $10,258 | $556,181 | $0 | $0 |
| 2023 | $7,831 | $505,619 | $92,513 | $490,255 |
| 2022 | $9,271 | $459,654 | $92,513 | $386,699 |
| 2021 | $9,025 | $417,867 | $66,609 | $351,258 |
| 2020 | $8,643 | $401,500 | $66,609 | $338,129 |
| 2019 | $8,132 | $365,000 | $66,609 | $298,391 |
| 2018 | $8,037 | $358,000 | $66,609 | $291,391 |
| 2017 | $7,873 | $346,500 | $59,208 | $289,792 |
| 2016 | $7,009 | $170,081 | $29,604 | $140,477 |
| 2015 | $6,253 | $317,735 | $46,256 | $289,913 |
| 2013 | -- | $267,160 | $37,500 | $229,660 |
Agents Affiliated with this Home
-
D
Seller's Agent in 2024
Donna Lockwood
Redfin Corporation
-
Madhusudhan Thakkalpalli
M
Buyer's Agent in 2024
Madhusudhan Thakkalpalli
REKonnection, LLC
(512) 426-4604
364 Total Sales
-
Saika Mumith
S
Seller's Agent in 2018
Saika Mumith
24-Hour Realty
(469) 767-9722
5 Total Sales
Map
Source: North Texas Real Estate Information Systems (NTREIS)
MLS Number: 20689857
APN: R177689
- 1813 Stewart Dr
- 3936 Gillespie Dr
- 3932 Harrison Ct
- 1829 Boyd Ct
- 1524 Brewster Dr
- 1709 Blair Ct
- 1633 Coyote Ridge
- 4145 Indian Run Dr
- 1632 Coyote Ridge
- 1441 Dimmit Dr
- 4256 Kiowa Dr
- 4205 Indian Run Dr
- 4308 Williamson Ln
- 4104 Catawba Ave
- 2009 Reddenson Dr
- 4316 Williamson Ln
- 4317 Rice Ln
- 1501 Reata Dr
- 4328 Fairway Dr
- 4016 Creek Valley Blvd
