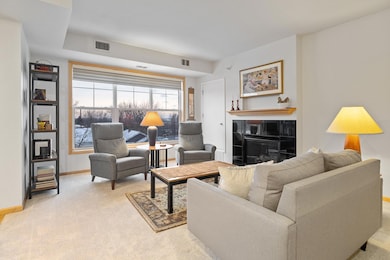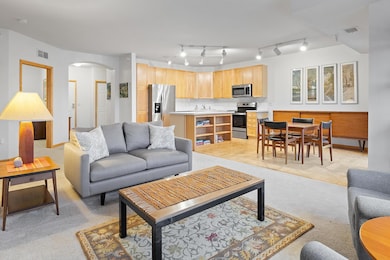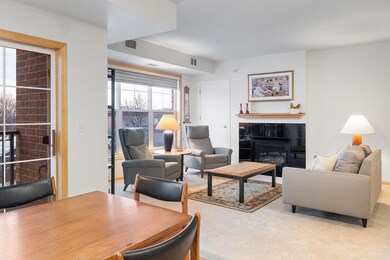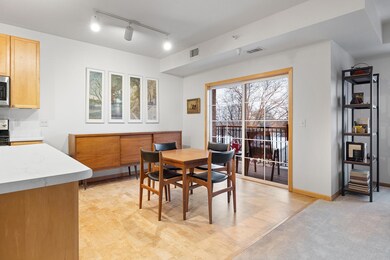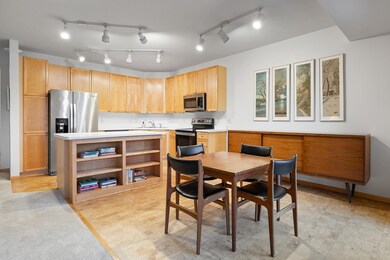
1800 Graham Ave Unit 220 Saint Paul, MN 55116
Highland Park Neighborhood
2
Beds
2
Baths
1,201
Sq Ft
$536/mo
HOA Fee
Highlights
- Deck
- 1 Fireplace
- Stainless Steel Appliances
- Horace Mann School Rated A-
- Elevator
- Living Room
About This Home
As of March 2025Great 2 bedroom 2 bathroom floorpan at Highland Pointe! Outstanding second floor location with rooftop views to the south. Open floorpan featuring Living room, Dining room and Kitchen. Large Primary Bedroom suite with walk in closet, separate shower and bath. In unit laundry. Recent updates include new kitchen countertops, fresh paint, and carpet. The balcony has a gas hookup for your gas grill. The living room has a gas fireplace.
Property Details
Home Type
- Condominium
Est. Annual Taxes
- $3,630
Year Built
- Built in 2005
HOA Fees
- $536 Monthly HOA Fees
Parking
- 1 Car Garage
- Parking Storage or Cabinetry
- Heated Garage
- Common or Shared Parking
- Garage Door Opener
- Assigned Parking
Interior Spaces
- 1,201 Sq Ft Home
- 1-Story Property
- 1 Fireplace
- Living Room
- Combination Kitchen and Dining Room
- Utility Room Floor Drain
- Basement
Kitchen
- Cooktop
- Microwave
- Freezer
- Dishwasher
- Stainless Steel Appliances
- Disposal
Bedrooms and Bathrooms
- 2 Bedrooms
- 2 Full Bathrooms
Laundry
- Dryer
- Washer
Home Security
Utilities
- Forced Air Heating and Cooling System
- 100 Amp Service
Additional Features
- Deck
- Few Trees
Listing and Financial Details
- Assessor Parcel Number 212823130193
Community Details
Overview
- Association fees include maintenance structure, controlled access, lawn care, ground maintenance, parking, professional mgmt, trash, shared amenities, snow removal
- First Service Residential Association, Phone Number (952) 227-2700
- High-Rise Condominium
- Cic 584 Highland Pointe Subdivision
Additional Features
- Elevator
- Fire Sprinkler System
Ownership History
Date
Name
Owned For
Owner Type
Purchase Details
Listed on
Dec 5, 2024
Closed on
Feb 26, 2025
Sold by
Porter Truman
Bought by
Gangestad Ingrid and Gangestad Nicholas
Seller's Agent
John Lynden
Lynden Realty, Ltd.
Buyer's Agent
Bailey Zimbelmann
Root Down Realty, Inc
List Price
$249,900
Sold Price
$245,000
Premium/Discount to List
-$4,900
-1.96%
Total Days on Market
82
Views
149
Home Financials for this Owner
Home Financials are based on the most recent Mortgage that was taken out on this home.
Avg. Annual Appreciation
2.33%
Purchase Details
Listed on
Mar 14, 2024
Closed on
Apr 22, 2024
Sold by
Dragt Duwayne and Dragt Marcia
Bought by
Porter Truman
Seller's Agent
Vickie Van Kempen
Coldwell Banker Realty
Buyer's Agent
Candace Rooks
Keller Williams Preferred Rlty
List Price
$245,000
Sold Price
$245,000
Views
37
Home Financials for this Owner
Home Financials are based on the most recent Mortgage that was taken out on this home.
Avg. Annual Appreciation
0.00%
Purchase Details
Listed on
Mar 14, 2024
Closed on
Apr 17, 2024
Sold by
Dragt Duwayne and Dragt Marcia
Bought by
Porter Truman
Seller's Agent
Vickie Van Kempen
Coldwell Banker Realty
Buyer's Agent
Candace Rooks
Keller Williams Preferred Rlty
List Price
$245,000
Sold Price
$245,000
Views
37
Purchase Details
Listed on
Apr 15, 2023
Closed on
Jun 13, 2023
Sold by
Pollard Mary
Bought by
Dragt Marcia and Dragt Duwayne
Seller's Agent
Bill Burg
Edina Realty, Inc.
Buyer's Agent
Vickie Van Kempen
Coldwell Banker Realty
List Price
$245,000
Sold Price
$224,500
Premium/Discount to List
-$20,500
-8.37%
Views
112
Home Financials for this Owner
Home Financials are based on the most recent Mortgage that was taken out on this home.
Avg. Annual Appreciation
10.69%
Purchase Details
Closed on
Apr 7, 2006
Sold by
Highland Pointe Llc
Bought by
Pollard Mary A
Map
Create a Home Valuation Report for This Property
The Home Valuation Report is an in-depth analysis detailing your home's value as well as a comparison with similar homes in the area
Similar Homes in Saint Paul, MN
Home Values in the Area
Average Home Value in this Area
Purchase History
| Date | Type | Sale Price | Title Company |
|---|---|---|---|
| Personal Reps Deed | $245,000 | Watermark Title | |
| Deed | $245,000 | -- | |
| Warranty Deed | $245,000 | Burnet Title | |
| Deed | $224,500 | -- | |
| Warranty Deed | $258,200 | -- |
Source: Public Records
Property History
| Date | Event | Price | Change | Sq Ft Price |
|---|---|---|---|---|
| 03/05/2025 03/05/25 | Sold | $245,000 | -2.0% | $204 / Sq Ft |
| 02/25/2025 02/25/25 | Pending | -- | -- | -- |
| 12/05/2024 12/05/24 | For Sale | $249,900 | +2.0% | $208 / Sq Ft |
| 04/22/2024 04/22/24 | Sold | $245,000 | 0.0% | $204 / Sq Ft |
| 03/14/2024 03/14/24 | For Sale | $245,000 | +9.1% | $204 / Sq Ft |
| 06/14/2023 06/14/23 | Sold | $224,500 | -8.4% | $187 / Sq Ft |
| 06/06/2023 06/06/23 | Pending | -- | -- | -- |
| 04/15/2023 04/15/23 | For Sale | $245,000 | -- | $204 / Sq Ft |
Source: NorthstarMLS
Tax History
| Year | Tax Paid | Tax Assessment Tax Assessment Total Assessment is a certain percentage of the fair market value that is determined by local assessors to be the total taxable value of land and additions on the property. | Land | Improvement |
|---|---|---|---|---|
| 2023 | $3,630 | $245,700 | $1,000 | $244,700 |
| 2022 | $3,694 | $238,400 | $1,000 | $237,400 |
| 2021 | $3,528 | $241,200 | $1,000 | $240,200 |
| 2020 | $3,530 | $239,200 | $1,000 | $238,200 |
| 2019 | $3,652 | $224,400 | $1,000 | $223,400 |
| 2018 | $3,012 | $224,400 | $1,000 | $223,400 |
| 2017 | $2,660 | $197,100 | $1,000 | $196,100 |
| 2016 | $2,864 | $0 | $0 | $0 |
| 2015 | $2,694 | $184,900 | $18,500 | $166,400 |
| 2014 | $2,146 | $0 | $0 | $0 |
Source: Public Records
Source: NorthstarMLS
MLS Number: 6638072
APN: 21-28-23-13-0193
Nearby Homes
- 1800 Graham Ave Unit 304
- 1800 Graham Ave Unit 323
- 1800 Graham Ave Unit 236
- 1777 Sheridan Ave
- 1707 Sheridan Ave
- 1909 Wordsworth Ave
- 1938 Sheridan Ave
- 1968 Norfolk Ave
- 1952 Field Ave
- 1775 Morgan Ave
- 1727 Morgan Ave
- 1911 Worcester Ave
- 1744 Mississippi River Blvd S
- 1997 Worcester Ave
- 1931 Dorothea Ave
- 1099 Snelling Ave S
- 2310 Benson Ave Unit A
- 2265 Youngman Ave Unit 402E
- 2275 Youngman Ave Unit 310W
- 2018 Lower Saint Dennis Rd

