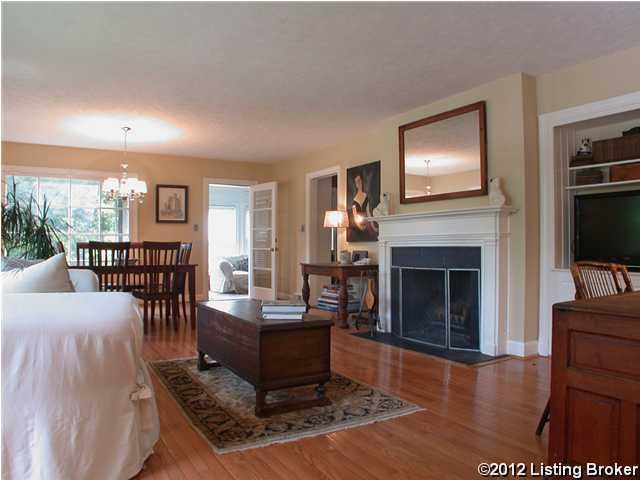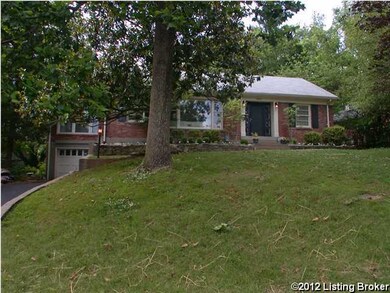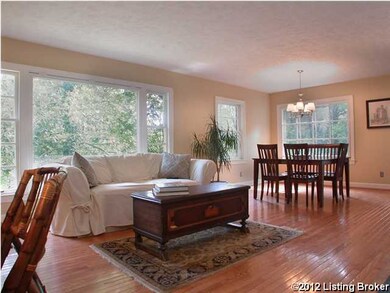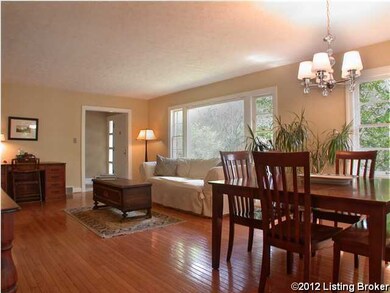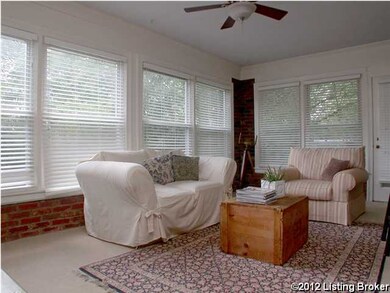
1800 Gresham Rd Louisville, KY 40205
Belknap NeighborhoodHighlights
- Deck
- 1 Car Attached Garage
- Forced Air Heating and Cooling System
- Atherton High School Rated A
About This Home
As of July 2018Fantastic ranch with unusually open layout in the Lakeside/Trevilian area. With a wood-burning fireplace and hardwood floors, this home has a lot of charm. The space is light-filled and flows wonderfully. The home has an extra lot and is on a hillside, so it has great privacy and space for the neighborhood. Truly this is one of the quietest streets in the Highlands. The room sizes are excellent and every surface of this home is in great condition. Almost the entire interior and exterior have been repainted, and most of the lighting fixtures replaced. The basement is dry and has one room already finished as a family room. There are pull down stairs to an attic, which has excellent storage and offers future expansion potential. Parking is excellent with a newly paved driveway, one car garage, and an extra pull-off for parking. For those looking for complete one-story living, there is a pantry in the kitchen with potential for 1st floor laundry conversion. New roof in June 2012.
Last Agent to Sell the Property
Keller Williams Realty- Louisville License #199036 Listed on: 06/08/2012

Last Buyer's Agent
William Friel
Weichert Realtors-ABG
Home Details
Home Type
- Single Family
Est. Annual Taxes
- $4,377
Year Built
- 1950
Parking
- 1 Car Attached Garage
Home Design
- Poured Concrete
- Shingle Roof
Interior Spaces
- 1-Story Property
- Basement
- Crawl Space
Bedrooms and Bathrooms
- 3 Bedrooms
Outdoor Features
- Deck
Utilities
- Forced Air Heating and Cooling System
- Heating System Uses Natural Gas
Community Details
- Highlands Subdivision
Listing and Financial Details
- Legal Lot and Block 0103 / 079G
- Assessor Parcel Number 079G-0103-0000
Ownership History
Purchase Details
Home Financials for this Owner
Home Financials are based on the most recent Mortgage that was taken out on this home.Similar Homes in Louisville, KY
Home Values in the Area
Average Home Value in this Area
Purchase History
| Date | Type | Sale Price | Title Company |
|---|---|---|---|
| Deed | $290,000 | -- |
Mortgage History
| Date | Status | Loan Amount | Loan Type |
|---|---|---|---|
| Open | $200,000 | New Conventional | |
| Closed | $211,000 | New Conventional | |
| Closed | $232,000 | No Value Available | |
| Closed | -- | No Value Available | |
| Previous Owner | $74,289 | Commercial | |
| Previous Owner | $55,644 | Commercial | |
| Previous Owner | $165,000 | Adjustable Rate Mortgage/ARM | |
| Previous Owner | $59,000 | Commercial | |
| Previous Owner | $35,000 | Commercial | |
| Previous Owner | $145,000 | Commercial | |
| Previous Owner | $25,000 | Commercial | |
| Previous Owner | $47,000 | Credit Line Revolving | |
| Previous Owner | $40,900 | Unknown |
Property History
| Date | Event | Price | Change | Sq Ft Price |
|---|---|---|---|---|
| 07/06/2018 07/06/18 | Sold | $290,000 | -3.0% | $130 / Sq Ft |
| 06/14/2018 06/14/18 | Pending | -- | -- | -- |
| 05/21/2018 05/21/18 | For Sale | $299,000 | +26.2% | $134 / Sq Ft |
| 08/10/2012 08/10/12 | Sold | $236,900 | -5.2% | $122 / Sq Ft |
| 07/23/2012 07/23/12 | Pending | -- | -- | -- |
| 06/08/2012 06/08/12 | For Sale | $249,900 | -- | $129 / Sq Ft |
Tax History Compared to Growth
Tax History
| Year | Tax Paid | Tax Assessment Tax Assessment Total Assessment is a certain percentage of the fair market value that is determined by local assessors to be the total taxable value of land and additions on the property. | Land | Improvement |
|---|---|---|---|---|
| 2024 | $4,377 | $340,900 | $75,600 | $265,300 |
| 2023 | $3,695 | $275,370 | $59,400 | $215,970 |
| 2022 | $3,745 | $275,370 | $59,400 | $215,970 |
| 2021 | $3,999 | $275,370 | $59,400 | $215,970 |
| 2020 | $3,985 | $290,000 | $50,000 | $240,000 |
| 2019 | $3,890 | $290,000 | $50,000 | $240,000 |
| 2018 | $2,766 | $208,860 | $50,000 | $158,860 |
| 2017 | $2,722 | $208,860 | $50,000 | $158,860 |
| 2013 | $2,369 | $236,900 | $50,000 | $186,900 |
Agents Affiliated with this Home
-
Allison Bartholomew

Seller's Agent in 2018
Allison Bartholomew
Weichert Realtors-ABG
(502) 819-4565
4 in this area
160 Total Sales
-
Jessie Bartholomew

Seller Co-Listing Agent in 2018
Jessie Bartholomew
Weichert Realtors-ABG
(502) 802-2538
39 Total Sales
-
Glenn Edelen

Buyer's Agent in 2018
Glenn Edelen
Edelen & Edelen REALTORS
(502) 376-0299
4 in this area
255 Total Sales
-
Natalie Bajandas

Seller's Agent in 2012
Natalie Bajandas
Keller Williams Realty- Louisville
(502) 345-2323
17 in this area
346 Total Sales
-
W
Buyer's Agent in 2012
William Friel
Weichert Realtors-ABG
Map
Source: Metro Search (Greater Louisville Association of REALTORS®)
MLS Number: 1334070
APN: 079G01030000
- 1845 Gresham Rd
- 1609 Dundee Way
- 1705 Harvard Dr
- 1859 Yale Dr
- 1921 Trevilian Way
- 0 Northshore Place Unit 1 378324
- 1848 Princeton Dr
- 1919 Winston Ave
- 2813 Newburg Rd
- 1899 Princeton Dr
- 2821 Newburg Rd
- 2008 Winston Ave
- 1860 Alfresco Place
- 1711 Calder Ct
- 1839 Alfresco Place
- 2039 Douglass Blvd Unit 5
- 1907 Alfresco Place
- 2023 Woodbourne Ave
- 2134 Trevilian Way
- 1608 Sutherland Dr
