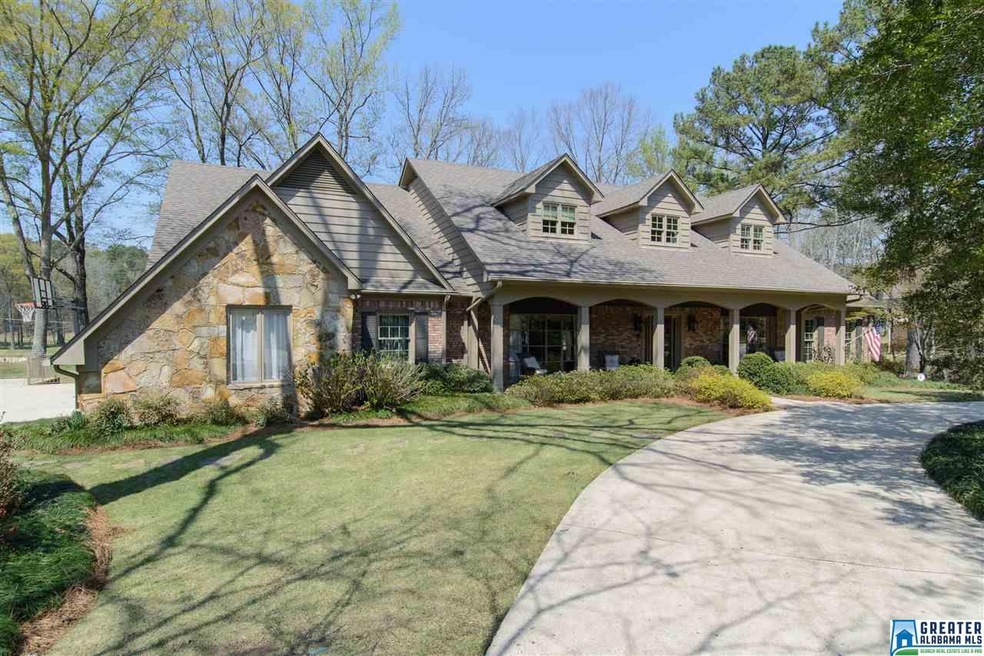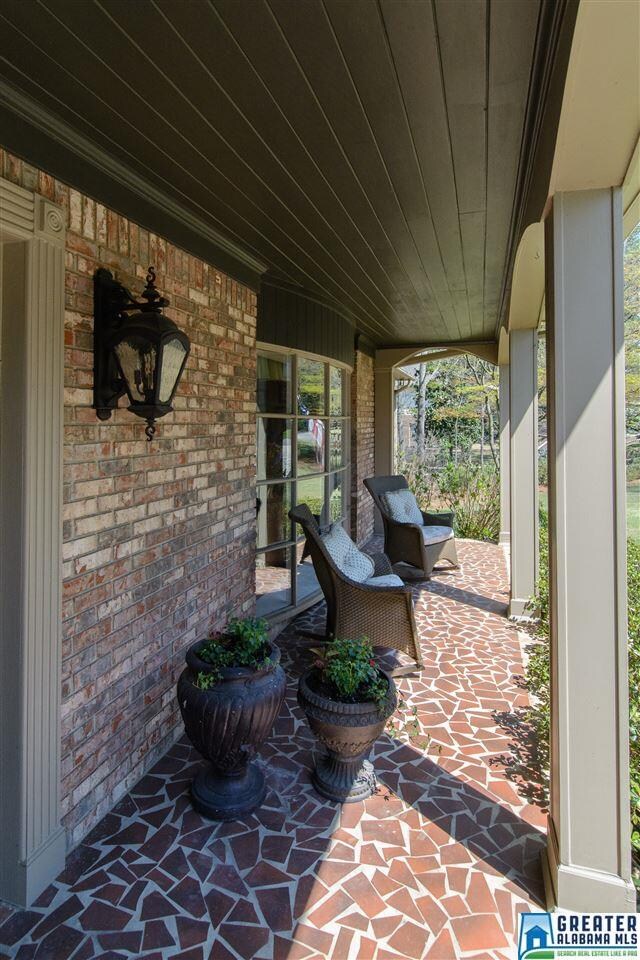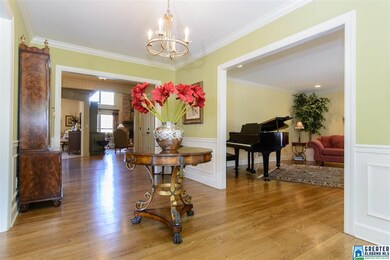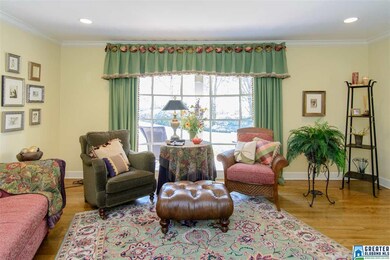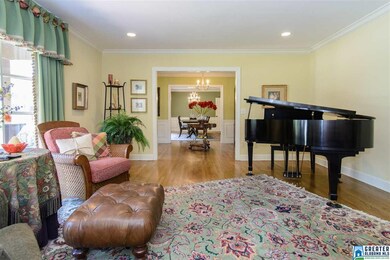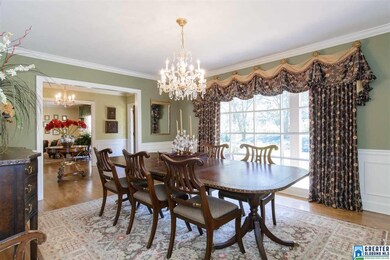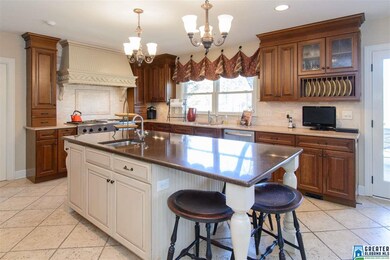
1800 Hummingbird Ln Birmingham, AL 35226
Highlights
- Golf Course Community
- Safe Room
- Sitting Area In Primary Bedroom
- Green Valley Elementary School Rated A
- Two Primary Bedrooms
- Mountain View
About This Home
As of August 2016Absolutely stunning & move-in ready 5 BR, 5.5 BA home with the most gorgeous view of Hoover Country Club golf course! This is one of those houses that you drive by and hope that someday it will come on the market!! Now is your chance!! Over 7,000 sq. ft. of top-of-the-line amenities including: 2-story vaulted ceiling in the great room with stacked rock wood- burning fireplace & great view of the golf course; huge family kitchen with large eating space, stainless commercial appliances, 6 burner gas cooktop + griddle , double convection ovens, new cabinets, quartz counters & more! Walk-in pantry the size of a bedroom! 2 master suites plus 3 large bedrooms!! 3 fireplaces (2 wood burning & 1 gas) & laundry chute! Basement finished 2010 with play/rec, exercise, 5th bedroom & bath. Main level garage & 2-car parking pad, circular driveway & golf cart garage. Screened porch off the great room to relax & watch the golfers! Open decks for entertaining. Priced at just $95/sq, ft., better hurry!!
Last Agent to Sell the Property
Patti Schreiner
ARC Realty - Hoover License #000054003 Listed on: 03/31/2016
Last Buyer's Agent
Patti Schreiner
ARC Realty - Hoover License #000054003 Listed on: 03/31/2016
Home Details
Home Type
- Single Family
Est. Annual Taxes
- $6,676
Year Built
- 1983
Lot Details
- Sprinkler System
- Few Trees
Parking
- 2 Car Attached Garage
- Garage on Main Level
- Side Facing Garage
- Circular Driveway
Home Design
- Wood Siding
Interior Spaces
- 2-Story Property
- Central Vacuum
- Sound System
- Crown Molding
- Smooth Ceilings
- Cathedral Ceiling
- Ceiling Fan
- Recessed Lighting
- Wood Burning Fireplace
- Ventless Fireplace
- Stone Fireplace
- Gas Fireplace
- Double Pane Windows
- Window Treatments
- Bay Window
- French Doors
- Family Room with Fireplace
- 3 Fireplaces
- Great Room with Fireplace
- Dining Room
- Bonus Room
- Play Room
- Screened Porch
- Mountain Views
- Pull Down Stairs to Attic
Kitchen
- Breakfast Bar
- Convection Oven
- Electric Oven
- Gas Cooktop
- Stove
- Built-In Microwave
- Dishwasher
- Stainless Steel Appliances
- Kitchen Island
- Stone Countertops
- Disposal
Flooring
- Wood
- Carpet
- Stone
- Tile
Bedrooms and Bathrooms
- 5 Bedrooms
- Sitting Area In Primary Bedroom
- Fireplace in Primary Bedroom
- Primary Bedroom Upstairs
- Double Master Bedroom
- Walk-In Closet
- Split Vanities
- Bathtub and Shower Combination in Primary Bathroom
- Garden Bath
- Separate Shower
- Linen Closet In Bathroom
Laundry
- Laundry Room
- Laundry on main level
- Washer and Electric Dryer Hookup
Basement
- Basement Fills Entire Space Under The House
- Bedroom in Basement
- Stubbed For A Bathroom
- Natural lighting in basement
Home Security
- Safe Room
- Home Security System
Outdoor Features
- Deck
- Patio
Utilities
- Two cooling system units
- Forced Air Heating and Cooling System
- Two Heating Systems
- Heating System Uses Gas
- Programmable Thermostat
- Multiple Water Heaters
Community Details
- Golf Course Community
Listing and Financial Details
- Assessor Parcel Number 39-00-11-1-002-008.000
Ownership History
Purchase Details
Home Financials for this Owner
Home Financials are based on the most recent Mortgage that was taken out on this home.Purchase Details
Home Financials for this Owner
Home Financials are based on the most recent Mortgage that was taken out on this home.Similar Homes in Birmingham, AL
Home Values in the Area
Average Home Value in this Area
Purchase History
| Date | Type | Sale Price | Title Company |
|---|---|---|---|
| Warranty Deed | $665,000 | -- | |
| Survivorship Deed | $499,000 | Magic City Title Company Inc |
Mortgage History
| Date | Status | Loan Amount | Loan Type |
|---|---|---|---|
| Open | $499,375 | New Conventional | |
| Previous Owner | $211,500 | New Conventional | |
| Previous Owner | $100,000 | Credit Line Revolving | |
| Previous Owner | $399,200 | No Value Available | |
| Previous Owner | $43,000 | Credit Line Revolving |
Property History
| Date | Event | Price | Change | Sq Ft Price |
|---|---|---|---|---|
| 08/25/2016 08/25/16 | Sold | $665,000 | 0.0% | $96 / Sq Ft |
| 08/25/2016 08/25/16 | Sold | $665,000 | -3.5% | $114 / Sq Ft |
| 07/26/2016 07/26/16 | Pending | -- | -- | -- |
| 04/14/2016 04/14/16 | Pending | -- | -- | -- |
| 03/31/2016 03/31/16 | For Sale | $689,000 | 0.0% | $118 / Sq Ft |
| 03/14/2016 03/14/16 | For Sale | $689,000 | -- | $99 / Sq Ft |
Tax History Compared to Growth
Tax History
| Year | Tax Paid | Tax Assessment Tax Assessment Total Assessment is a certain percentage of the fair market value that is determined by local assessors to be the total taxable value of land and additions on the property. | Land | Improvement |
|---|---|---|---|---|
| 2024 | $6,676 | $92,680 | -- | -- |
| 2022 | $4,996 | $69,530 | $9,450 | $60,080 |
| 2021 | $4,996 | $69,530 | $9,450 | $60,080 |
| 2020 | $5,006 | $69,530 | $9,450 | $60,080 |
| 2019 | $4,996 | $69,540 | $0 | $0 |
| 2018 | $4,771 | $66,440 | $0 | $0 |
| 2017 | $4,771 | $66,440 | $0 | $0 |
| 2016 | $4,598 | $64,060 | $0 | $0 |
| 2015 | $4,598 | $70,320 | $0 | $0 |
| 2014 | $4,976 | $69,200 | $0 | $0 |
| 2013 | $4,976 | $69,200 | $0 | $0 |
Agents Affiliated with this Home
-
N
Seller's Agent in 2016
NONMEMBER NONMEMBER
NONMEMBER OFFICE
8 in this area
885 Total Sales
-
P
Seller's Agent in 2016
Patti Schreiner
ARC Realty - Hoover
-

Buyer's Agent in 2016
John Randall
Keller Williams Tuscaloosa
(205) 393-1166
1,011 Total Sales
Map
Source: Greater Alabama MLS
MLS Number: 745405
APN: 39-00-11-1-002-008.000
- 1608 Kestwick Dr
- 3240 Mockingbird Ln
- 1516 Pavillon Dr
- 3245 Verdure Dr Unit 23
- 1750 Cornwall Rd
- 3445 Polo Downs
- 1437 Pavillon Dr Unit 14
- 3317 Teakwood Rd
- 1845 Valgreen Ln
- 1665 Patton Chapel Rd Unit B
- 1867 Valgreen Ln Unit a
- 2530 Creekview Dr
- 3413 Crayrich Dr
- 2649 Foothills Dr
- 502 Patton Chapel Way Unit 502
- 404 Patton Chapel Ln Unit 404
- 510 Patton Chapel Way Unit 510
- 507 Oneal Dr
- 505 Patton Chapel Way Unit 505
- 3480 Tamassee Ln
