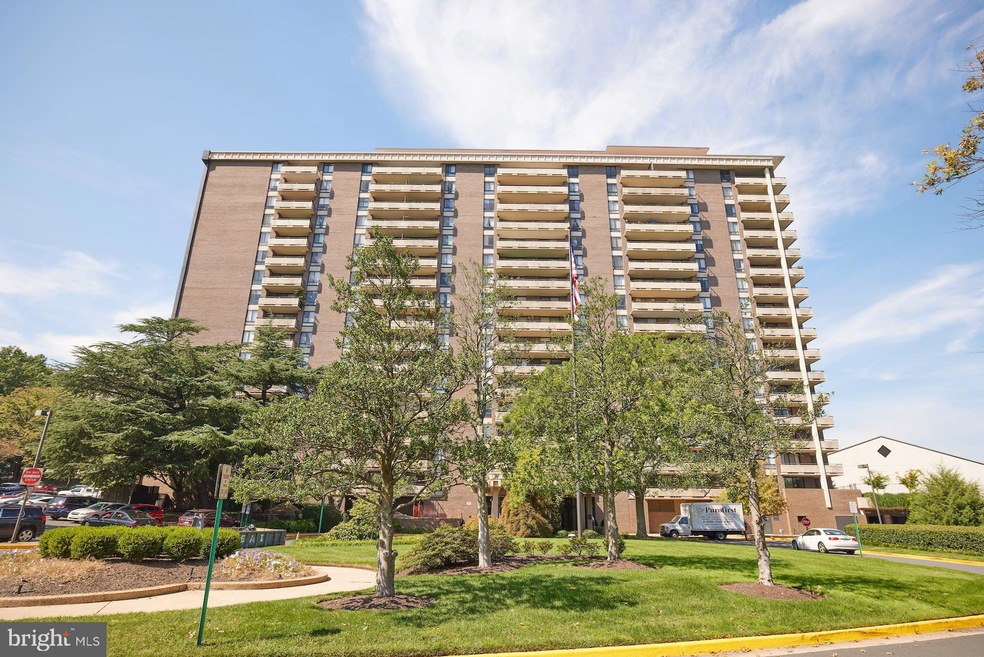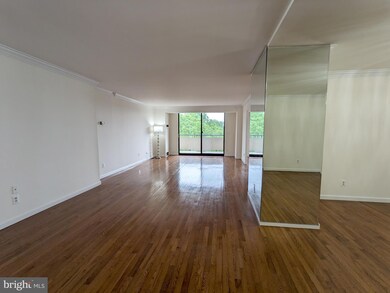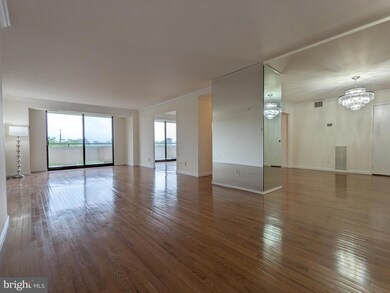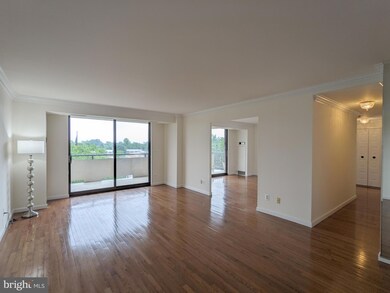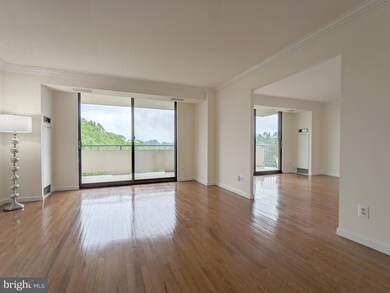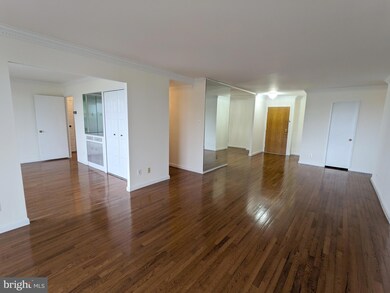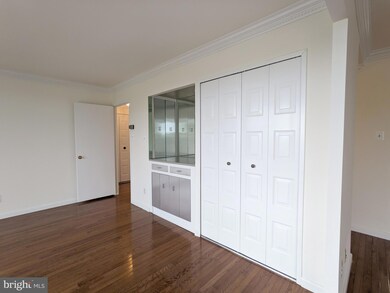
Regency 1800 Old Meadow Rd Unit 405 McLean, VA 22102
Tysons Corner NeighborhoodHighlights
- Concierge
- 24-Hour Security
- Eat-In Gourmet Kitchen
- Kilmer Middle School Rated A
- Transportation Service
- Gated Community
About This Home
As of June 2024Back-up contracts accepted. Luxury living at its best in this 1,887 sq. ft. gorgeous, remodeled condo. Walk out to double balcony overlooking front of building. 3 BR 2.5 BA residence.
Condo Dues $1,227.38 monthly including ALL utilities. Two indoor garage parking spaces and extra storage. Hardwood floors thru-out, Heavy moldings, luxurious master bath with high end remodeling, double sink, walk-in shower with seat and built-in hamper, 2 super large walk-in closets w/built-ins. Sun-filled, expansive Living Room, sliding doors to balcony with Washington DC and 4th of July fireworks view. Den/Study (extra BR) with built in wet bar for informal gatherings. Huge Dining Room for formal entertaining. Next to Regency is the very popular Sport/Heath Club w/lap pool. Guest parking, Gate house entrance. 24-hour front desk coverage. Regency enjoys an unmatched location inside Beltway, walking distance to Wegman's, 1 mile to McLean Metro, EZ access to major roads (I-66 EAST and WEST, I-495, 267- Dulles Road) and major airports.
Fabulous shopping and dining adventures are right down the street, around the corner, or across the new pedestrian/bike bridge located just past the Regency entrance.
Unmatched amenities available within the building. EASY TO SHOW.
Last Agent to Sell the Property
Long & Foster Real Estate, Inc. License #0225002690 Listed on: 06/03/2024

Property Details
Home Type
- Condominium
Est. Annual Taxes
- $7,222
Year Built
- Built in 1977
HOA Fees
- $1,227 Monthly HOA Fees
Parking
- Assigned parking located at #Space 134 and 135,
- Basement Garage
- Front Facing Garage
- Garage Door Opener
Home Design
- Traditional Architecture
- Brick Front
Interior Spaces
- 1,887 Sq Ft Home
- Property has 1 Level
- Traditional Floor Plan
- Built-In Features
- Chair Railings
- Entrance Foyer
- Living Room
- Formal Dining Room
- Wood Flooring
- Washer and Dryer Hookup
Kitchen
- Eat-In Gourmet Kitchen
- Stove
- Cooktop
- Microwave
- Dishwasher
Bedrooms and Bathrooms
- 3 Main Level Bedrooms
- En-Suite Primary Bedroom
- En-Suite Bathroom
- Walk-In Closet
Home Security
- Security Gate
- Monitored
Schools
- Westgate Elementary School
- Kilmer Middle School
- Marshall High School
Utilities
- Central Heating and Cooling System
- Vented Exhaust Fan
- Electric Water Heater
Additional Features
- Grab Bars
- Property is in excellent condition
Listing and Financial Details
- Assessor Parcel Number 0294 08 0405
Community Details
Overview
- Association fees include snow removal, management, parking fee, pool(s), reserve funds, security gate, trash, water, road maintenance, air conditioning, all ground fee, common area maintenance, electricity, heat, lawn care front, lawn care rear, lawn care side, exterior building maintenance, sewer
- High-Rise Condominium
- Regency At Mclean Community
- Regency At Mclean Subdivision
Amenities
- Concierge
- Transportation Service
- Picnic Area
- Common Area
- Beauty Salon
- Meeting Room
- Party Room
- Community Library
- Elevator
- Convenience Store
Recreation
- Community Playground
- Community Spa
Pet Policy
- No Pets Allowed
Security
- 24-Hour Security
- Front Desk in Lobby
- Gated Community
Ownership History
Purchase Details
Home Financials for this Owner
Home Financials are based on the most recent Mortgage that was taken out on this home.Purchase Details
Purchase Details
Similar Homes in McLean, VA
Home Values in the Area
Average Home Value in this Area
Purchase History
| Date | Type | Sale Price | Title Company |
|---|---|---|---|
| Warranty Deed | $543,000 | Commonwealth Land Title | |
| Gift Deed | -- | None Listed On Document | |
| Deed Of Distribution | -- | None Listed On Document | |
| Warranty Deed | $475,000 | -- |
Property History
| Date | Event | Price | Change | Sq Ft Price |
|---|---|---|---|---|
| 06/25/2024 06/25/24 | Sold | $543,000 | 0.0% | $288 / Sq Ft |
| 06/06/2024 06/06/24 | Pending | -- | -- | -- |
| 06/03/2024 06/03/24 | For Sale | $543,000 | -- | $288 / Sq Ft |
Tax History Compared to Growth
Tax History
| Year | Tax Paid | Tax Assessment Tax Assessment Total Assessment is a certain percentage of the fair market value that is determined by local assessors to be the total taxable value of land and additions on the property. | Land | Improvement |
|---|---|---|---|---|
| 2024 | $7,036 | $582,170 | $116,000 | $466,170 |
| 2023 | $7,222 | $612,810 | $123,000 | $489,810 |
| 2022 | $7,781 | $651,930 | $130,000 | $521,930 |
| 2021 | $8,485 | $693,540 | $139,000 | $554,540 |
| 2020 | $8,555 | $693,540 | $139,000 | $554,540 |
| 2019 | $8,306 | $673,390 | $135,000 | $538,390 |
| 2018 | $7,518 | $653,710 | $131,000 | $522,710 |
| 2017 | $7,916 | $653,710 | $131,000 | $522,710 |
| 2016 | $7,597 | $628,610 | $126,000 | $502,610 |
| 2015 | $7,330 | $628,610 | $126,000 | $502,610 |
| 2014 | $6,043 | $523,840 | $105,000 | $418,840 |
Agents Affiliated with this Home
-
Linda Kleman
L
Seller's Agent in 2024
Linda Kleman
Long & Foster
(703) 201-7169
2 in this area
8 Total Sales
-
The Prendergast Team

Buyer's Agent in 2024
The Prendergast Team
Washington Fine Properties
(703) 434-2711
9 in this area
213 Total Sales
About Regency
Map
Source: Bright MLS
MLS Number: VAFX2180804
APN: 0294-08-0405
- 1800 Old Meadow Rd Unit 303
- 1800 Old Meadow Rd Unit 1610
- 1800 Old Meadow Rd Unit 115
- 1800 Old Meadow Rd Unit 1218
- 1800 Old Meadow Rd Unit 1414
- 1800 Old Meadow Rd Unit 321
- 1800 Old Meadow Rd Unit 916
- 1800 Old Meadow Rd Unit 1204
- 1800 Old Meadow Rd Unit 1519
- 1800 Old Meadow Rd Unit 609
- 1800 Old Meadow Rd Unit 410
- 1808 Old Meadow Rd Unit 1015
- 1808 Old Meadow Rd Unit 805
- 1808 Old Meadow Rd Unit 810
- 1761 Old Meadow Rd Unit 209
- 1761 Old Meadow Rd Unit 104
- 1761 Old Meadow Rd Unit 102
- 1954 Kennedy Dr Unit 104
- 1954 Kennedy Dr Unit T3
- 7839 Enola St Unit 204
