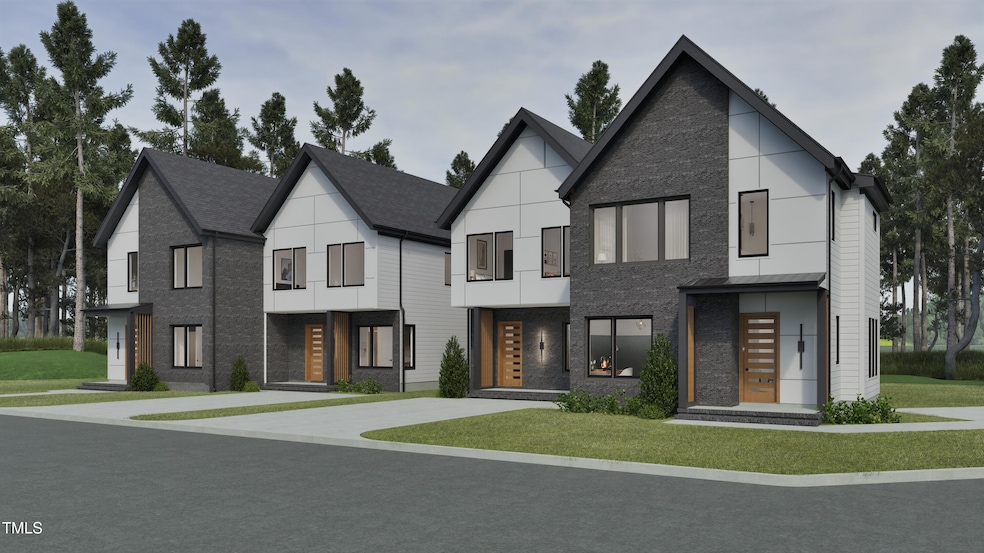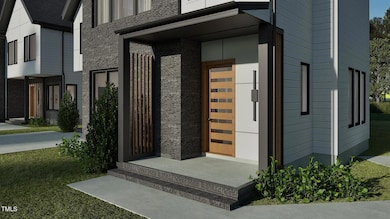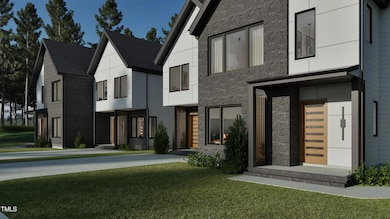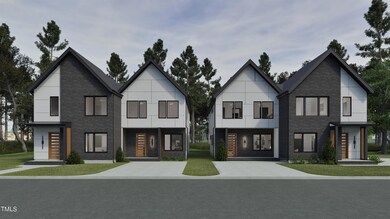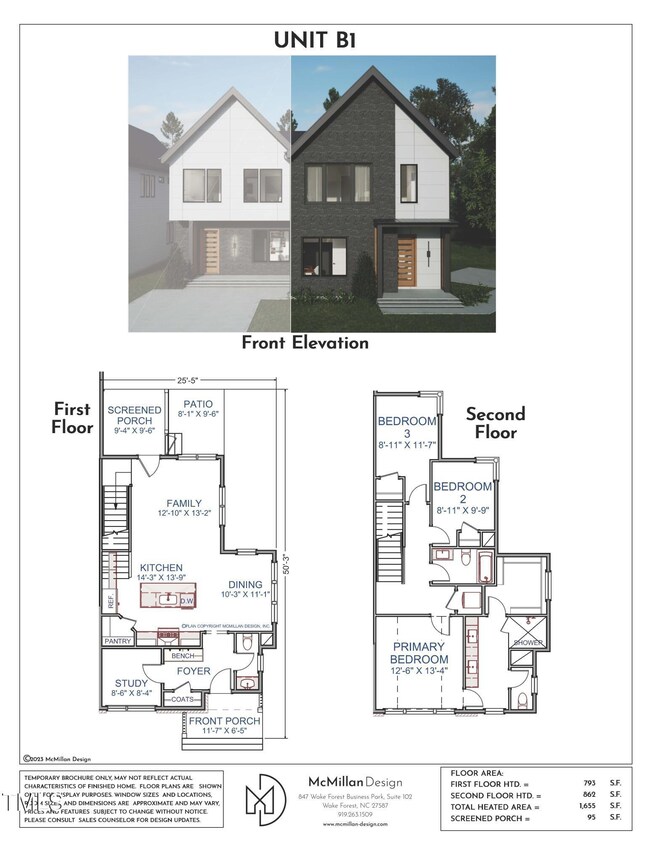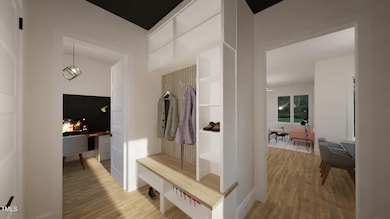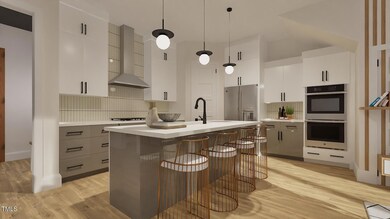1800 Pershing Rd Raleigh, NC 27608
Hi-mount NeighborhoodEstimated payment $4,637/month
Highlights
- New Construction
- Open Floorplan
- Quartz Countertops
- Underwood Magnet Elementary School Rated A
- Transitional Architecture
- Screened Porch
About This Home
Lock in your brand-new, modern duplex condo near Five Points today! Enjoy two-story, low-maintenance, townhome-style living within walking distance to restaurants, breweries, and with quick access to downtown Raleigh. This thoughtfully designed home features a bright, open floor plan with 3 bedrooms, 2.5 bathrooms, and a first-floor pocket office. Enjoy your screened porch year-round with a fenced yard, plus 10-foot ceilings on the main level, 9-foot ceilings upstairs, and abundant natural light from casement windows. The kitchen includes quartz countertops, a large island, tile backsplash, and stainless steel appliances including a gas cooktop, wall oven/microwave, and refrigerator. Taxes have not yet been assessed. Condo Association info in docs. Dues still to be determined and estimated in MLS only. Virtual photos and renderings for marketing purposes only and final selections subject to change.
Property Details
Home Type
- Multi-Family
Year Built
- Built in 2025 | New Construction
Lot Details
- 5,445 Sq Ft Lot
- 1 Common Wall
- Fenced Yard
- Wood Fence
HOA Fees
- $300 Monthly HOA Fees
Home Design
- Duplex
- Home is estimated to be completed on 4/1/26
- Transitional Architecture
- Modernist Architecture
- Modern Architecture
- Brick Exterior Construction
- Slab Foundation
- Blown-In Insulation
- Architectural Shingle Roof
- HardiePlank Type
- Radiant Barrier
Interior Spaces
- 1,655 Sq Ft Home
- 2-Story Property
- Open Floorplan
- Built-In Features
- Smooth Ceilings
- Ceiling Fan
- Insulated Windows
- Family Room
- Home Office
- Screened Porch
- Pull Down Stairs to Attic
- Laundry on upper level
Kitchen
- Built-In Oven
- Gas Cooktop
- Range Hood
- Microwave
- Dishwasher
- Kitchen Island
- Quartz Countertops
Flooring
- Carpet
- Tile
- Luxury Vinyl Tile
Bedrooms and Bathrooms
- 3 Bedrooms
- Primary bedroom located on second floor
- Walk-in Shower
Home Security
- Fire and Smoke Detector
- Firewall
Parking
- 1 Parking Space
- Private Driveway
- 1 Open Parking Space
Outdoor Features
- Rain Gutters
Schools
- Underwood Elementary School
- Oberlin Middle School
- Broughton High School
Utilities
- Cooling Available
- Heat Pump System
Community Details
- Association fees include insurance, unknown
- In Process Pershing Road Condominiums Association, Phone Number (919) 536-2781
- Built by Revolution Homes LLC
Listing and Financial Details
- Assessor Parcel Number 1714082636
Map
Home Values in the Area
Average Home Value in this Area
Tax History
| Year | Tax Paid | Tax Assessment Tax Assessment Total Assessment is a certain percentage of the fair market value that is determined by local assessors to be the total taxable value of land and additions on the property. | Land | Improvement |
|---|---|---|---|---|
| 2024 | $5,312 | $609,371 | $446,250 | $163,121 |
Property History
| Date | Event | Price | List to Sale | Price per Sq Ft | Prior Sale |
|---|---|---|---|---|---|
| 07/13/2025 07/13/25 | Pending | -- | -- | -- | |
| 05/06/2025 05/06/25 | For Sale | $749,900 | +38.9% | $453 / Sq Ft | |
| 12/15/2023 12/15/23 | Off Market | $540,000 | -- | -- | |
| 03/14/2022 03/14/22 | Sold | $540,000 | +0.4% | $335 / Sq Ft | View Prior Sale |
| 11/22/2021 11/22/21 | Pending | -- | -- | -- | |
| 11/19/2021 11/19/21 | Price Changed | $538,000 | -0.4% | $334 / Sq Ft | |
| 11/10/2021 11/10/21 | For Sale | $539,900 | -- | $335 / Sq Ft |
Source: Doorify MLS
MLS Number: 10094292
APN: 1714.05-08-2617 0038726
- 1802 Pershing Rd
- 1804 Pershing Rd
- 1806 Pershing Rd
- 1900 Fairfield Dr
- 727 E Whitaker Mill Rd
- 728 Kimbrough St
- 1704 Center Rd
- 1944 Fairfield Dr
- 604 Mills St
- 518 E Whitaker Mill Rd
- 204 Georgetown Rd
- 202 Georgetown Rd
- 2123 Brewer St
- 525 Peebles St
- 400 Bryan Pointe Dr Unit 104
- 1610 Draper View Loop Unit 101
- 401 Bryan Pointe Dr Unit 103
- 621 Fallon Grove Way
- 757 Fallon Grove Way
- 1521 1/2 Sunrise Ave
