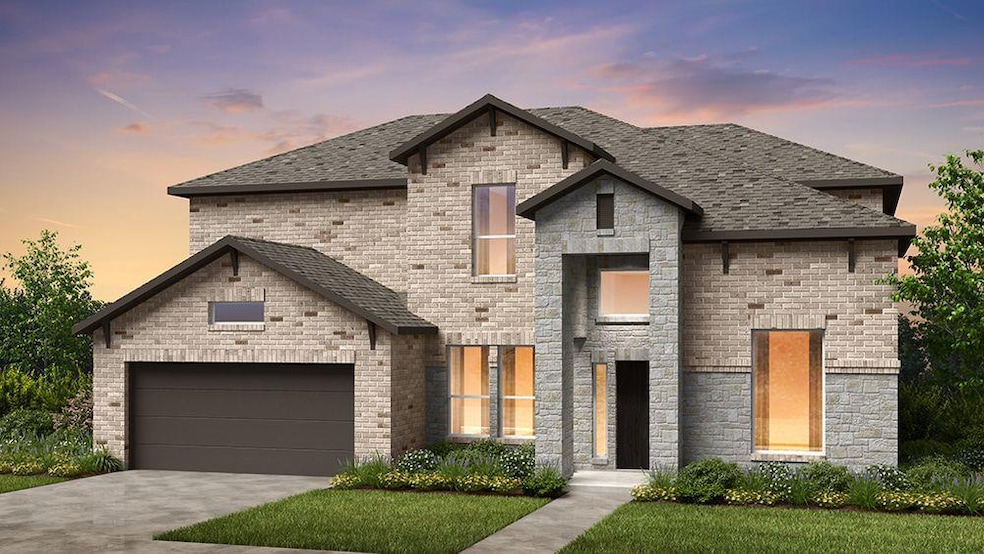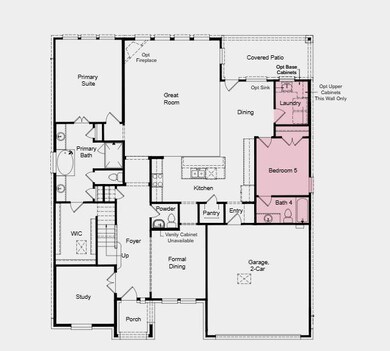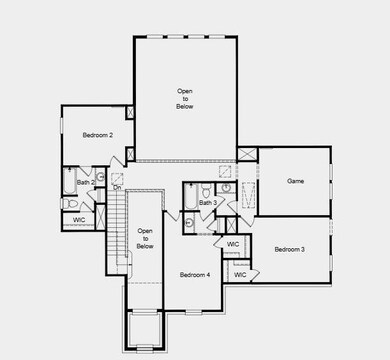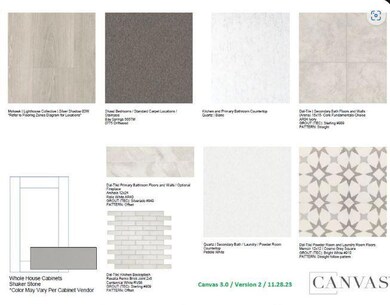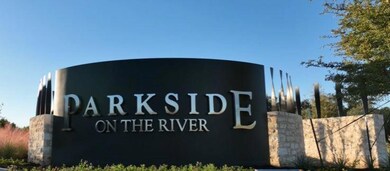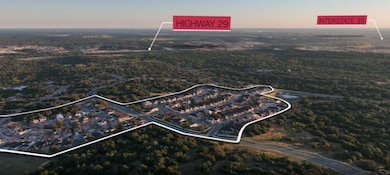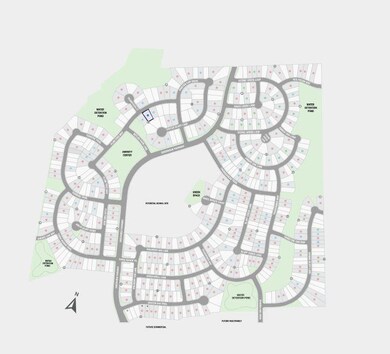
1800 Plum Tree Way Georgetown, TX 78628
Garey Park NeighborhoodEstimated payment $4,516/month
Highlights
- Fitness Center
- Open Floorplan
- Main Floor Primary Bedroom
- Gourmet Kitchen
- Clubhouse
- High Ceiling
About This Home
New Construction ~ October Completion. Built by Taylor Morrison, America's Most Trusted Homebuilder. Welcome to the Tanzanite at 1800 Plum Tree Way in Parkside on the River. This floor plan offers room to grow with thoughtful design throughout, starting at the front porch and classic foyer that leads to a study and formal dining room. The open-concept kitchen flows into the great room and casual dining area, perfect for everyday living and entertaining. A private main floor bedroom with an attached bath is ideal for guests, while the spacious primary suite features a luxurious bathroom with dual vanities, a soaking tub, and a walk-in shower. Upstairs, three secondary bedrooms and a cozy game room provide plenty of space for work or play. Set among the rolling hills of Texas Hill Country, Parkside on the River in Georgetown combines natural beauty with modern convenience—enjoy tree-lined streets, scenic views of the San Gabriel River, parks, trails, and a resort-style pool, all just minutes from I-35 and local favorites like The Quarry Splash Pad, Round Rock Donuts, and Trader Joe’s. Additional highlights include: a mudset shower in the owner's bathroom and an additional main floor bedroom with an attached bathroom.
Last Listed By
Alexander Properties Brokerage Phone: (281) 619-8241 License #0442092 Listed on: 06/05/2025
Home Details
Home Type
- Single Family
Est. Annual Taxes
- $2,219
Year Built
- Built in 2025 | Under Construction
Lot Details
- 9,670 Sq Ft Lot
- Lot Dimensions are 60 x 123
- Northwest Facing Home
- Wood Fence
- Interior Lot
HOA Fees
- $70 Monthly HOA Fees
Parking
- 2 Car Garage
- Garage Door Opener
- Community Parking Structure
Home Design
- Brick Exterior Construction
- Slab Foundation
- Composition Roof
Interior Spaces
- 3,162 Sq Ft Home
- 2-Story Property
- Open Floorplan
- Built-In Features
- High Ceiling
- Ceiling Fan
- Double Pane Windows
- Vinyl Clad Windows
- Great Room
- Dining Room
- Home Office
- Game Room
- Carbon Monoxide Detectors
Kitchen
- Gourmet Kitchen
- Open to Family Room
- Built-In Electric Oven
- Built-In Gas Range
- Stainless Steel Appliances
- Kitchen Island
- Quartz Countertops
Flooring
- Carpet
- Laminate
- Tile
Bedrooms and Bathrooms
- 5 Bedrooms | 2 Main Level Bedrooms
- Primary Bedroom on Main
- Walk-In Closet
- Double Vanity
- Soaking Tub
- Separate Shower
Eco-Friendly Details
- Energy-Efficient Windows
- Energy-Efficient Construction
- Energy-Efficient HVAC
- Energy-Efficient Lighting
- Energy-Efficient Insulation
- Energy-Efficient Thermostat
Outdoor Features
- Covered patio or porch
Schools
- Wolf Ranch Elementary School
- James Tippit Middle School
- East View High School
Utilities
- Central Heating and Cooling System
- Heating System Uses Natural Gas
- Underground Utilities
- Municipal Utilities District for Water and Sewer
- Tankless Water Heater
- High Speed Internet
- Phone Connected
- Cable TV Available
Listing and Financial Details
- Assessor Parcel Number R640502
- Tax Block N
Community Details
Overview
- Association fees include common area maintenance
- Kith Management Services Association
- Built by Taylor Morrison
- Parkside On The River Subdivision
Amenities
- Picnic Area
- Common Area
- Clubhouse
- Community Mailbox
Recreation
- Community Playground
- Fitness Center
- Community Pool
- Park
- Dog Park
- Trails
Map
Home Values in the Area
Average Home Value in this Area
Tax History
| Year | Tax Paid | Tax Assessment Tax Assessment Total Assessment is a certain percentage of the fair market value that is determined by local assessors to be the total taxable value of land and additions on the property. | Land | Improvement |
|---|---|---|---|---|
| 2024 | $2,219 | $116,000 | $116,000 | -- |
| 2023 | $2,409 | $130,000 | $130,000 | -- |
Property History
| Date | Event | Price | Change | Sq Ft Price |
|---|---|---|---|---|
| 06/05/2025 06/05/25 | For Sale | $761,874 | -- | $241 / Sq Ft |
Similar Homes in the area
Source: Unlock MLS (Austin Board of REALTORS®)
MLS Number: 4745102
APN: R640502
- 1704 Plum Tree Way
- 100 Trans Pecos Ct
- 108 Trans Pecos Ct
- 1705 Plum Tree Way
- 1417 Caylea Bluff Ln
- 1408 Caylea Bluff Ln
- 1821 Plum Tree Way
- 305 Kristen Oak Dr
- 333 Kristen Oak Dr
- 1403 Plum Tree Way
- 1025 Thunderhead Trail
- 112 Amber Oak Ln
- 120 Amber Oak Ln
- 221 Terrene Trail
- 1121 Scenic Green Loop
- 1309 Scenic Green Loop
- 1401 Mulberry Oak Ln
- 1209 Scenic Green Loop
- 1400 Mulberry Oak Ln
- 1208 Scenic Green Loop
