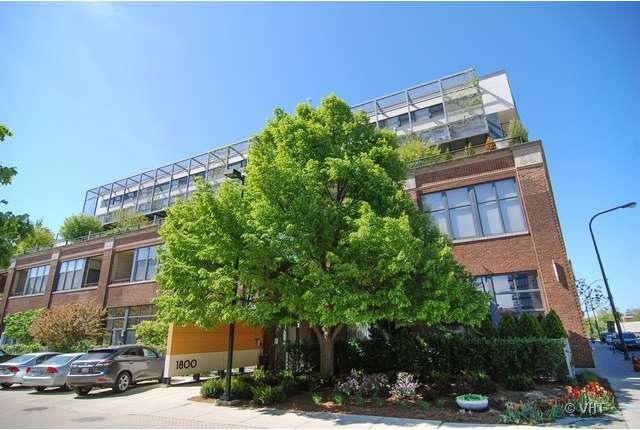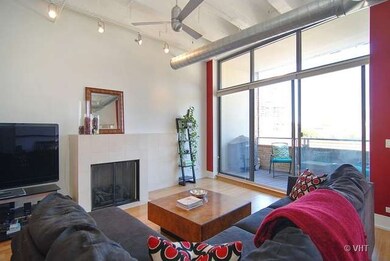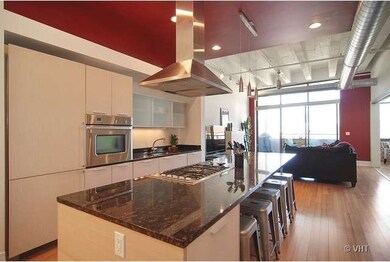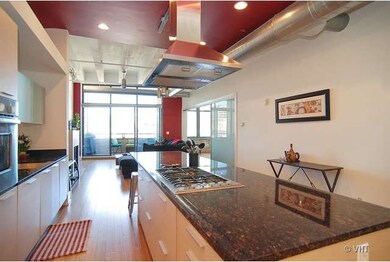
1800 Ridge Ave Unit 202 Evanston, IL 60201
West Evanston NeighborhoodHighlights
- Vaulted Ceiling
- Wood Flooring
- Breakfast Bar
- Orrington Elementary School Rated A
- Balcony
- Kitchen Island
About This Home
As of August 2023Amazing 1BR loft with the square footage of a 2BR! Soaring ceilings, perfect bamboo floors, sleek high-end kitchen w/integrated appliances, huge sliding doors to large balcony & enormous windows thruout. Master suite w/ organized walk-in closet, marble bath w/double sinks & walk-in rain shower. Powder room for guests, fplc, W/D in unit and a parking space is included. This one has it all!
Last Agent to Sell the Property
@properties Christie's International Real Estate Listed on: 10/14/2014

Last Buyer's Agent
Mark Fox
@properties
Property Details
Home Type
- Condominium
Est. Annual Taxes
- $8,550
HOA Fees
- $246 per month
Home Design
- Brick Exterior Construction
Interior Spaces
- Primary Bathroom is a Full Bathroom
- Vaulted Ceiling
- Gas Log Fireplace
- Wood Flooring
Kitchen
- Breakfast Bar
- Oven or Range
- Microwave
- High End Refrigerator
- Dishwasher
- Kitchen Island
- Disposal
Laundry
- Dryer
- Washer
Parking
- Parking Available
- Parking Included in Price
- Assigned Parking
Utilities
- Forced Air Heating and Cooling System
- Heating System Uses Gas
- Lake Michigan Water
Additional Features
- Balcony
- East or West Exposure
Community Details
- Pets Allowed
Listing and Financial Details
- Homeowner Tax Exemptions
Ownership History
Purchase Details
Home Financials for this Owner
Home Financials are based on the most recent Mortgage that was taken out on this home.Purchase Details
Home Financials for this Owner
Home Financials are based on the most recent Mortgage that was taken out on this home.Purchase Details
Home Financials for this Owner
Home Financials are based on the most recent Mortgage that was taken out on this home.Similar Homes in Evanston, IL
Home Values in the Area
Average Home Value in this Area
Purchase History
| Date | Type | Sale Price | Title Company |
|---|---|---|---|
| Warranty Deed | $363,500 | Chicago Title | |
| Warranty Deed | $270,000 | Ct | |
| Warranty Deed | $279,000 | Centennial Title Incorporate |
Mortgage History
| Date | Status | Loan Amount | Loan Type |
|---|---|---|---|
| Previous Owner | $160,000 | New Conventional | |
| Previous Owner | $255,493 | FHA | |
| Previous Owner | $262,006 | FHA |
Property History
| Date | Event | Price | Change | Sq Ft Price |
|---|---|---|---|---|
| 08/18/2023 08/18/23 | Sold | $363,200 | +5.3% | $291 / Sq Ft |
| 07/09/2023 07/09/23 | Pending | -- | -- | -- |
| 07/03/2023 07/03/23 | For Sale | $345,000 | +27.8% | $277 / Sq Ft |
| 01/02/2015 01/02/15 | Sold | $270,000 | -1.8% | $217 / Sq Ft |
| 11/10/2014 11/10/14 | Pending | -- | -- | -- |
| 10/14/2014 10/14/14 | For Sale | $275,000 | -- | $221 / Sq Ft |
Tax History Compared to Growth
Tax History
| Year | Tax Paid | Tax Assessment Tax Assessment Total Assessment is a certain percentage of the fair market value that is determined by local assessors to be the total taxable value of land and additions on the property. | Land | Improvement |
|---|---|---|---|---|
| 2024 | $8,550 | $35,318 | $1,926 | $33,392 |
| 2023 | $8,204 | $35,318 | $1,926 | $33,392 |
| 2022 | $8,204 | $35,318 | $1,926 | $33,392 |
| 2021 | $8,152 | $30,718 | $1,269 | $29,449 |
| 2020 | $8,043 | $30,718 | $1,269 | $29,449 |
| 2019 | $7,972 | $34,024 | $1,269 | $32,755 |
| 2018 | $7,526 | $27,470 | $1,050 | $26,420 |
| 2017 | $7,330 | $27,470 | $1,050 | $26,420 |
| 2016 | $6,952 | $27,470 | $1,050 | $26,420 |
| 2015 | $6,432 | $23,987 | $853 | $23,134 |
| 2014 | $5,688 | $23,987 | $853 | $23,134 |
| 2013 | $5,542 | $23,987 | $853 | $23,134 |
Agents Affiliated with this Home
-
S
Seller's Agent in 2023
Sara Sogol
Redfin Corporation
-

Buyer's Agent in 2023
Mary Summerville
Coldwell Banker
(847) 507-2644
20 in this area
364 Total Sales
-
K
Buyer Co-Listing Agent in 2023
Karina Leon
Coldwell Banker
(773) 255-6044
9 in this area
96 Total Sales
-

Seller's Agent in 2015
Roberta Brennan
@ Properties
(312) 961-3177
43 Total Sales
-
M
Buyer's Agent in 2015
Mark Fox
@properties
Map
Source: Midwest Real Estate Data (MRED)
MLS Number: MRD08752665
APN: 11-18-121-025-1013
- 1800 Ridge Ave Unit 403
- 1834 Ridge Ave Unit 102
- 1834 Ridge Ave Unit 113
- 1740 Oak Ave Unit 103
- 1720 Oak Ave Unit 403
- 1720 Oak Ave Unit 610
- 1720 Oak Ave Unit 407
- 1915 Asbury Ave
- 1720 Maple Ave Unit 1170
- 1720 Maple Ave Unit 2340
- 1720 Maple Ave Unit 1270
- 1720 Maple Ave Unit 2710
- 1720 Maple Ave Unit 402
- 1720 Maple Ave Unit 2680
- 1720 Maple Ave Unit 610
- 1640 Maple Ave Unit 903
- 1640 Maple Ave Unit 1202
- 1640 Maple Ave Unit 503
- 1640 Maple Ave Unit 1105
- 1640 Maple Ave Unit 505






