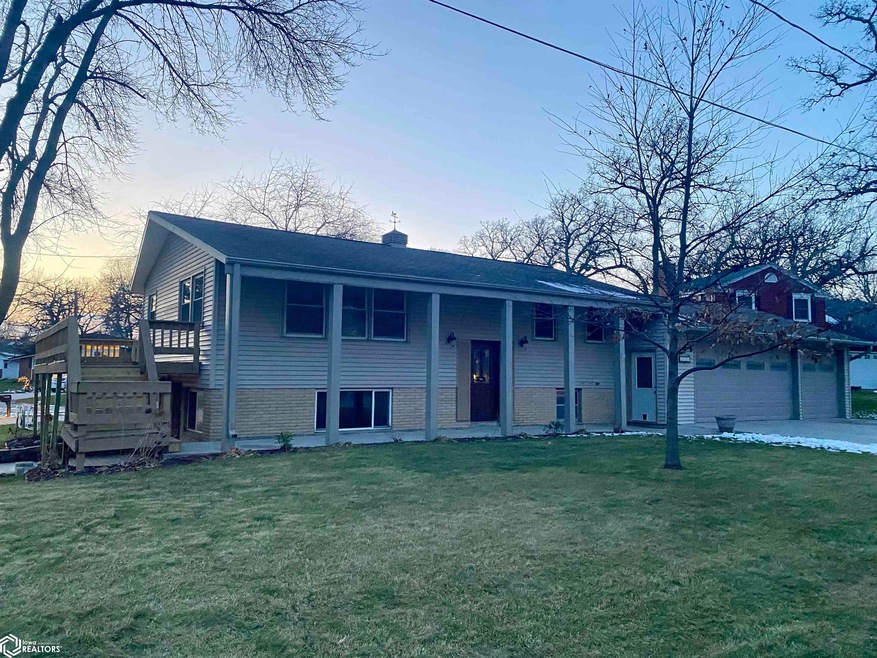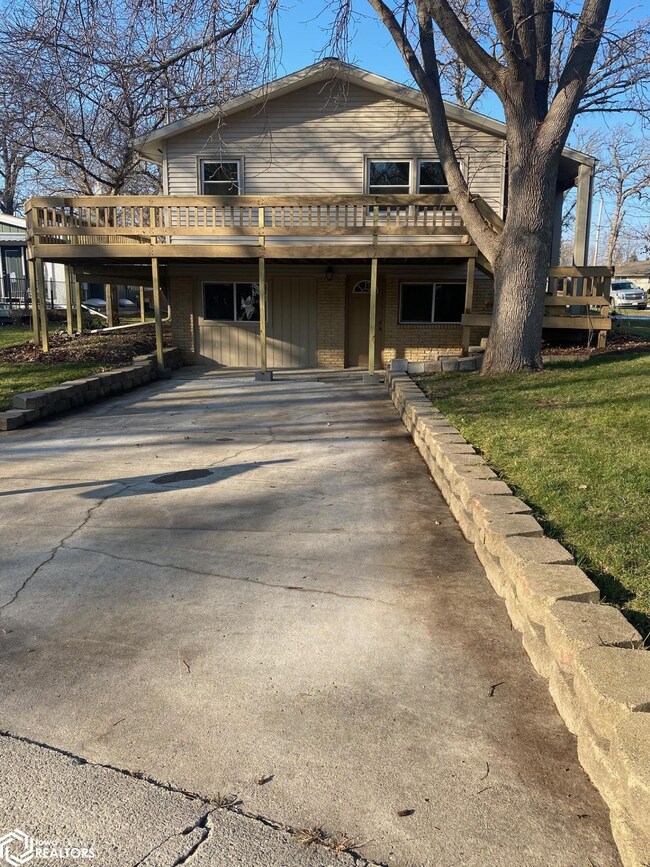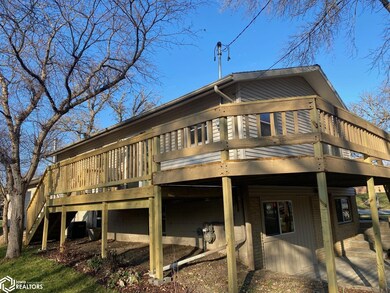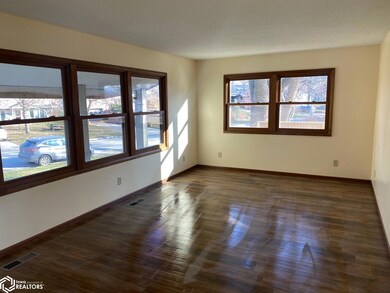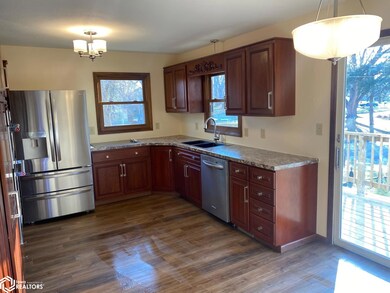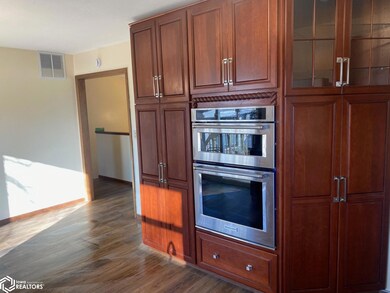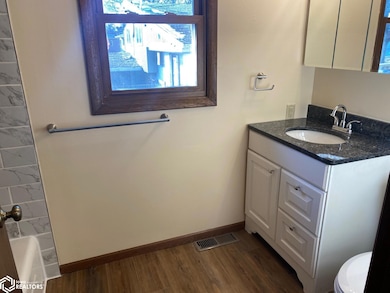
1800 W 5th Ave N Clear Lake, IA 50428
Highlights
- 3 Car Attached Garage
- Living Room
- Dining Room
- Clear Creek Elementary School Rated 9+
- Forced Air Heating and Cooling System
- Family Room
About This Home
As of March 2024Come check out this 4 bdr, 2 bath split level home located in beautiful Country Club Heights Area. This home boasts of beautiful views of a great park across the street, and a short colf cart ride to All Vets Golf Course. This home located on a corner lot has maintance free siding, newer shingles, a HUGE oversized 3 car garage with a wood heater(definately a dream garage). Inside it has all new flooring, newer kitchen, updated bathrooms, new furance and central air, and mostly newer windows. It also has a huge deck! Call your favorite agent and take a look today! *This home is owned by the listing agent and is licensed within the state of IA.
Home Details
Home Type
- Single Family
Est. Annual Taxes
- $3,314
Year Built
- Built in 1966
Lot Details
- 6,970 Sq Ft Lot
- Lot Dimensions are 60x115
Parking
- 3 Car Attached Garage
Home Design
- Split Level Home
- Vinyl Siding
Interior Spaces
- Family Room
- Living Room
- Dining Room
- Finished Basement
- Walk-Out Basement
Bedrooms and Bathrooms
- 4 Bedrooms
Utilities
- Forced Air Heating and Cooling System
Ownership History
Purchase Details
Home Financials for this Owner
Home Financials are based on the most recent Mortgage that was taken out on this home.Purchase Details
Home Financials for this Owner
Home Financials are based on the most recent Mortgage that was taken out on this home.Purchase Details
Similar Homes in Clear Lake, IA
Home Values in the Area
Average Home Value in this Area
Purchase History
| Date | Type | Sale Price | Title Company |
|---|---|---|---|
| Warranty Deed | $290,000 | None Listed On Document | |
| Warranty Deed | $199,000 | None Listed On Document | |
| Interfamily Deed Transfer | -- | 8None Available |
Mortgage History
| Date | Status | Loan Amount | Loan Type |
|---|---|---|---|
| Open | $182,000 | New Conventional |
Property History
| Date | Event | Price | Change | Sq Ft Price |
|---|---|---|---|---|
| 03/18/2024 03/18/24 | Sold | $290,000 | -3.3% | $291 / Sq Ft |
| 02/22/2024 02/22/24 | Pending | -- | -- | -- |
| 02/12/2024 02/12/24 | Price Changed | $299,990 | -4.3% | $301 / Sq Ft |
| 12/02/2023 12/02/23 | For Sale | $313,500 | +57.5% | $315 / Sq Ft |
| 08/07/2023 08/07/23 | Sold | $199,000 | 0.0% | $207 / Sq Ft |
| 07/04/2023 07/04/23 | Pending | -- | -- | -- |
| 06/26/2023 06/26/23 | For Sale | $199,000 | -- | $207 / Sq Ft |
Tax History Compared to Growth
Tax History
| Year | Tax Paid | Tax Assessment Tax Assessment Total Assessment is a certain percentage of the fair market value that is determined by local assessors to be the total taxable value of land and additions on the property. | Land | Improvement |
|---|---|---|---|---|
| 2024 | $3,472 | $262,650 | $29,400 | $233,250 |
| 2023 | $3,314 | $262,650 | $29,400 | $233,250 |
| 2022 | $3,026 | $220,510 | $22,400 | $198,110 |
| 2021 | $2,876 | $203,930 | $22,400 | $181,530 |
| 2020 | $3,012 | $191,260 | $22,400 | $168,860 |
| 2019 | $2,606 | $0 | $0 | $0 |
| 2018 | $2,504 | $0 | $0 | $0 |
| 2017 | $2,694 | $0 | $0 | $0 |
| 2016 | $2,580 | $0 | $0 | $0 |
| 2015 | $2,580 | $0 | $0 | $0 |
| 2014 | $2,744 | $0 | $0 | $0 |
| 2013 | $2,658 | $0 | $0 | $0 |
Agents Affiliated with this Home
-
Jennifer Heller
J
Seller's Agent in 2024
Jennifer Heller
Hall Realty
(641) 529-0313
16 Total Sales
-
Tanya Kirschbaum

Buyer's Agent in 2024
Tanya Kirschbaum
Lakeside Brokers
(641) 529-1114
119 Total Sales
-
Dorian Goll

Seller's Agent in 2023
Dorian Goll
Realty ONE Group Welcome Home
(641) 430-3367
23 Total Sales
Map
Source: NoCoast MLS
MLS Number: NOC6313417
APN: 05-14-127-00-900
- 1810 W 7th Ave N
- 519 17th St W
- 1615 W 7th Ave N
- 423 19th St W
- 15 Country Club Place
- 00000 St
- 54 Four Winds Dr
- 922 N Shore Dr
- 902 N Shore Dr
- 35 Park Ln
- 17666 Eagle Ave
- 30 Sunset View Dr
- 2700 N Shore Dr Unit 405
- 2700 N Shore Dr Unit E1-16A
- 2700 N Shore Dr Unit L34
- 2700 N Shore Dr Unit E1-15A
- 2700 N Shore Dr Unit E15A
- 2700 N Shore Dr Unit 706
- 2700 N Shore Dr Unit F3-28A
- 2700 N Shore Dr Unit 201
