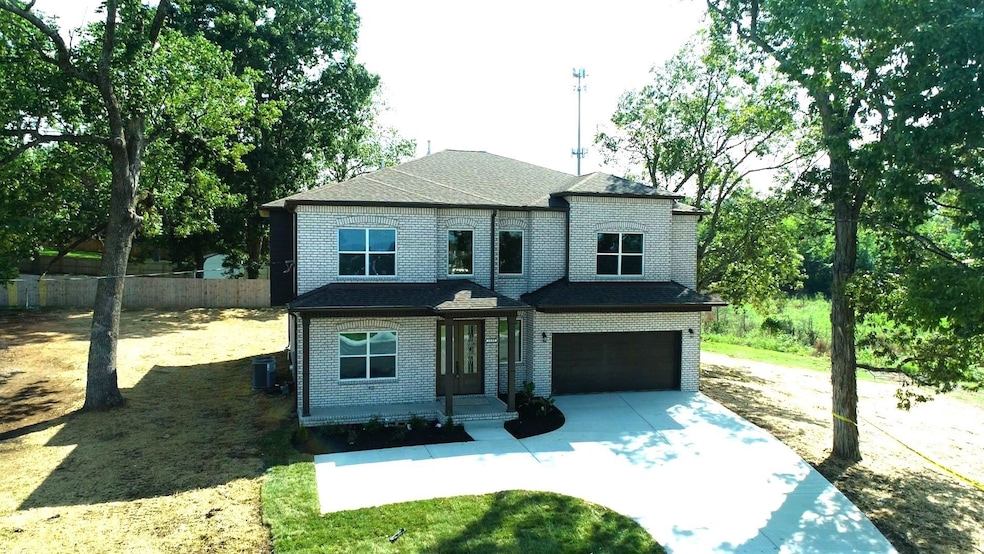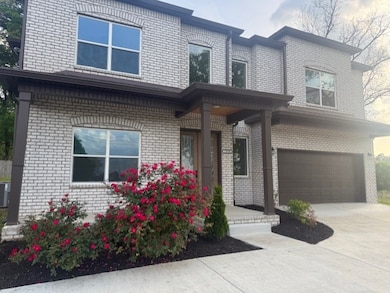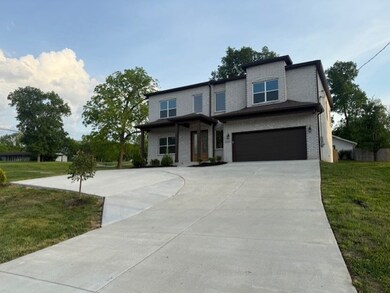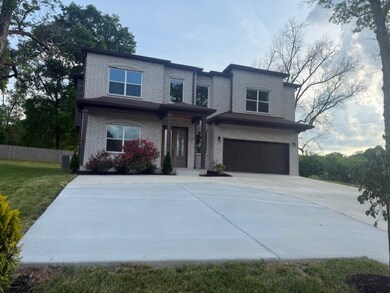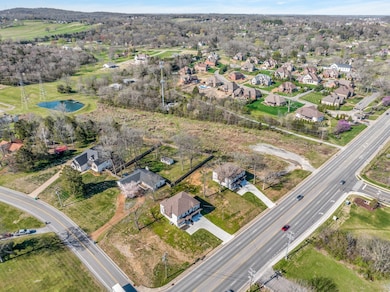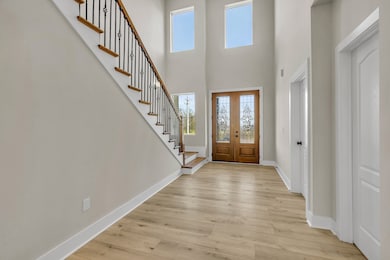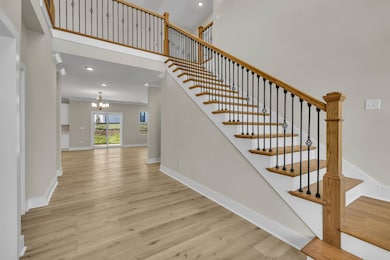
1800 W Main St Lebanon, TN 37087
Estimated payment $3,410/month
Highlights
- 0.65 Acre Lot
- No HOA
- Walk-In Closet
- Traditional Architecture
- 2 Car Attached Garage
- Cooling Available
About This Home
Stunning home. Elevate your lifestyle with the streamlined comfort and effortless luxury of building a Home in Lebanon. Natural light shines on your open-concept living spaces through energy-efficient large windows, highlighting your interior design style. The streamlined kitchen provides a presentation island and ample room for food storage and meal prep. The chef's kitchen includes a gas cooktop, hood, built-in oven, and microwave. Your impressive Owner’s Retreat offers a spacious bathroom with a freestanding soak tub and tile shower. The four bedrooms on the second floor provide ample privacy on both levels: stone fireplace, Hardwood stairs, and much more. NO HOA. Very Large driveway.
Last Listed By
Benchmark Realty, LLC Brokerage Phone: 6155007162 License # 326711 Listed on: 05/02/2025

Home Details
Home Type
- Single Family
Est. Annual Taxes
- $506
Year Built
- Built in 2023
Parking
- 2 Car Attached Garage
Home Design
- Traditional Architecture
- Brick Exterior Construction
- Slab Foundation
- Asphalt Roof
Interior Spaces
- 3,051 Sq Ft Home
- Property has 2 Levels
- Ceiling Fan
- Gas Fireplace
- Living Room with Fireplace
- Combination Dining and Living Room
- Fire and Smoke Detector
Kitchen
- Microwave
- Dishwasher
- Disposal
Flooring
- Carpet
- Laminate
- Tile
Bedrooms and Bathrooms
- 5 Bedrooms | 1 Main Level Bedroom
- Walk-In Closet
- 3 Full Bathrooms
Schools
- Castle Heights Elementary School
- Winfree Bryant Middle School
- Lebanon High School
Utilities
- Cooling Available
- Central Heating
Additional Features
- Patio
- 0.65 Acre Lot
Community Details
- No Home Owners Association
- Lei Lani Hills Subdivision
Map
Home Values in the Area
Average Home Value in this Area
Tax History
| Year | Tax Paid | Tax Assessment Tax Assessment Total Assessment is a certain percentage of the fair market value that is determined by local assessors to be the total taxable value of land and additions on the property. | Land | Improvement |
|---|---|---|---|---|
| 2024 | $2,807 | $127,250 | $17,500 | $109,750 |
| 2022 | $386 | $17,500 | $17,500 | $0 |
| 2021 | $506 | $17,500 | $17,500 | $0 |
Property History
| Date | Event | Price | Change | Sq Ft Price |
|---|---|---|---|---|
| 05/02/2025 05/02/25 | For Sale | $599,900 | -- | $197 / Sq Ft |
Similar Homes in Lebanon, TN
Source: Realtracs
MLS Number: 2865833
APN: 095057K E 00100
- 1760 W Main St
- 127 Waters Hill Cir
- 1400 Acklen Ln
- 108 Geers Ct
- 129 Bethlehem Rd
- 1537 Olympic Ln
- 1326 Vilda Way
- 107 Geers Ct
- 1342 Vilda Way Unit 300
- 1735 Tahoma Dr
- 1754 Tahoma Dr
- 1746 Tahoma Dr
- 1736 Tahoma Dr
- 1264 W End Station Dr
- 1254 W End Station Dr
- 208 Lei Lani Dr
- 772 Chiswick Ct
- 770 Chiswick Ct
- 768 Chiswick Ct
- 766 Chiswick Ct
