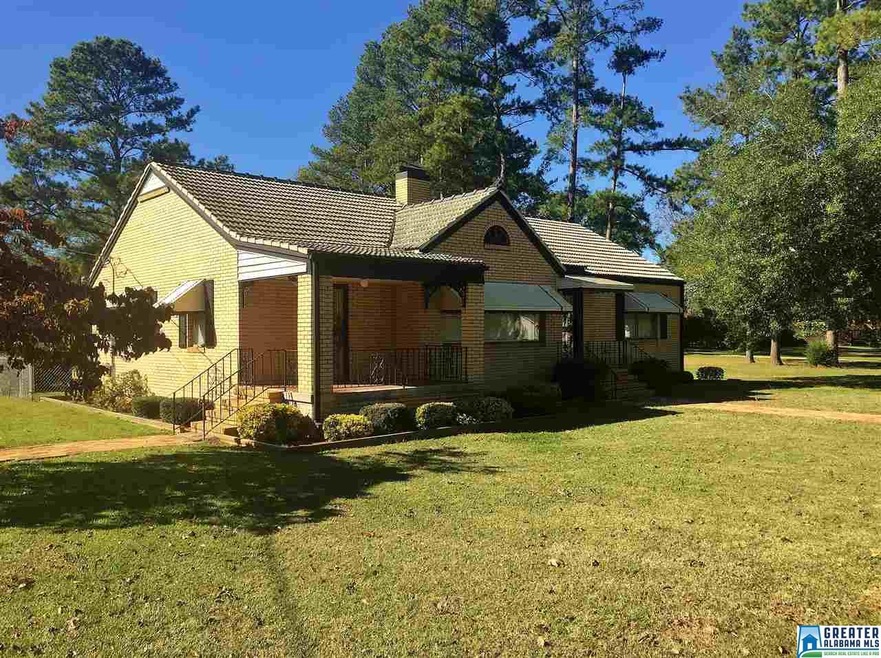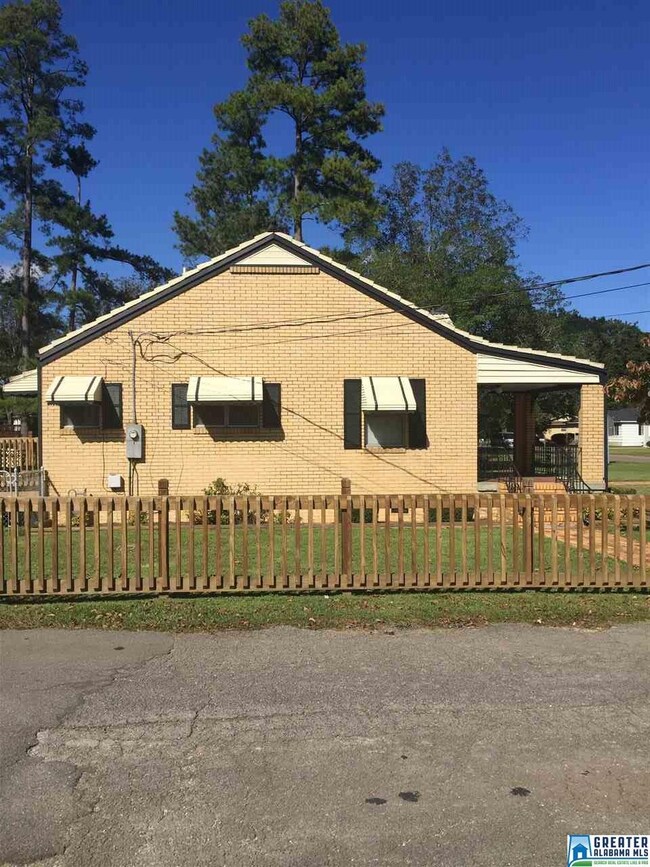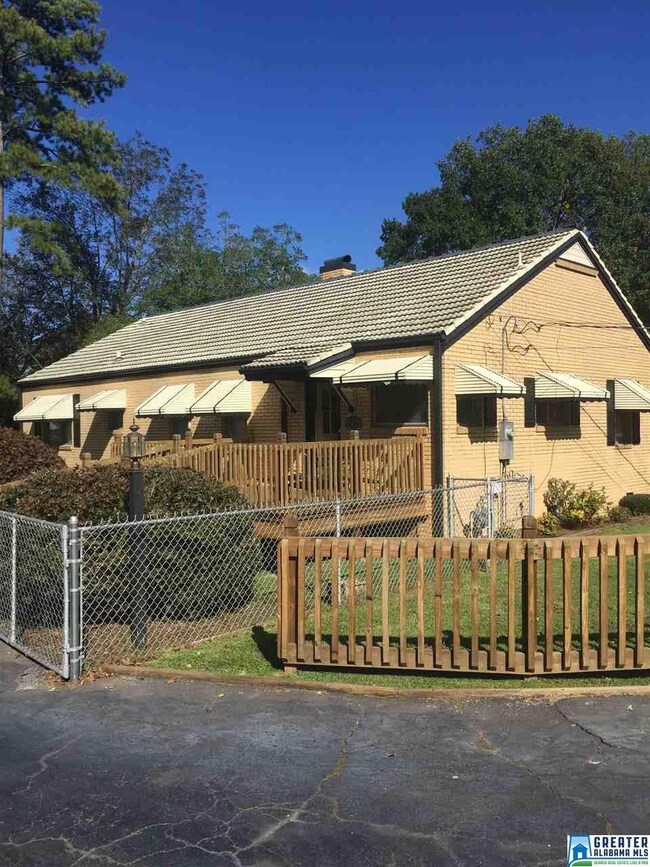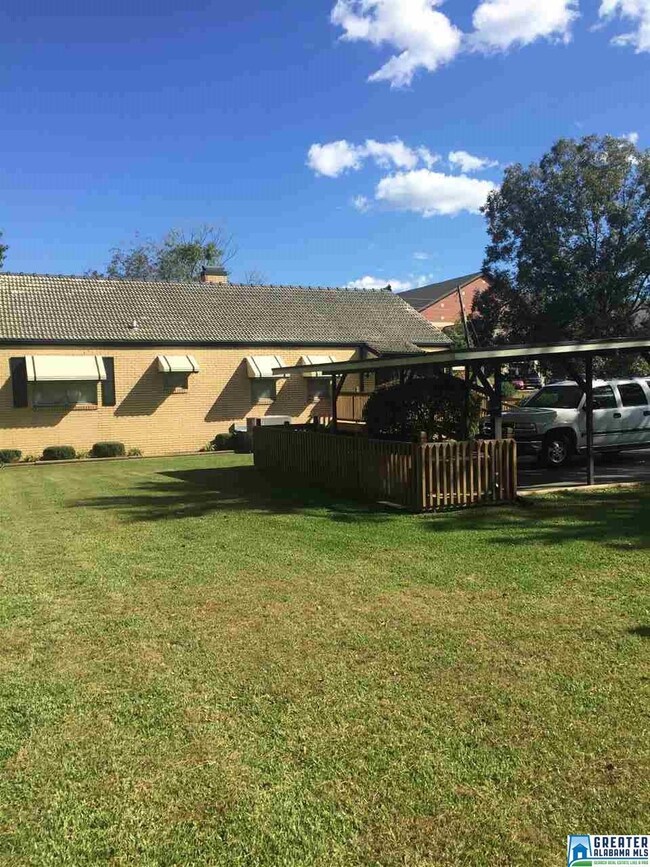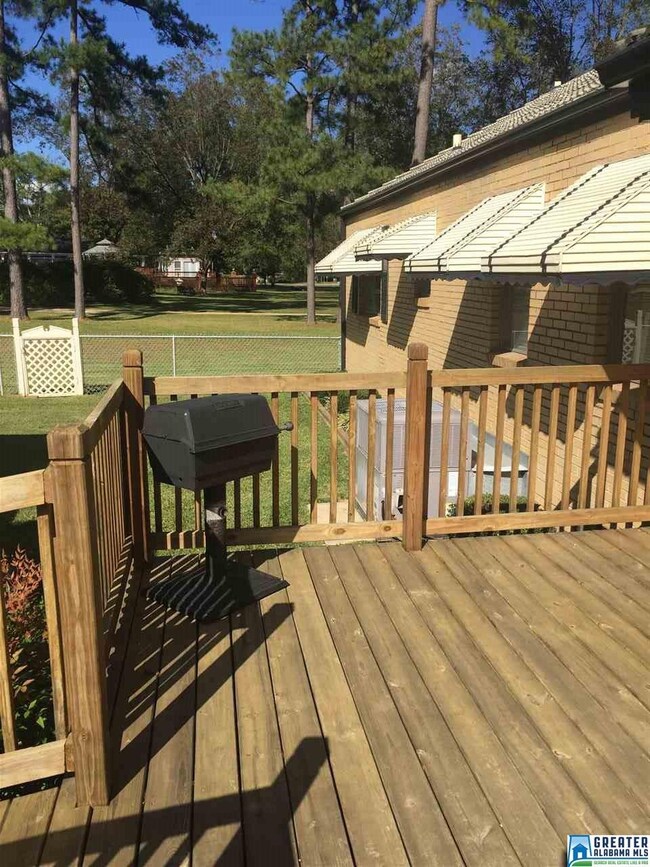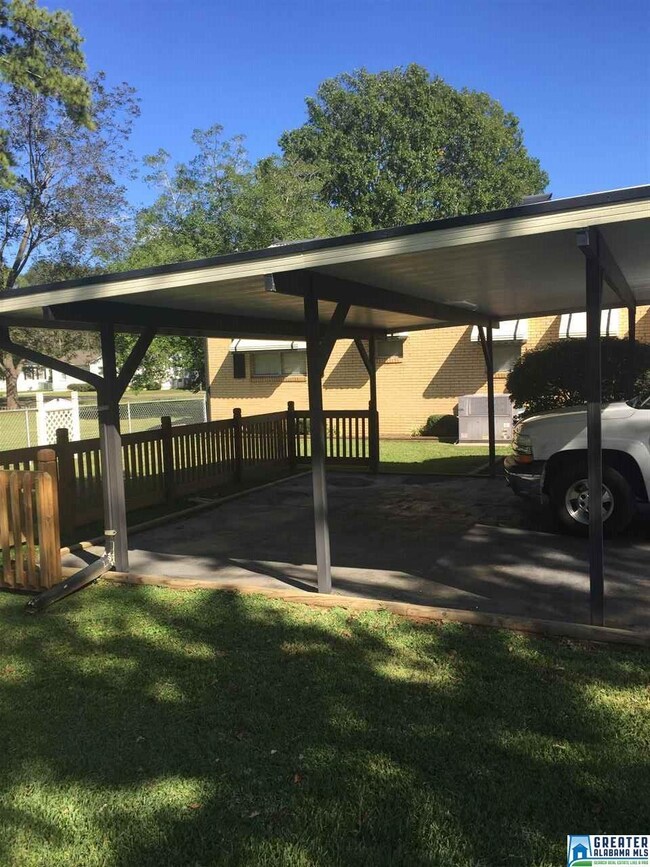
Estimated Value: $170,000 - $224,000
Highlights
- Deck
- Attic
- Laundry Room
- Wood Flooring
- Corner Lot
- 1-Story Property
About This Home
As of February 2018Prestigious older home in Leeds, very level lot partly fenced, covered parking, detached workshop building. This home has 3 bedroom 2 bath, Formal dining room, Living room Eat-in Kitchen with plenty of cabinets. Lots of hardwood floors. ~All on a corner lot with easy access.~
Last Agent to Sell the Property
Mark Musgrove
Curtis White Companies Inc License #2871 Listed on: 11/01/2017
Home Details
Home Type
- Single Family
Est. Annual Taxes
- $600
Year Built
- 1950
Lot Details
- 0.55
Interior Spaces
- 1,470 Sq Ft Home
- 1-Story Property
- Fireplace Features Masonry
- Gas Fireplace
- Living Room with Fireplace
- Dining Room
- Crawl Space
- Pull Down Stairs to Attic
Kitchen
- Stove
- Built-In Microwave
- Dishwasher
- Laminate Countertops
Flooring
- Wood
- Tile
Bedrooms and Bathrooms
- 3 Bedrooms
- 2 Full Bathrooms
- Bathtub and Shower Combination in Primary Bathroom
- Separate Shower
Laundry
- Laundry Room
- Laundry on main level
- Washer and Electric Dryer Hookup
Parking
- 2 Carport Spaces
- Garage on Main Level
- Driveway
- Assigned Parking
Utilities
- Central Heating and Cooling System
- Heating System Uses Gas
- Gas Water Heater
Additional Features
- Deck
- Corner Lot
- In Flood Plain
Listing and Financial Details
- Assessor Parcel Number 25-00-16-4-008-013.000
Ownership History
Purchase Details
Purchase Details
Home Financials for this Owner
Home Financials are based on the most recent Mortgage that was taken out on this home.Similar Homes in Leeds, AL
Home Values in the Area
Average Home Value in this Area
Purchase History
| Date | Buyer | Sale Price | Title Company |
|---|---|---|---|
| Sena Sena Josephine Josephine | $95,000 | -- | |
| Victor Sena | $134,500 | -- |
Mortgage History
| Date | Status | Borrower | Loan Amount |
|---|---|---|---|
| Open | Sena Maria Josephine | $20,000 | |
| Open | Sena Josephine | $85,500 |
Property History
| Date | Event | Price | Change | Sq Ft Price |
|---|---|---|---|---|
| 02/13/2018 02/13/18 | Sold | $134,500 | -10.3% | $91 / Sq Ft |
| 01/04/2018 01/04/18 | Price Changed | $149,900 | -6.3% | $102 / Sq Ft |
| 11/01/2017 11/01/17 | For Sale | $159,900 | -- | $109 / Sq Ft |
Tax History Compared to Growth
Tax History
| Year | Tax Paid | Tax Assessment Tax Assessment Total Assessment is a certain percentage of the fair market value that is determined by local assessors to be the total taxable value of land and additions on the property. | Land | Improvement |
|---|---|---|---|---|
| 2024 | -- | $18,260 | -- | -- |
| 2022 | $0 | $15,990 | $3,800 | $12,190 |
| 2021 | $0 | $14,200 | $3,800 | $10,400 |
| 2020 | $0 | $12,090 | $3,800 | $8,290 |
| 2019 | $612 | $12,100 | $0 | $0 |
| 2018 | $1,404 | $23,680 | $0 | $0 |
| 2017 | $609 | $11,160 | $0 | $0 |
| 2016 | $597 | $10,960 | $0 | $0 |
| 2015 | $597 | $10,960 | $0 | $0 |
| 2014 | $595 | $10,240 | $0 | $0 |
| 2013 | $595 | $10,240 | $0 | $0 |
Agents Affiliated with this Home
-

Seller's Agent in 2018
Mark Musgrove
Curtis White Companies Inc
(205) 699-7001
-
Sue Kimbrell

Buyer's Agent in 2018
Sue Kimbrell
Magnolia Real Estate
(205) 240-4260
2 Total Sales
Map
Source: Greater Alabama MLS
MLS Number: 799710
APN: 25-00-16-4-008-013.000
- 305 Charles Barkley Ct
- 1552 Sims St
- 1737 Morgan St
- 1828 Lane Dr
- 8616 Bryson Ln
- 8520 Rockhampton St
- 1345 Ashville Rd
- 8332 Cahaba Crossing Cir
- 8445 Lanewood Cir
- 1248 Maitland Rd
- 1601 Windsor Ln
- 1707 Dorrough Ave
- 8852 Rockhampton St
- 9008 Rockhampton St
- 9012 Rockhampton St
- 1509 9th St NE
- 9005 Rockhampton St
- 9013 Rockhampton St
- 9009 Rockhampton St
- 8853 Rockhampton St
- 1800 Whitmire St
- 1717 Montague St NE
- 1717 Montague St
- 1805 Whitmire St
- 1713 Montague St
- 1809 Whitmire St
- 1723 Montague St
- 1504 Hurst Ave
- 1784 Whitmire St
- 1813 Whitmire St
- 1709 Montague St
- 1215 Ashville Rd
- 1508 Hurst Ave
- 1225 Ashville Rd
- 8536 Hurst Cir
- 123456 Whitmire St
- 1817 Whitmire St
- 1780 Whitmire St
- 1201 Ashville Rd
- 1720 Montague St
