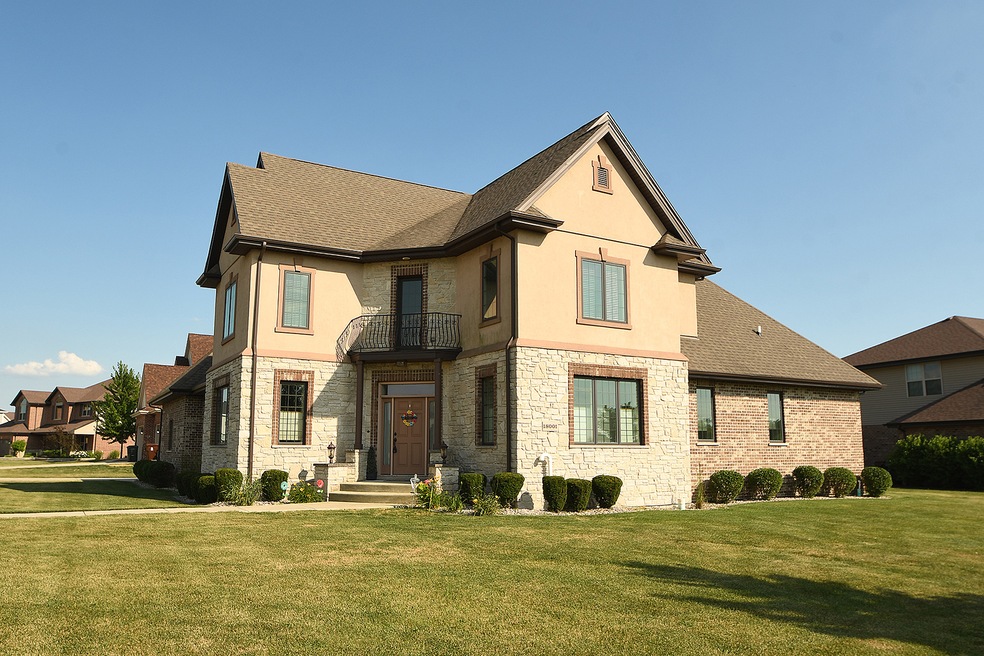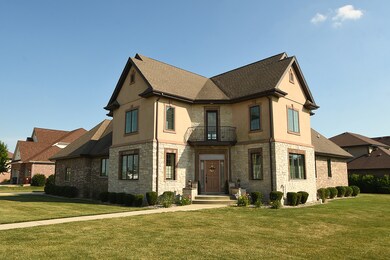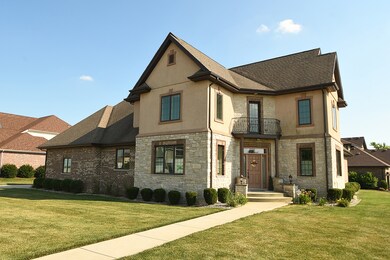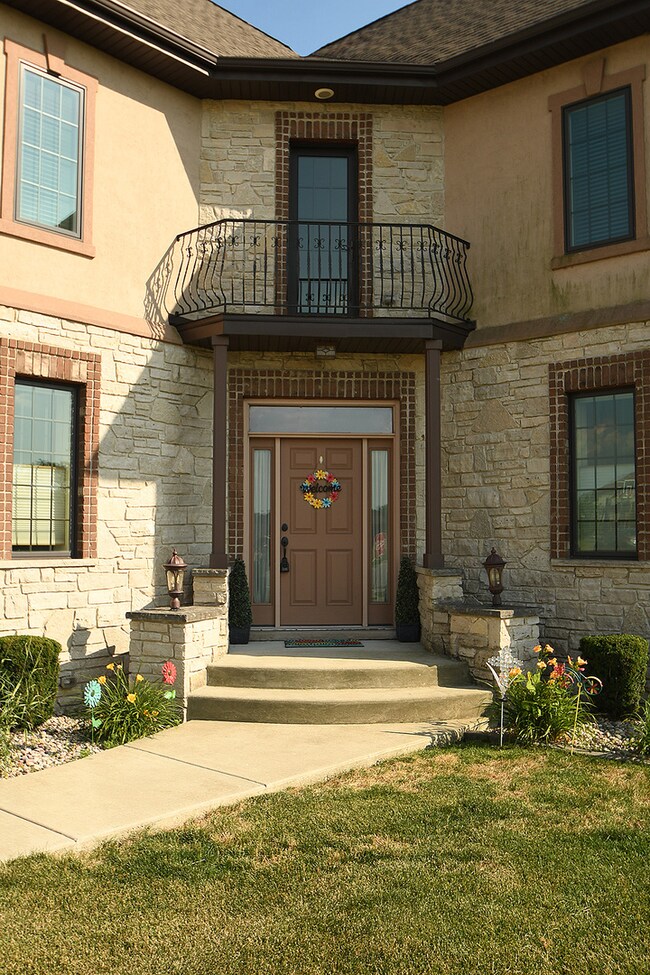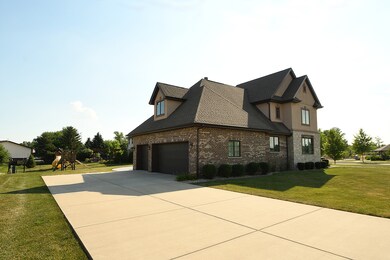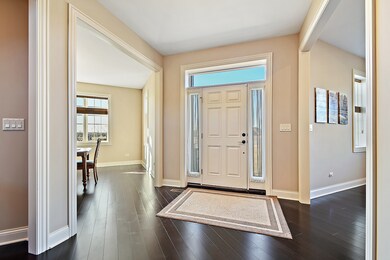
18001 Prairie Ridge Way Lockport, IL 60441
Estimated Value: $617,599 - $688,000
Highlights
- Contemporary Architecture
- Vaulted Ceiling
- Main Floor Bedroom
- Hadley Middle School Rated 9+
- Wood Flooring
- Whirlpool Bathtub
About This Home
As of August 2020Neighboring the community park is this 5 year new, brick and stone home crowing the corner of Prairie Ridge Estates. Grand entry, flanked with windows and a beautiful 2nd story balcony above. Modern elegance with gleaming hardwoods including staircase and cabinetry. Massive contrasting center island is the focal point of the kitchen with seating and storage. Granite countertops, Stainless JennAir Appliances, large pantry and a planner's desk. Adjacent cathedral family room with wood burning fireplace and deck access to stamped patio and 1/2 acre yard. First floor laundry and master with spa inspired bath including walk-in closet, dual vanities, shower with seating, and soaker tub. Upper level boasts sitting area with balcony access and 3 additional spacious bedrooms including a second master with full bath. Lower level partially finished with plenty of room remaining for storage. Energy conscious home with 14" thick walls, spray foam, Geothermal HVAC. Side load, 3-car garage. Convenient to I355.
Last Agent to Sell the Property
Century 21 Circle License #471002650 Listed on: 03/09/2020

Home Details
Home Type
- Single Family
Est. Annual Taxes
- $19,625
Year Built
- 2014
Lot Details
- 0.38
Parking
- Attached Garage
- Garage Transmitter
- Garage Door Opener
- Driveway
- Parking Included in Price
- Garage Is Owned
Home Design
- Contemporary Architecture
- Brick Exterior Construction
- Slab Foundation
- Asphalt Shingled Roof
- Stone Siding
- Stucco Exterior
Interior Spaces
- Vaulted Ceiling
- Wood Burning Fireplace
- Entrance Foyer
- Wood Flooring
- Partially Finished Basement
- Basement Fills Entire Space Under The House
- Laundry on main level
Kitchen
- Breakfast Bar
- Walk-In Pantry
- Butlers Pantry
- Oven or Range
- Microwave
- Dishwasher
- Kitchen Island
Bedrooms and Bathrooms
- Main Floor Bedroom
- Walk-In Closet
- Primary Bathroom is a Full Bathroom
- Bathroom on Main Level
- Dual Sinks
- Whirlpool Bathtub
- Separate Shower
Utilities
- Forced Air Heating and Cooling System
- Heating System Uses Gas
- Lake Michigan Water
Additional Features
- Stamped Concrete Patio
- Corner Lot
Listing and Financial Details
- Homeowner Tax Exemptions
- $6,000 Seller Concession
Ownership History
Purchase Details
Purchase Details
Home Financials for this Owner
Home Financials are based on the most recent Mortgage that was taken out on this home.Purchase Details
Purchase Details
Home Financials for this Owner
Home Financials are based on the most recent Mortgage that was taken out on this home.Purchase Details
Home Financials for this Owner
Home Financials are based on the most recent Mortgage that was taken out on this home.Similar Homes in Lockport, IL
Home Values in the Area
Average Home Value in this Area
Purchase History
| Date | Buyer | Sale Price | Title Company |
|---|---|---|---|
| Mark Raymond Samars And Margaret Mary Samars | -- | None Listed On Document | |
| Samars Mark | $461,000 | Citywide Title Corp | |
| Celtic Funding Llc | -- | None Available | |
| Sweis Yanal | $455,000 | None Available | |
| Energy Smart Home Builders Llc | -- | Greater Illinois Title Co |
Mortgage History
| Date | Status | Borrower | Loan Amount |
|---|---|---|---|
| Previous Owner | Samars Mark | $368,800 | |
| Previous Owner | Sweis Yanal | $364,000 | |
| Previous Owner | Energy Smart Home Builders Llc | $382,000 |
Property History
| Date | Event | Price | Change | Sq Ft Price |
|---|---|---|---|---|
| 08/18/2020 08/18/20 | Sold | $461,000 | -2.9% | $115 / Sq Ft |
| 07/18/2020 07/18/20 | Pending | -- | -- | -- |
| 06/27/2020 06/27/20 | Price Changed | $474,900 | -4.1% | $118 / Sq Ft |
| 06/12/2020 06/12/20 | Price Changed | $495,000 | -0.8% | $123 / Sq Ft |
| 03/09/2020 03/09/20 | For Sale | $499,000 | -- | $124 / Sq Ft |
Tax History Compared to Growth
Tax History
| Year | Tax Paid | Tax Assessment Tax Assessment Total Assessment is a certain percentage of the fair market value that is determined by local assessors to be the total taxable value of land and additions on the property. | Land | Improvement |
|---|---|---|---|---|
| 2023 | $19,625 | $224,260 | $35,422 | $188,838 |
| 2022 | $17,843 | $209,393 | $33,074 | $176,319 |
| 2021 | $17,011 | $198,383 | $31,335 | $167,048 |
| 2020 | $17,009 | $191,084 | $30,182 | $160,902 |
| 2019 | $16,345 | $183,823 | $29,035 | $154,788 |
| 2018 | $15,405 | $171,476 | $28,702 | $142,774 |
| 2017 | $15,150 | $166,676 | $27,899 | $138,777 |
| 2016 | $14,805 | $161,118 | $26,969 | $134,149 |
| 2015 | -- | $144,026 | $25,957 | $118,069 |
| 2014 | -- | $36,096 | $36 | $36,060 |
| 2013 | -- | $36,096 | $36 | $36,060 |
Agents Affiliated with this Home
-
Mike McCatty

Seller's Agent in 2020
Mike McCatty
Century 21 Circle
(708) 945-2121
75 in this area
1,207 Total Sales
-
Frank Lardino

Buyer's Agent in 2020
Frank Lardino
Keller Williams Preferred Realty
(630) 774-0647
4 in this area
182 Total Sales
Map
Source: Midwest Real Estate Data (MRED)
MLS Number: MRD10661307
APN: 05-32-308-002
- 15949 Prairie View Ct Unit T5
- 15959 Prairie View Ct Unit T6
- 17738 Willard Ln Unit 2
- 16125-45 Bruce Rd
- 16440 W Cottonwood Dr
- 16446 W Cottonwood Dr
- 14119 W Maple Rd
- 13901 W Maple Rd
- 1105 Somerset Acres
- 17828 S Mitchell Ln
- 17437 Yakima Dr
- 1108 Weston Way
- 16647 Basil Dr
- 17436 Teton Cir
- 16560 Willow Walk Dr
- 900 Blandford Ave
- 15937 Orchid Ln
- 15947 Orchid Ln
- 0 W Bruce Rd
- 17040 Cheyenne Ct
- 18001 Prairie Ridge Way
- 15835 Mueller Way
- 15835 Mueller Way
- 15830 Mueller Way
- 15825 Mueller Way
- 18039 Gougar Rd
- 15891 Primrose St
- 15891 Primrose St
- 15797 Valley View St
- 15780 Valley View St
- 15871 Primrose St
- 15770 Valley View St
- 17951 S Gougar Rd
- 18051 Gougar Rd
- 15760 Valley View St
- 15746 Mueller Way
- 15773 Valley View St
- 18165 Gougar Rd
- 17950 Gougar Rd
- 15710 Valley View St
