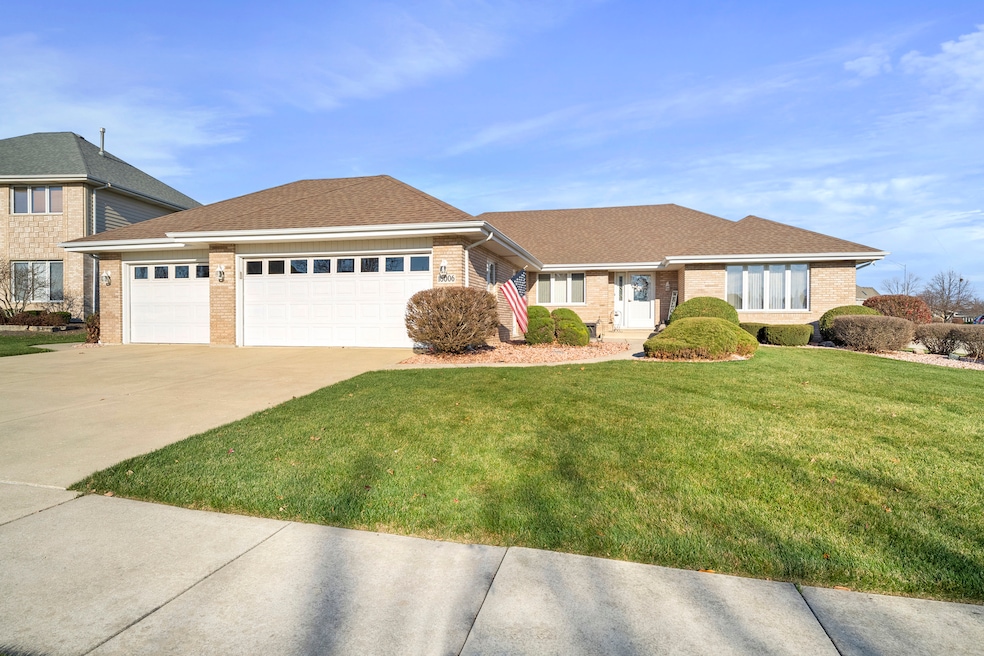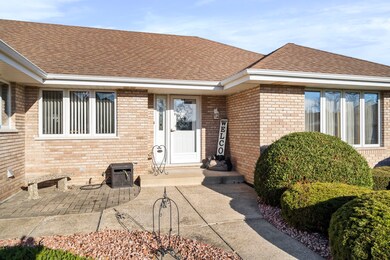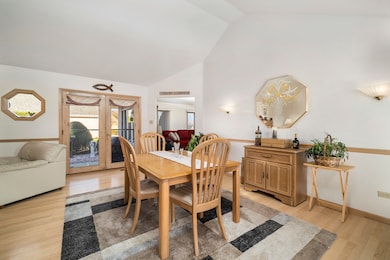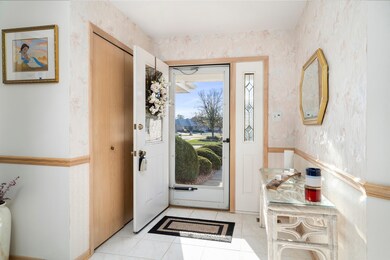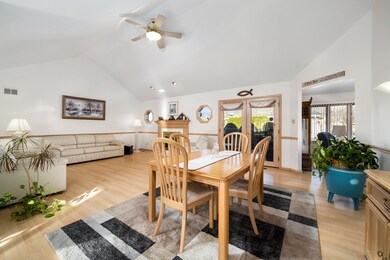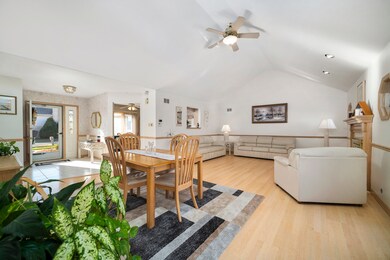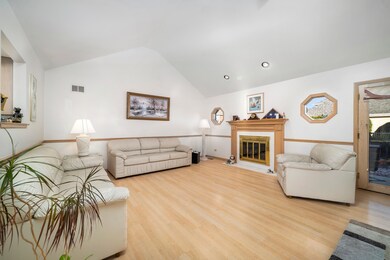
18006 John Charles Dr Orland Park, IL 60467
Grasslands NeighborhoodEstimated Value: $499,509
Highlights
- Property is near a park
- Vaulted Ceiling
- Corner Lot
- Meadow Ridge School Rated A
- Ranch Style House
- First Floor Utility Room
About This Home
As of January 2023Immaculate true one level ranch in excellent condition with a unique, spacious layout. Open concept with an abundance of natural light. Three bedrooms with two full baths. Huge family room with vaulted ceiling and fireplace. Sunroom with windows galore. Recently finished basement with wet bar. Heated 3 car garage. Sprinkler system. Great yard on a corner lot!
Last Agent to Sell the Property
Realtopia Real Estate Inc License #475155283 Listed on: 11/15/2022

Home Details
Home Type
- Single Family
Est. Annual Taxes
- $8,048
Year Built
- Built in 1991
Lot Details
- 0.27 Acre Lot
- Lot Dimensions are 95 x 131
- Corner Lot
- Paved or Partially Paved Lot
- Sprinkler System
Parking
- 3 Car Attached Garage
- Heated Garage
- Garage Transmitter
- Garage Door Opener
- Driveway
- Parking Included in Price
Home Design
- Ranch Style House
- Asphalt Roof
- Concrete Perimeter Foundation
Interior Spaces
- 2,168 Sq Ft Home
- Vaulted Ceiling
- Ceiling Fan
- Gas Log Fireplace
- Family Room with Fireplace
- Living Room
- Family or Dining Combination
- First Floor Utility Room
- Laminate Flooring
- Pull Down Stairs to Attic
- Home Security System
Kitchen
- Range
- Microwave
- Dishwasher
Bedrooms and Bathrooms
- 3 Bedrooms
- 3 Potential Bedrooms
- 2 Full Bathrooms
- Separate Shower
Laundry
- Laundry Room
- Laundry on main level
- Dryer
- Washer
Partially Finished Basement
- Partial Basement
- Crawl Space
Schools
- Meadow Ridge Elementary School
- Century Junior High School
- Carl Sandburg High School
Utilities
- Forced Air Heating and Cooling System
- Humidifier
- Heating System Uses Natural Gas
- Lake Michigan Water
Additional Features
- Patio
- Property is near a park
Community Details
- Eagle Ridge Subdivision, Ranch Floorplan
Listing and Financial Details
- Homeowner Tax Exemptions
Ownership History
Purchase Details
Purchase Details
Home Financials for this Owner
Home Financials are based on the most recent Mortgage that was taken out on this home.Purchase Details
Purchase Details
Home Financials for this Owner
Home Financials are based on the most recent Mortgage that was taken out on this home.Purchase Details
Home Financials for this Owner
Home Financials are based on the most recent Mortgage that was taken out on this home.Purchase Details
Similar Homes in Orland Park, IL
Home Values in the Area
Average Home Value in this Area
Purchase History
| Date | Buyer | Sale Price | Title Company |
|---|---|---|---|
| Revocable Trust Of Darlene J Parker And Micha | -- | Fidelity National Title | |
| Parker Michael | $435,000 | None Listed On Document | |
| Parker Michael | $435,000 | -- | |
| Bartusiak Susan | -- | Attorney | |
| Brown Daniel | $315,000 | Fidelity National Title | |
| Marquette Bank | $400,000 | Cti | |
| Helen Patricia Bean Declaration Of Trust | -- | -- |
Mortgage History
| Date | Status | Borrower | Loan Amount |
|---|---|---|---|
| Previous Owner | Brown Daniel | $136,400 | |
| Previous Owner | Marquette Bank | $320,000 |
Property History
| Date | Event | Price | Change | Sq Ft Price |
|---|---|---|---|---|
| 01/04/2023 01/04/23 | Sold | $435,000 | -0.9% | $201 / Sq Ft |
| 12/09/2022 12/09/22 | Pending | -- | -- | -- |
| 12/06/2022 12/06/22 | For Sale | $439,000 | 0.0% | $202 / Sq Ft |
| 11/16/2022 11/16/22 | Pending | -- | -- | -- |
| 11/15/2022 11/15/22 | For Sale | $439,000 | +39.4% | $202 / Sq Ft |
| 01/24/2014 01/24/14 | Sold | $315,000 | -3.0% | $145 / Sq Ft |
| 11/15/2013 11/15/13 | Pending | -- | -- | -- |
| 11/04/2013 11/04/13 | Price Changed | $324,900 | -3.0% | $150 / Sq Ft |
| 10/15/2013 10/15/13 | Price Changed | $334,900 | -1.5% | $154 / Sq Ft |
| 08/23/2013 08/23/13 | For Sale | $339,900 | -- | $157 / Sq Ft |
Tax History Compared to Growth
Tax History
| Year | Tax Paid | Tax Assessment Tax Assessment Total Assessment is a certain percentage of the fair market value that is determined by local assessors to be the total taxable value of land and additions on the property. | Land | Improvement |
|---|---|---|---|---|
| 2024 | $8,563 | $41,653 | $8,201 | $33,452 |
| 2023 | $8,563 | $44,001 | $8,201 | $35,800 |
| 2022 | $8,563 | $32,005 | $6,736 | $25,269 |
| 2021 | $8,296 | $32,004 | $6,736 | $25,268 |
| 2020 | $8,048 | $32,004 | $6,736 | $25,268 |
| 2019 | $7,828 | $31,949 | $6,150 | $25,799 |
| 2018 | $7,612 | $31,949 | $6,150 | $25,799 |
| 2017 | $7,456 | $31,949 | $6,150 | $25,799 |
| 2016 | $7,352 | $28,846 | $5,564 | $23,282 |
| 2015 | $7,247 | $28,846 | $5,564 | $23,282 |
| 2014 | $7,854 | $28,846 | $5,564 | $23,282 |
| 2013 | $5,883 | $27,461 | $5,564 | $21,897 |
Agents Affiliated with this Home
-
Emily Docherty

Seller's Agent in 2023
Emily Docherty
Realtopia Real Estate Inc
(708) 462-2522
2 in this area
14 Total Sales
-
Kristopher Muschler

Buyer's Agent in 2023
Kristopher Muschler
Coldwell Banker Realty
(708) 323-7218
2 in this area
18 Total Sales
-
Jayne Schirmacher

Seller's Agent in 2014
Jayne Schirmacher
Village Realty, Inc.
(708) 945-3232
10 in this area
199 Total Sales
Map
Source: Midwest Real Estate Data (MRED)
MLS Number: 11667721
APN: 27-32-405-032-0000
- 10600 Lynn Dr Unit 167
- 10726 Voss Dr Unit 1
- 10557 Illinois Ct Unit 1
- 10710 Kentucky Ct Unit 31
- 18148 Vermont Ct Unit 243
- 10709 Kentucky Ct Unit 35
- 10812 Andrea Dr
- 17844 Columbus Ct Unit 25
- 18207 Ohio Ct Unit 264
- 17932 Alaska Ct Unit 21
- 18014 Idaho Ct
- 18030 Delaware Ct Unit 100
- 10935 California Ct Unit 185
- 17828 Massachusetts Ct Unit 34
- 17740 Washington Ct Unit 249
- 11004 Haley Ct
- 17740 New Hampshire Ct Unit 12
- 10957 New Mexico Ct Unit 161
- 18140 Buckingham Dr
- 18038 Buckingham Dr
- 18006 John Charles Dr
- 18010 John Charles Dr
- 17954 Davids Ln
- 17957 Davids Ln
- 18005 Davids Ln
- 18026 Davids Ln
- 18014 John Charles Dr
- 17950 Davids Ln
- 10633 Andrea Ct
- 17949 Davids Ln
- 18027 John Charles Dr
- 18013 Davids Ln
- 18018 John Charles Dr
- 18021 Davids Ln
- 10630 Andrea Ct
- 18034 Davids Ln
- 17941 Davids Ln
- 17946 Davids Ln
- 17958 Arthur Ct
- 10639 Andrea Ct
