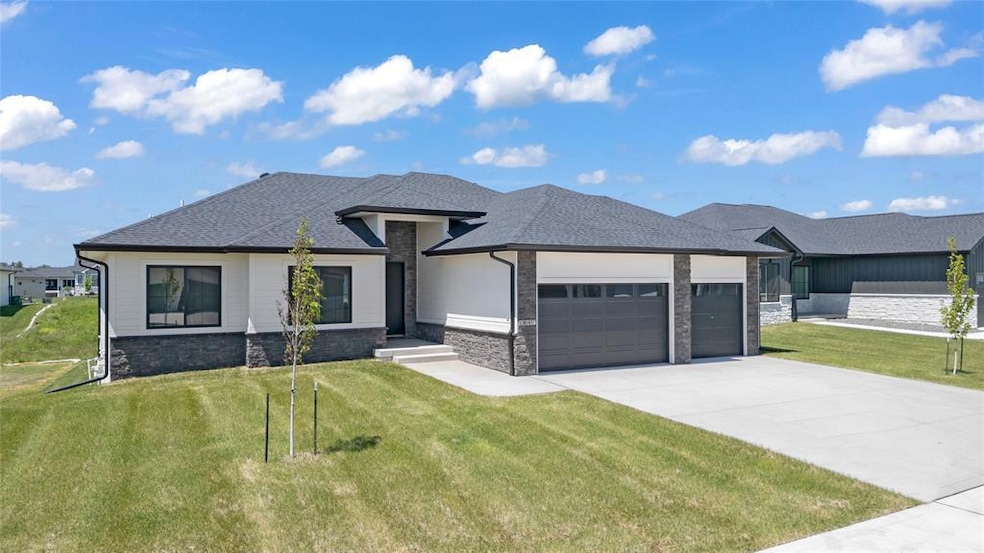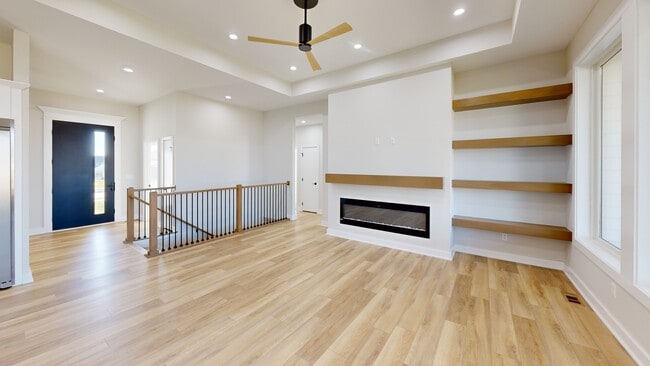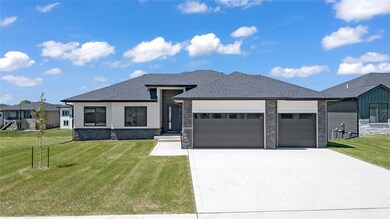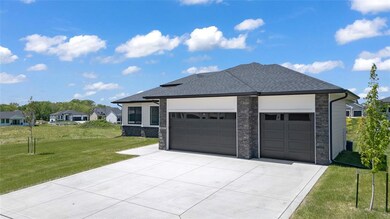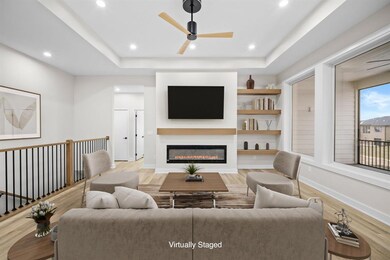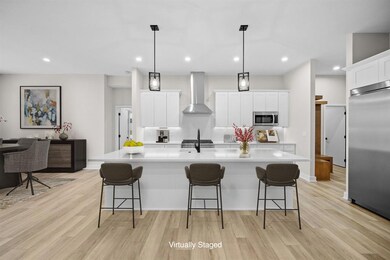
Estimated payment $3,908/month
Highlights
- Hot Property
- Ranch Style House
- Mud Room
- Walnut Hills Elementary School Rated A
- 2 Fireplaces
- No HOA
About This Home
Lock in your dream home! Tucked away on a quiet cul-de-sac, this 6-bedroom walkout ranch by Nico Construction is full of quality craftsmanship. The main level features 10’ ceilings and large picture windows. The family room showcases a tray ceiling, a beautiful linear fireplace and floating shelves. The kitchen is complete with a large island, tall cabinets, quartz counters, and a walk-in pantry. The primary bedroom includes an ensuite bath with a zero-entry tiled shower, a double vanity, tiled flooring, and a walk-in closet with built-ins. Three additional bedrooms complete the main floor; one ideal for an office or flex space, and the others share a full bath with a double vanity. The mudroom includes a custom-built bench, and the adjacent laundry room adds convenience with a sink and cabinetry. The fully finished walkout basement, with 9’ ceilings, features a wet bar, a second fireplace, two more bedrooms with walk-in closets, and a stylish full bath. Additional highlights include a 3-stall garage with epoxy floors, a covered maintenance-free deck, and 2x6 construction. ASK ABOUT THE $2000 CREDIT TOWARD A NEW WASHER AND DRYER.
Home Details
Home Type
- Single Family
Est. Annual Taxes
- $12
Year Built
- Built in 2024
Lot Details
- 0.3 Acre Lot
- Irrigation
Home Design
- Ranch Style House
- Asphalt Shingled Roof
Interior Spaces
- 1,975 Sq Ft Home
- 2 Fireplaces
- Electric Fireplace
- Mud Room
- Dining Area
- Screened Porch
- Luxury Vinyl Plank Tile Flooring
- Finished Basement
- Walk-Out Basement
Kitchen
- Eat-In Kitchen
- Walk-In Pantry
- Stove
- Microwave
- Dishwasher
Bedrooms and Bathrooms
- 6 Bedrooms | 4 Main Level Bedrooms
Laundry
- Laundry Room
- Laundry on main level
Parking
- 3 Car Attached Garage
- Driveway
Additional Features
- Handicap Shower
- Forced Air Heating and Cooling System
Community Details
- No Home Owners Association
- Built by Nico Construction
Listing and Financial Details
- Assessor Parcel Number 1222184013
Matterport 3D Tour
Floorplans
Map
Home Values in the Area
Average Home Value in this Area
Tax History
| Year | Tax Paid | Tax Assessment Tax Assessment Total Assessment is a certain percentage of the fair market value that is determined by local assessors to be the total taxable value of land and additions on the property. | Land | Improvement |
|---|---|---|---|---|
| 2024 | $12 | $680 | $680 | -- |
| 2023 | $12 | $680 | $680 | $0 |
Property History
| Date | Event | Price | List to Sale | Price per Sq Ft |
|---|---|---|---|---|
| 11/14/2025 11/14/25 | Price Changed | $739,900 | -2.6% | $375 / Sq Ft |
| 10/29/2025 10/29/25 | For Sale | $759,900 | -- | $385 / Sq Ft |
About the Listing Agent

Since launching in 2023, Bill and Kayla have closed more than $22 million in sales and average 40+ transactions annually. Known for their drive and business expertise, they’ve earned Rookie of the Year, Executive Club, and #1 Top Producer (2023–2024) awards within their respective brokerages. They also achieved Best of Zillow honors for exceptional client service. The McCormick Real Estate Team now ranks among the top 10% of REALTORS® in Iowa, specializing in Des Moines’ west side communities.
Kayla's Other Listings
Source: Des Moines Area Association of REALTORS®
MLS Number: 729110
APN: 12-22-184-013
- 18079 Hammontree Cir
- 4074 NW 181st St
- 18109 Tanglewood Dr
- 4232 Westgate Pkwy
- 18013 Tanglewood Dr
- 18234 Tanglewood Dr
- 18027 Tanglewood Dr
- 17829 Valley View Dr
- 3974 NW 181st St
- 4192 NW 177th St
- 18099 Townsend Dr
- 18004 Alpine Dr
- 18025 Alpine Dr
- Harrison III Plan at Shadow Creek
- Hoover B Plan at Shadow Creek
- Reagan Plan at Shadow Creek
- Harrison II Plan at Shadow Creek
- Harrison Plan at Shadow Creek
- Hoover C Plan at Shadow Creek
- Eisenhower Plan at Shadow Creek
- 3943 NW 181st St
- 440 NW Ashley Cir
- 835 NE Redwood Blvd
- 705 NW 2nd St
- 4728 167th St
- 4728 NW 167th St
- 714 NE Alices Rd
- 305 NE Kingwood
- 500 NE Horizon Dr
- 220 NE Dartmoor Dr
- 329 NE Otter Dr
- 327 NE Otter Dr
- 175 NW Common Place
- 1104 NW Sproul Dr
- 731 NE Venture Dr
- 865 NW Sproul Dr
- 350 NW 6th St
- 200 NW 2nd St
- 430 SE Laurel St
- 75 SE Windfield Pkwy
