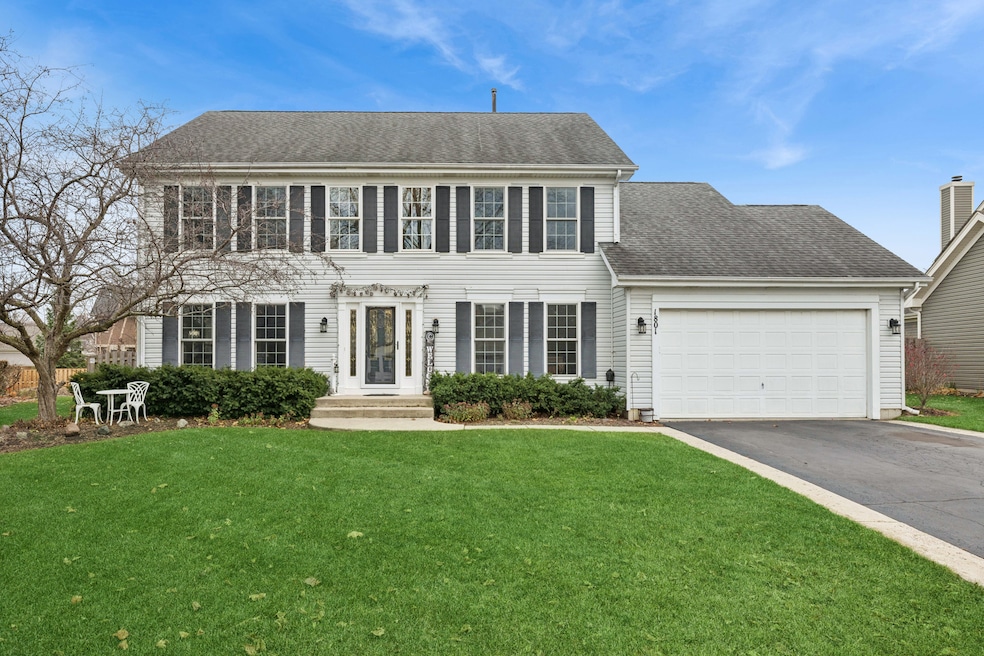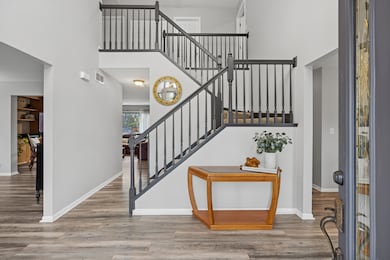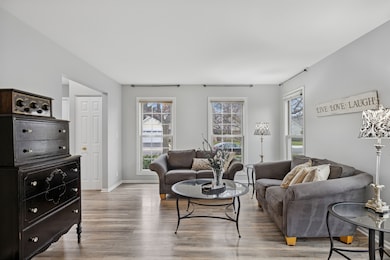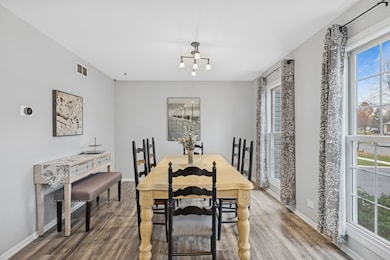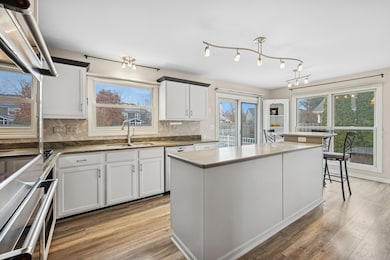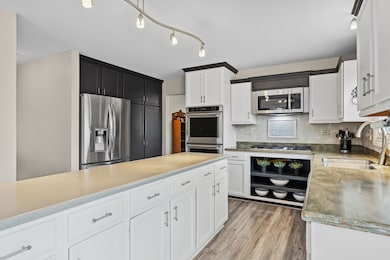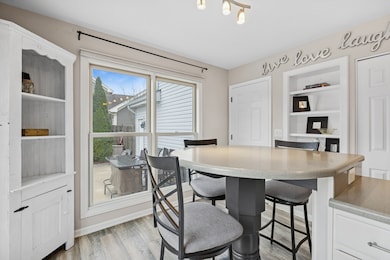1801 Arbordale Ln Algonquin, IL 60102
Estimated payment $3,327/month
Highlights
- In Ground Pool
- Mature Trees
- Recreation Room
- Harry D Jacobs High School Rated A-
- Property is near a park
- Tennis Courts
About This Home
End 2025 on a high note with this beautifully maintained Foxridge model in sought-after Willoughby Farms. Set on an oversized lot along a tree-lined street, this bright and spacious home offers four bedrooms, 2.1 baths, and a layout designed for everyday living and effortless entertaining. The fully fenced backyard is a true retreat with an in-ground pool and room to lounge or play. Inside, sunlight fills each room. The care that has gone into this home is evident. The finished basement provides an impressive additional living area with a large rec room and a versatile bonus room for work, guests, or hobbies. A clean, well-kept, move-in-ready home in one of the area's most loved neighborhoods-your search is over!
Home Details
Home Type
- Single Family
Est. Annual Taxes
- $9,639
Year Built
- Built in 1993
Lot Details
- 0.28 Acre Lot
- Lot Dimensions are 67.25x139.43x30.17x74.21x145.07
- Fenced
- Paved or Partially Paved Lot
- Mature Trees
HOA Fees
- $23 Monthly HOA Fees
Parking
- 2 Car Garage
- Driveway
- Parking Included in Price
Home Design
- Asphalt Roof
- Concrete Perimeter Foundation
Interior Spaces
- 2,303 Sq Ft Home
- 2-Story Property
- Ceiling Fan
- Family Room
- Living Room
- Formal Dining Room
- Recreation Room
- Bonus Room
- Lower Floor Utility Room
Kitchen
- Breakfast Bar
- Double Oven
- Gas Cooktop
- Microwave
- Dishwasher
- Stainless Steel Appliances
- Disposal
Bedrooms and Bathrooms
- 4 Bedrooms
- 4 Potential Bedrooms
- Walk-In Closet
Laundry
- Laundry Room
- Dryer
- Washer
Basement
- Basement Fills Entire Space Under The House
- Sump Pump
Outdoor Features
- In Ground Pool
- Patio
Location
- Property is near a park
Schools
- Westfield Community Elementary And Middle School
- H D Jacobs High School
Utilities
- Forced Air Heating and Cooling System
- Heating System Uses Natural Gas
- Gas Water Heater
- Water Softener is Owned
- Cable TV Available
Listing and Financial Details
- Senior Tax Exemptions
- Homeowner Tax Exemptions
Community Details
Overview
- Property managed by Westward 360
Recreation
- Tennis Courts
Map
Home Values in the Area
Average Home Value in this Area
Tax History
| Year | Tax Paid | Tax Assessment Tax Assessment Total Assessment is a certain percentage of the fair market value that is determined by local assessors to be the total taxable value of land and additions on the property. | Land | Improvement |
|---|---|---|---|---|
| 2024 | $9,639 | $142,780 | $25,730 | $117,050 |
| 2023 | $9,154 | $128,469 | $23,151 | $105,318 |
| 2022 | $7,688 | $102,991 | $23,151 | $79,840 |
| 2021 | $7,437 | $97,244 | $21,859 | $75,385 |
| 2020 | $7,282 | $95,058 | $21,368 | $73,690 |
| 2019 | $7,036 | $90,239 | $20,285 | $69,954 |
| 2018 | $7,141 | $88,452 | $19,883 | $68,569 |
| 2017 | $6,821 | $82,743 | $18,600 | $64,143 |
| 2016 | $6,518 | $76,532 | $18,009 | $58,523 |
| 2015 | -- | $70,156 | $17,040 | $53,116 |
| 2014 | -- | $65,234 | $16,569 | $48,665 |
| 2013 | -- | $67,231 | $17,076 | $50,155 |
Property History
| Date | Event | Price | List to Sale | Price per Sq Ft | Prior Sale |
|---|---|---|---|---|---|
| 11/26/2025 11/26/25 | For Sale | $475,000 | +22.6% | $206 / Sq Ft | |
| 06/30/2021 06/30/21 | Sold | $387,500 | 0.0% | $171 / Sq Ft | View Prior Sale |
| 05/24/2021 05/24/21 | Pending | -- | -- | -- | |
| 05/24/2021 05/24/21 | For Sale | -- | -- | -- | |
| 05/24/2021 05/24/21 | For Sale | $387,500 | -- | $171 / Sq Ft |
Purchase History
| Date | Type | Sale Price | Title Company |
|---|---|---|---|
| Deed | $387,500 | None Available | |
| Interfamily Deed Transfer | -- | None Available | |
| Interfamily Deed Transfer | -- | Attorney |
Mortgage History
| Date | Status | Loan Amount | Loan Type |
|---|---|---|---|
| Open | $290,625 | New Conventional |
Source: Midwest Real Estate Data (MRED)
MLS Number: 12521225
APN: 03-05-176-008
- 1900 Waverly Ln
- 30 Arbordale Ct Unit 4284
- 1971 Peach Tree Ln
- 2043 Peach Tree Ln Unit 4122
- 2060 Dorchester Ave
- 000 County Line Rd
- Adams Plan at Algonquin Meadows - Single Family
- Sequoia Plan at Algonquin Meadows - Single Family
- Bryce Plan at Algonquin Meadows - Single Family
- Rainier Plan at Algonquin Meadows - Single Family
- Santa Rosa Plan at Algonquin Meadows - Single Family
- Biscayne Plan at Algonquin Meadows - Single Family
- Marianne Plan at Algonquin Meadows - Traditional Townhomes
- Darcy Plan at Algonquin Meadows - Traditional Townhomes
- Charlotte Plan at Algonquin Meadows - Traditional Townhomes
- 2161 Burnham Ct
- Amherst Plan at Algonquin Meadows - Urban Townhomes
- Chatham Plan at Algonquin Meadows - Urban Townhomes
- Chelsea Plan at Algonquin Meadows - Urban Townhomes
- 1090 Glenmont St
- 2400 Millbrook Dr
- 1425 Millbrook Dr
- 1401 Millbrook Dr
- 741 Regal Ln
- 2237 Dawson Ln Unit 2237
- 2336 Dawson Ln Unit 203
- 2660 Harnish Dr
- 3642 Roanoke Ave
- 3112 Erika Ln
- 355 Crestwood Ct
- 262 Partridge Ct Unit 1
- 52 Kelsey Ct
- 5728 Breezeland Rd
- 8 Grandview Ct
- 2314 Woodside Dr Unit 34C2
- 2314 Woodside Dr
- 1814 Van Dyke Ln Unit 1
- 1 N Main St
- 426 Thunder Ridge
- 301 Village Creek Dr Unit 2A
