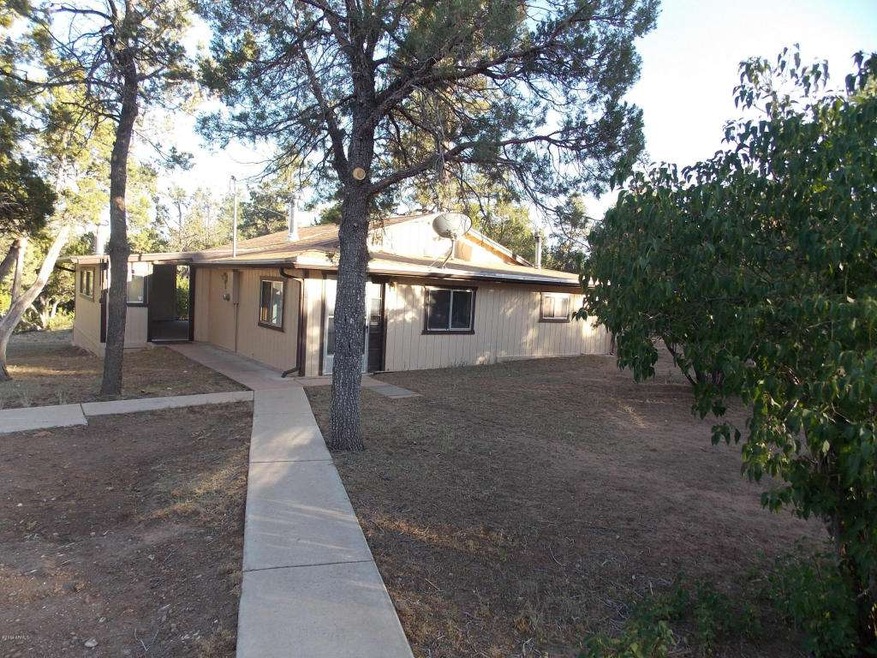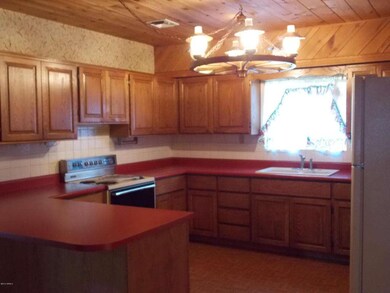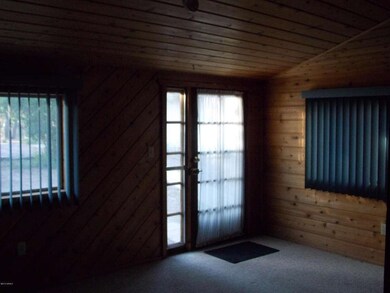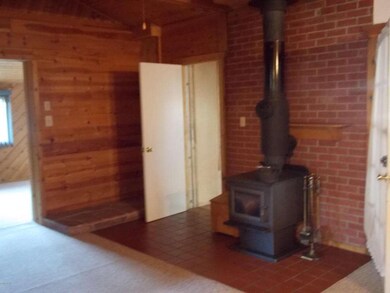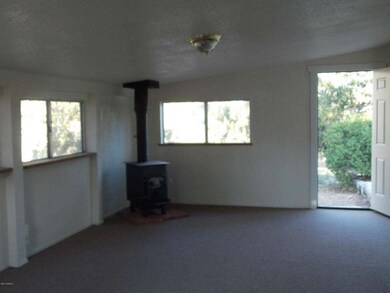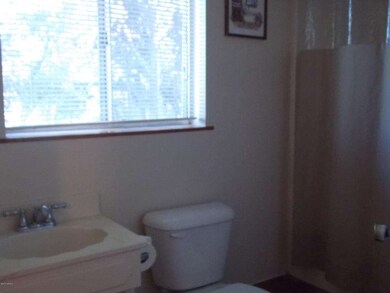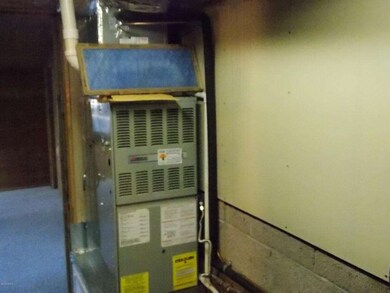
Highlights
- Circular Driveway
- Fireplace
- 1-Story Property
- Capps Elementary School Rated A-
- Carpet
About This Home
As of September 2015Beautiful manicured lot with lots of trees. Backs to US Forest Service. Newer 2 car garage with electricity and wood burning stove. Also 1 car garage with electricity. Cozy home with lots of T&G pine. Newer forced air propane furnace and central AC. Great location, great lot, plenty of room for new main house and use existing for guests. HOA fee for water.
Last Agent to Sell the Property
June Call
Skyline Canyon Realty License #BR013857000 Listed on: 06/21/2015
Last Buyer's Agent
June Call
Skyline Canyon Realty License #BR013857000 Listed on: 06/21/2015
Home Details
Home Type
- Single Family
Est. Annual Taxes
- $932
Year Built
- Built in 1975
Lot Details
- 2.32 Acre Lot
- Chain Link Fence
Parking
- 3 Car Garage
- Circular Driveway
Home Design
- Wood Frame Construction
- Composition Roof
Interior Spaces
- 1,119 Sq Ft Home
- 1-Story Property
- Fireplace
- Laundry in unit
Flooring
- Carpet
- Laminate
Bedrooms and Bathrooms
- 2 Bedrooms
- 1 Bathroom
Schools
- Out Of Maricopa Cnty Elementary And Middle School
- Out Of Maricopa Cnty High School
Utilities
- Refrigerated Cooling System
- Heating System Uses Natural Gas
- Propane
Community Details
- Property has a Home Owners Association
- Buckskin Artists Com Association, Phone Number (928) 535-4961
- Buckskin Artists Community West Subdivision
Listing and Financial Details
- Tax Lot 36 XGR-1
- Assessor Parcel Number 207-19-037
Ownership History
Purchase Details
Purchase Details
Home Financials for this Owner
Home Financials are based on the most recent Mortgage that was taken out on this home.Purchase Details
Purchase Details
Similar Home in Heber, AZ
Home Values in the Area
Average Home Value in this Area
Purchase History
| Date | Type | Sale Price | Title Company |
|---|---|---|---|
| Deed | -- | -- | |
| Warranty Deed | $197,500 | Pioneer Title Agency | |
| Interfamily Deed Transfer | -- | None Available | |
| Special Warranty Deed | -- | None Available |
Mortgage History
| Date | Status | Loan Amount | Loan Type |
|---|---|---|---|
| Open | $20,000 | Credit Line Revolving | |
| Previous Owner | $190,582 | VA | |
| Previous Owner | $190,903 | VA | |
| Previous Owner | $204,700 | VA | |
| Previous Owner | $204,017 | FHA | |
| Previous Owner | $100,000 | Unknown | |
| Previous Owner | $100,000 | New Conventional |
Property History
| Date | Event | Price | Change | Sq Ft Price |
|---|---|---|---|---|
| 09/25/2015 09/25/15 | Sold | $197,500 | 0.0% | $176 / Sq Ft |
| 09/25/2015 09/25/15 | Sold | $197,500 | -1.2% | $176 / Sq Ft |
| 08/17/2015 08/17/15 | Pending | -- | -- | -- |
| 08/12/2015 08/12/15 | Price Changed | $199,900 | -7.0% | $179 / Sq Ft |
| 06/20/2015 06/20/15 | For Sale | $214,900 | -- | $192 / Sq Ft |
Tax History Compared to Growth
Tax History
| Year | Tax Paid | Tax Assessment Tax Assessment Total Assessment is a certain percentage of the fair market value that is determined by local assessors to be the total taxable value of land and additions on the property. | Land | Improvement |
|---|---|---|---|---|
| 2025 | $1,327 | $27,233 | $8,725 | $18,508 |
| 2024 | $1,257 | $26,527 | $7,957 | $18,570 |
| 2023 | $1,327 | $19,429 | $5,294 | $14,135 |
| 2022 | $1,257 | $0 | $0 | $0 |
| 2021 | $1,264 | $0 | $0 | $0 |
| 2020 | $1,227 | $0 | $0 | $0 |
| 2019 | $1,110 | $0 | $0 | $0 |
| 2018 | $1,058 | $0 | $0 | $0 |
| 2017 | $1,083 | $0 | $0 | $0 |
| 2016 | $973 | $0 | $0 | $0 |
| 2015 | $1,016 | $11,457 | $4,592 | $6,865 |
Agents Affiliated with this Home
-
J
Seller's Agent in 2015
JUNE CALL
Tenney Properties - Heber
Map
Source: Arizona Regional Multiple Listing Service (ARMLS)
MLS Number: 5297184
APN: 207-19-037
- 1988 Artist Draw Rd Unit 7
- 1850 Pinecone
- 2935 Buckskin Canyon Rd
- 1951 Single Tree Way
- 6091 River Run Dr
- 6091 River Run Dr Unit Lot 397 CCR
- 6103 River Run Dr
- 6103 River Run Dr Unit 396
- 1740 Eskimo Ln
- 2024 Ponderosa Trail
- 2028 Jones Pass
- 2028 Jone's Pass
- 2934 Breezy Pine Dr
- 3307 Black Canyon Rd
- 1980 Pine Cone Cir
- 1748 Persimmon Ln
- 3326 Black Canyon Rd
- 1980 Christmas Pine Cir
- 1980 Christmas Pine Rd
- 3339 Saw Mill Ridge Loop Unit 97
