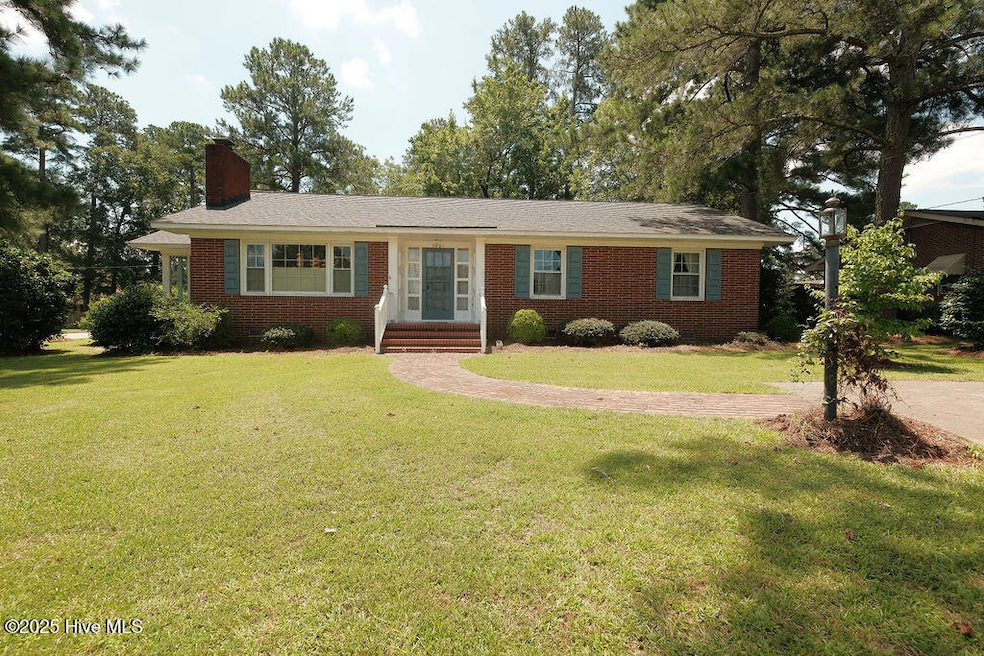
1801 Bethlehem Rd Rocky Mount, NC 27803
Estimated payment $1,279/month
Highlights
- Wood Flooring
- Sun or Florida Room
- Mud Room
- 2 Fireplaces
- Corner Lot
- No HOA
About This Home
One owner, custom built home by the Hinton Brothers! This well kept 3 bedroom, 2 bath home sits on a large corner lot and is move in ready! This home features a large den with built-in shelving as well as a formal living room. The kitchen and dining room combo is just off the den which provides a spacious area for gatherings. Just outside the dining area is a sunroom that is a great spot for relaxing! Home has a large laundry room with a closet that makes for a great ''drop zone'' area! The large corner lot provides plenty of outdoor space. Home has parking area in front of the home as well as a 2 car carport on the side. There is a storage shed outback as well as an attached storage room on the home.
Home Details
Home Type
- Single Family
Est. Annual Taxes
- $977
Year Built
- Built in 1960
Lot Details
- 0.39 Acre Lot
- Lot Dimensions are 70x151
- Corner Lot
Home Design
- Brick Exterior Construction
- Wood Frame Construction
- Shingle Roof
- Stick Built Home
Interior Spaces
- 1,895 Sq Ft Home
- 1-Story Property
- Ceiling Fan
- 2 Fireplaces
- Mud Room
- Combination Dining and Living Room
- Den
- Sun or Florida Room
- Dishwasher
- Laundry Room
Flooring
- Wood
- Carpet
- Laminate
- Tile
Bedrooms and Bathrooms
- 3 Bedrooms
- 2 Full Bathrooms
- Walk-in Shower
Attic
- Pull Down Stairs to Attic
- Partially Finished Attic
Basement
- Sump Pump
- Crawl Space
Parking
- 2 Attached Carport Spaces
- Driveway
Outdoor Features
- Shed
Schools
- Englewood/Winstead Elementary School
- Rocky Mount Middle School
- Rocky Mount Senior High School
Utilities
- Forced Air Heating System
- Heating System Uses Natural Gas
- Electric Water Heater
- Municipal Trash
Community Details
- No Home Owners Association
Listing and Financial Details
- Assessor Parcel Number 374905089116
Map
Home Values in the Area
Average Home Value in this Area
Tax History
| Year | Tax Paid | Tax Assessment Tax Assessment Total Assessment is a certain percentage of the fair market value that is determined by local assessors to be the total taxable value of land and additions on the property. | Land | Improvement |
|---|---|---|---|---|
| 2024 | $977 | $93,230 | $18,660 | $74,570 |
| 2023 | $625 | $93,230 | $0 | $0 |
| 2022 | $639 | $93,230 | $18,660 | $74,570 |
| 2021 | $625 | $93,230 | $18,660 | $74,570 |
| 2020 | $625 | $93,230 | $18,660 | $74,570 |
| 2019 | $625 | $93,230 | $18,660 | $74,570 |
| 2018 | $625 | $93,230 | $0 | $0 |
| 2017 | $625 | $93,230 | $0 | $0 |
| 2015 | $776 | $115,890 | $0 | $0 |
| 2014 | $776 | $115,890 | $0 | $0 |
Property History
| Date | Event | Price | Change | Sq Ft Price |
|---|---|---|---|---|
| 08/15/2025 08/15/25 | Pending | -- | -- | -- |
| 08/04/2025 08/04/25 | Price Changed | $219,900 | -4.3% | $116 / Sq Ft |
| 07/06/2025 07/06/25 | For Sale | $229,900 | -- | $121 / Sq Ft |
Purchase History
| Date | Type | Sale Price | Title Company |
|---|---|---|---|
| Deed | -- | -- |
Similar Homes in Rocky Mount, NC
Source: Hive MLS
MLS Number: 100517612
APN: 3749-05-08-9116
- 1109 Beechwood Dr
- 512 Drexel Rd
- 905 Beechwood Dr
- 104 Alby Ct
- 3316 Jason Dr
- 912 Pamela Ln
- 106 Jennings Ct
- 000 Beechwood Dr
- 1879 Townhome Plan at Joyner Park
- 1817 Townhome Plan at Joyner Park
- 1514 Townhome Plan at Joyner Park
- 105 Warrington Ct
- 000 Sandburg
- 711 Weathervane Way
- 3013 Brassfield Dr
- 616 Chad St
- 4009 Brassfield Dr
- 3012 Brassfield Dr
- 600 Nichole Ln
- 3009 Wellington Dr






