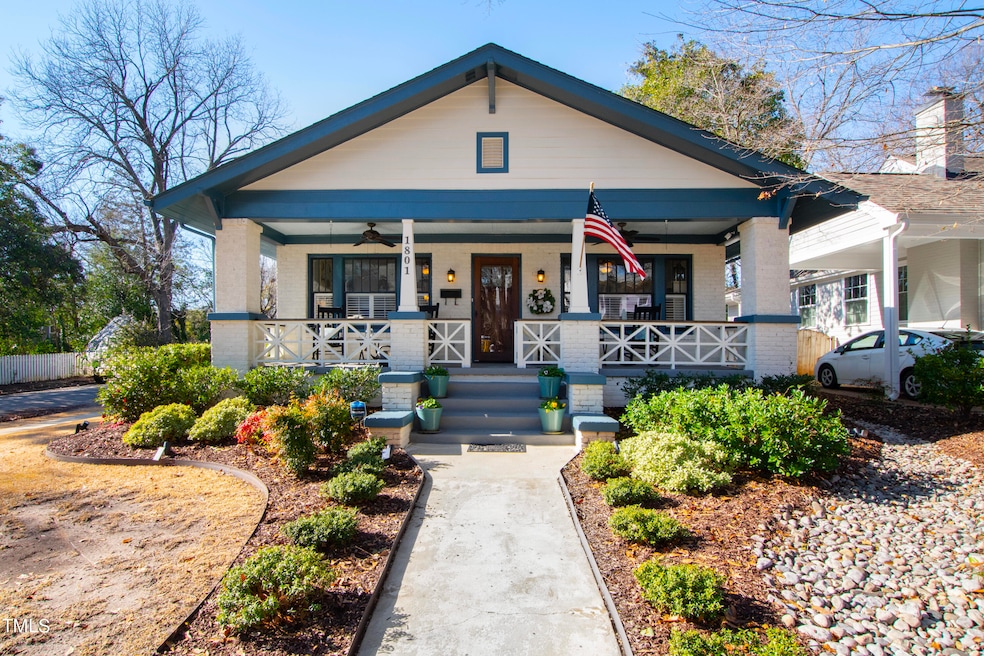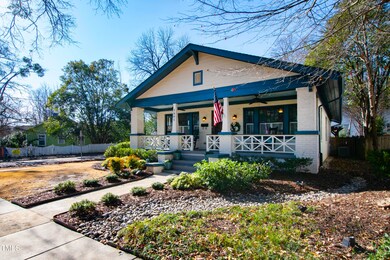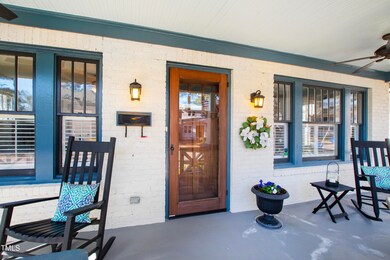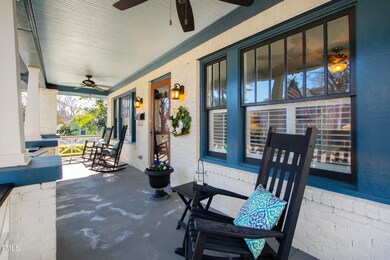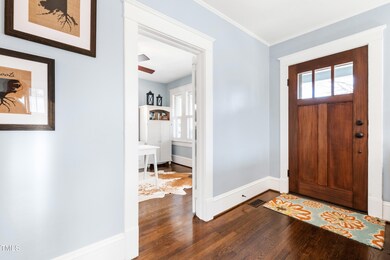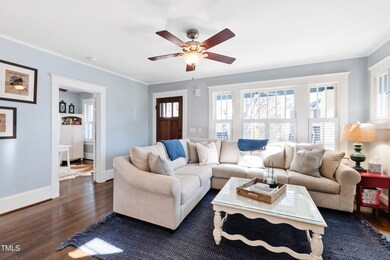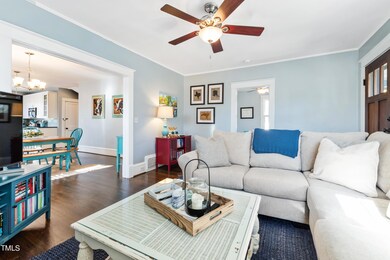
1801 Bickett Blvd Raleigh, NC 27608
Five Points East NeighborhoodEstimated Value: $738,000 - $765,065
Highlights
- Open Floorplan
- Wood Flooring
- High Ceiling
- Underwood Magnet Elementary School Rated A
- Main Floor Primary Bedroom
- 3-minute walk to Roanoke Park
About This Home
As of February 2024Nestled in the heart of one of the most vibrant neighborhoods, this charming bungalow at 1801 Bickett Blvd offers a quintessential living experience in the sought-after Five Points area. Just a stone's throw away from Roanoke Park and renowned dining at AJJA, this residence places you within a five-minute reach of a coffee shop, a movie theater, a fitness facility, a pharmacy, and all other essential conveniences.
Boasting a fantastic flow and enhanced by nine-foot ceilings, this home exudes a spacious and welcoming ambiance, making it ideal for both work and play. The thoughtfully designed layout provides ample room for remote work while ensuring a delightful space for entertaining friends and family.
Enhancing its classic curb appeal, custom railings grace the front porch, creating a cozy atmosphere that beckons you to relax and enjoy the surroundings.
Last Agent to Sell the Property
Hodge & Kittrell Sotheby's Int License #275305 Listed on: 01/12/2024

Home Details
Home Type
- Single Family
Est. Annual Taxes
- $5,098
Year Built
- Built in 1925
Lot Details
- 6,098 Sq Ft Lot
- Landscaped
- Back Yard Fenced
Home Design
- Bungalow
- Brick Exterior Construction
Interior Spaces
- 1,297 Sq Ft Home
- Open Floorplan
- High Ceiling
- Ceiling Fan
- Mud Room
- Family Room
- Dining Room
- Storage
- Pull Down Stairs to Attic
Kitchen
- Electric Oven
- Free-Standing Electric Oven
- Dishwasher
- Granite Countertops
- Disposal
Flooring
- Wood
- Tile
Bedrooms and Bathrooms
- 3 Bedrooms | 1 Primary Bedroom on Main
- Bathtub with Shower
Laundry
- Dryer
- Washer
Unfinished Basement
- Sump Pump
- Dirt Floor
Parking
- 1 Parking Space
- 1 Open Parking Space
- Off-Street Parking
Outdoor Features
- Gazebo
Schools
- Underwood Elementary School
- Oberlin Middle School
- Broughton High School
Utilities
- Dehumidifier
- Humidifier
- Central Air
- Electric Water Heater
Listing and Financial Details
- Assessor Parcel Number 1704675974
Community Details
Overview
- Roanoke Park Subdivision
Recreation
- Park
Ownership History
Purchase Details
Home Financials for this Owner
Home Financials are based on the most recent Mortgage that was taken out on this home.Purchase Details
Home Financials for this Owner
Home Financials are based on the most recent Mortgage that was taken out on this home.Purchase Details
Home Financials for this Owner
Home Financials are based on the most recent Mortgage that was taken out on this home.Purchase Details
Purchase Details
Purchase Details
Purchase Details
Similar Homes in Raleigh, NC
Home Values in the Area
Average Home Value in this Area
Purchase History
| Date | Buyer | Sale Price | Title Company |
|---|---|---|---|
| Ridinger James Carson | $740,500 | None Listed On Document | |
| Bennett Kristen Nicole | $410,000 | None Available | |
| Brunk Zachary Warner | $35,000 | None Available | |
| Anderson Peyton | -- | None Available | |
| Stackhouse Properties Llc | $194,500 | None Available | |
| Powell Jack O | -- | None Available | |
| Powell Jack O | -- | None Available |
Mortgage History
| Date | Status | Borrower | Loan Amount |
|---|---|---|---|
| Open | Ridinger James Carson | $640,500 | |
| Previous Owner | Bennett Kristen Nicole | $355,350 | |
| Previous Owner | Bennett Kristen Nicole | $358,000 | |
| Previous Owner | Brunk Zachary Warner | $0 | |
| Previous Owner | Bennett Kristen Nicole | $367,200 | |
| Previous Owner | Brunk Zachary Warner | $331,000 | |
| Previous Owner | Brunk Zachary Warner | $339,500 |
Property History
| Date | Event | Price | Change | Sq Ft Price |
|---|---|---|---|---|
| 02/15/2024 02/15/24 | Sold | $740,500 | +6.5% | $571 / Sq Ft |
| 01/12/2024 01/12/24 | Pending | -- | -- | -- |
| 01/12/2024 01/12/24 | For Sale | $695,000 | -- | $536 / Sq Ft |
Tax History Compared to Growth
Tax History
| Year | Tax Paid | Tax Assessment Tax Assessment Total Assessment is a certain percentage of the fair market value that is determined by local assessors to be the total taxable value of land and additions on the property. | Land | Improvement |
|---|---|---|---|---|
| 2024 | $6,062 | $695,701 | $503,500 | $192,201 |
| 2023 | $5,097 | $465,791 | $320,000 | $145,791 |
| 2022 | $4,736 | $465,791 | $320,000 | $145,791 |
| 2021 | $4,552 | $465,791 | $320,000 | $145,791 |
| 2020 | $4,469 | $465,791 | $320,000 | $145,791 |
| 2019 | $4,306 | $369,831 | $209,000 | $160,831 |
| 2018 | $4,061 | $369,831 | $209,000 | $160,831 |
| 2017 | $3,867 | $369,831 | $209,000 | $160,831 |
| 2016 | $3,788 | $369,831 | $209,000 | $160,831 |
| 2015 | $3,822 | $367,132 | $205,920 | $161,212 |
| 2014 | $3,625 | $367,132 | $205,920 | $161,212 |
Agents Affiliated with this Home
-
Susan Dahlin Bashford
S
Seller's Agent in 2024
Susan Dahlin Bashford
Hodge & Kittrell Sotheby's Int
(919) 522-1467
7 in this area
169 Total Sales
-
Sarah Bashford
S
Seller Co-Listing Agent in 2024
Sarah Bashford
Hodge & Kittrell Sotheby's Int
7 in this area
91 Total Sales
-
Kenneth Jackson
K
Buyer's Agent in 2024
Kenneth Jackson
Nest Realty of the Triangle
(828) 279-2198
1 in this area
81 Total Sales
Map
Source: Doorify MLS
MLS Number: 10005907
APN: 1704.07-67-5974-000
- 308 W Whitaker Mill Rd
- 204 E Whitaker Mill Rd
- 208 E Whitaker Mill Rd
- 209 E Whitaker Mill Rd
- 1510 Hanover St
- 1608 Scales St
- 206 Bickett Blvd
- 1523 1/2 Sunrise Ave
- 1523 Sunrise Ave
- 1521 1/2 Sunrise Ave
- 1521 Havenmont Ct
- 1521 Sunrise Ave
- 1523 Havenmont Ct
- 1525 Havenmont Ct
- 1533 Urban Trace Ln
- 1527 Havenmont Ct
- 1531 Urban Trace Ln
- 2236 The Cir
- 307 Bickett Blvd
- 1610 Carson St
- 1801 Bickett Blvd
- 1803 Bickett Blvd
- 1709 Dare St
- 104 Duncan St
- 1805 Bickett Blvd
- 1707 Dare St
- 106 Duncan St
- 1807 Bickett Blvd
- 1802 Bickett Blvd
- 1705 Dare St
- 1806 Bickett Blvd
- 108 Duncan St
- 1809 Bickett Blvd
- 1720 Bickett Blvd
- 1808 Bickett Blvd Unit 2
- 1808 Bickett Blvd Unit 1
- 1808 Bickett Blvd
- 1808 Bickett Blvd Unit 1 & 2
- 1703 Dare St
- 107 Duncan St
