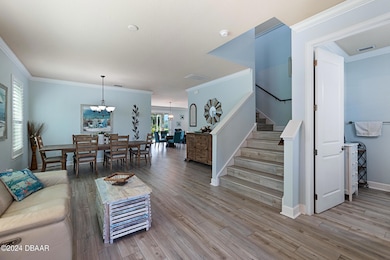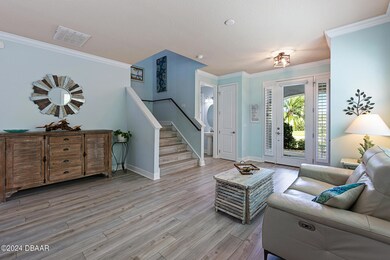
1801 Creekwater Blvd Port Orange, FL 32128
Waters Edge NeighborhoodHighlights
- 65 Feet of Waterfront
- In Ground Pool
- Open Floorplan
- Spruce Creek High School Rated A-
- Lake View
- Loft
About This Home
As of April 2025Welcome to 1801 Creekwater Blvd, a stunning lakefront property in the highly sought-after Waters Edge community. This exquisite home offers 4 bedrooms, a bonus room, and 4 bathrooms, complete with a luxurious pool. As you enter through the elegant glass front door, you're welcomed by a formal living room featuring luxury vinyl plank flooring and plantation shutters, seamlessly flowing into a formal dining room adorned with crown molding and matching floors for a sophisticated ambiance. The heart of this home is the grand kitchen, equipped with built-in stainless-steel appliances, brand new quartz countertops, a stylish tile backsplash, a spacious pantry, and an oversized island overlooking the breakfast nook. Enjoy serene pool views from the nook through triple sliding doors leading into the family room, where the elegant flooring, crown molding, and plantation shutters continue to impress. A convenient half bath completes the downstairs area, ideal for guests. (CONTINUED) Upstairs, you'll find 4 generous bedrooms. The Master Suite is a tranquil retreat with a decorative tray ceiling, crown molding, two walk-in closets, and an En-suite bath featuring dual sinks, a soothing soaker tub, and a tiled walk-in shower. The second bedroom offers a private En-suite bath, creating a junior suite feel with its own walk-in tile shower. Bedrooms 3 and 4 are spacious and well-appointed, featuring elegant crown molding, luxury vinyl plank flooring, and plantation shutters. The third bathroom is designed with a tiled tub/shower combo for added convenience. A versatile loft area provides an ideal space for a playroom or flex area, enhancing the home's functionality. The upstairs is completed with a conveniently located laundry room, ensuring all areas maintain uniform luxury vinyl plank flooring throughout for easy maintenance. Outside, discover your personal paradise with a stunning saltwater pool and spa set against the picturesque backdrop of a private lake. The expansive 15x30 pool features elegant stone accents and a heated electric jacuzzi, perfect for relaxation and entertainment. An oversized lanai offers the perfect setting to fully embrace the Florida lifestyle. The home is surrounded by lush landscaping, complete with concrete curbing for a polished finish. Additional features include dual AC systems for optimal comfort on each floor, plantation shutters throughout, extensive crown molding in most rooms, an irrigation system utilizing reclaimed water, high ceilings, and beautiful paver accents on the driveway and walkway. An under-stairs closet provides additional storage space. Located in the desirable Waters Edge community, this property offers convenient access to schools, restaurants, shopping, and highways. The community itself boasts miles of walking trails, a children's playground, and a stunning entryway. This grand two-story home is ready to welcome its new ownerdon't miss the chance to make it yours!
Last Agent to Sell the Property
Venture Development Realty, Inc License #3254453 Listed on: 03/10/2025
Home Details
Home Type
- Single Family
Est. Annual Taxes
- $5,671
Year Built
- Built in 2014
Lot Details
- 9,100 Sq Ft Lot
- Lot Dimensions are 65x140
- 65 Feet of Waterfront
- Lake Front
- East Facing Home
- Front and Back Yard Sprinklers
HOA Fees
- $46 Monthly HOA Fees
Parking
- 2 Car Attached Garage
- Garage Door Opener
Property Views
- Lake
- Pool
Home Design
- Slab Foundation
- Shingle Roof
- Block And Beam Construction
- Stucco
Interior Spaces
- 3,148 Sq Ft Home
- 2-Story Property
- Open Floorplan
- Furnished
- Ceiling Fan
- Family Room
- Living Room
- Dining Room
- Loft
- Screened Porch
- Vinyl Flooring
- Laundry on upper level
Kitchen
- Breakfast Area or Nook
- Breakfast Bar
- Electric Oven
- Electric Cooktop
- Microwave
- Dishwasher
- Kitchen Island
Bedrooms and Bathrooms
- 4 Bedrooms
- Walk-In Closet
- In-Law or Guest Suite
- Separate Shower in Primary Bathroom
Pool
- In Ground Pool
- Heated Spa
- In Ground Spa
- Saltwater Pool
- Screen Enclosure
Utilities
- Central Heating and Cooling System
- Cable TV Available
Additional Features
- Smart Irrigation
- Screened Patio
Listing and Financial Details
- Homestead Exemption
- Assessor Parcel Number 7306-07-00-1080
Community Details
Overview
- Waters Edge At Port Orange Homeowners Assciation, Association, Phone Number (407) 447-9995
- Waters Edge Subdivision
Recreation
- Community Playground
- Jogging Path
Ownership History
Purchase Details
Home Financials for this Owner
Home Financials are based on the most recent Mortgage that was taken out on this home.Similar Homes in Port Orange, FL
Home Values in the Area
Average Home Value in this Area
Purchase History
| Date | Type | Sale Price | Title Company |
|---|---|---|---|
| Warranty Deed | $353,845 | Southern Title Hldg Co Llc |
Mortgage History
| Date | Status | Loan Amount | Loan Type |
|---|---|---|---|
| Open | $434,000 | New Conventional | |
| Closed | $373,482 | VA | |
| Closed | $365,521 | VA |
Property History
| Date | Event | Price | Change | Sq Ft Price |
|---|---|---|---|---|
| 04/28/2025 04/28/25 | Sold | $620,000 | -4.6% | $197 / Sq Ft |
| 03/23/2025 03/23/25 | Pending | -- | -- | -- |
| 03/10/2025 03/10/25 | For Sale | $649,900 | -- | $206 / Sq Ft |
Tax History Compared to Growth
Tax History
| Year | Tax Paid | Tax Assessment Tax Assessment Total Assessment is a certain percentage of the fair market value that is determined by local assessors to be the total taxable value of land and additions on the property. | Land | Improvement |
|---|---|---|---|---|
| 2025 | $5,576 | $373,893 | -- | -- |
| 2024 | $5,576 | $363,356 | -- | -- |
| 2023 | $5,576 | $352,773 | $0 | $0 |
| 2022 | $5,415 | $342,498 | $0 | $0 |
| 2021 | $5,559 | $332,522 | $0 | $0 |
| 2020 | $5,420 | $327,931 | $0 | $0 |
| 2019 | $5,434 | $320,558 | $0 | $0 |
| 2018 | $5,462 | $314,581 | $25,000 | $289,581 |
| 2017 | $5,840 | $324,755 | $0 | $0 |
| 2016 | $6,087 | $318,075 | $0 | $0 |
| 2015 | $6,771 | $295,968 | $0 | $0 |
| 2014 | $574 | $25,000 | $0 | $0 |
Agents Affiliated with this Home
-
Elizabeth Kargar

Seller's Agent in 2025
Elizabeth Kargar
Venture Development Realty, Inc
(386) 585-2904
2 in this area
246 Total Sales
-
Vicky Yang

Buyer's Agent in 2025
Vicky Yang
LoKation
(386) 383-5666
2 in this area
46 Total Sales
Map
Source: Daytona Beach Area Association of REALTORS®
MLS Number: 1210518
APN: 7306-07-00-1080
- 1804 Creekwater Blvd
- 1826 Creekwater Blvd
- 1727 Goosecross Ct
- 6779 Calistoga Cir
- 1768 Creekwater Blvd
- 6820 Vintage Ln
- 6794 Calistoga Cir
- 6793 Calistoga Cir
- 1751 Creekwater Blvd
- 1711 Creekwater Blvd
- 6832 Forkmead Ln
- 1910 Creekwater Blvd
- 1831 Forough Cir
- 1734 Covendale Ln
- 6807 Ragatz Ln
- 610 Mura Ct
- 1860 Forough Cir
- 1923 Mendocino Ln
- 6808 Forkmead Ln
- 6950 Vintage Ln






