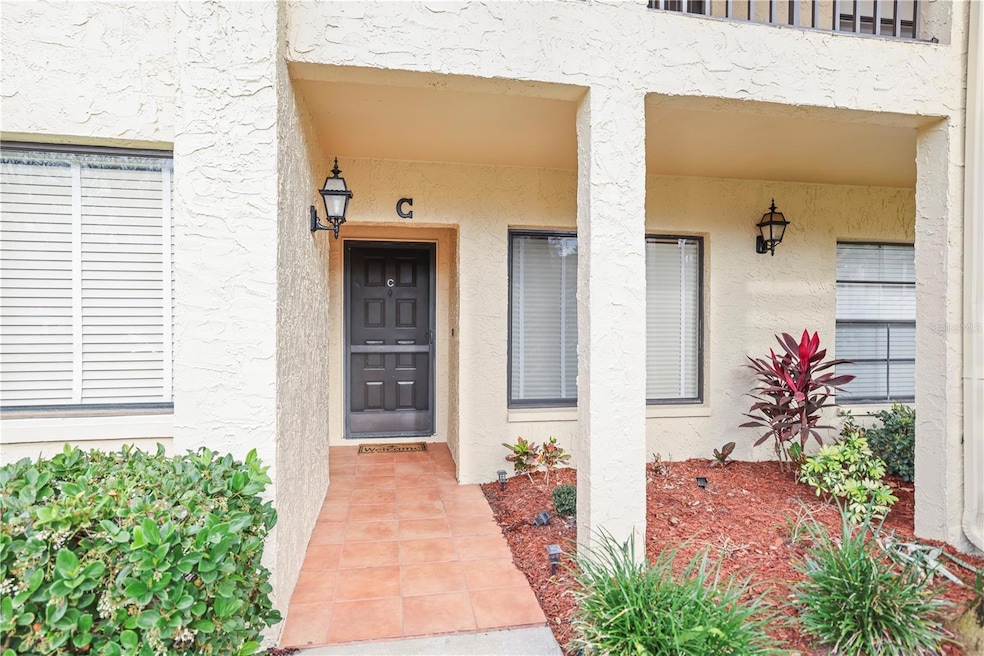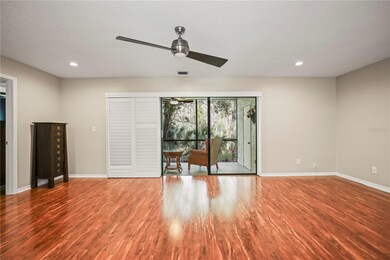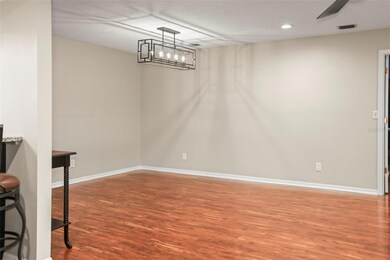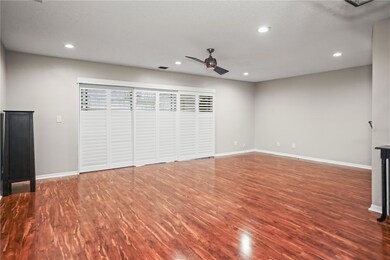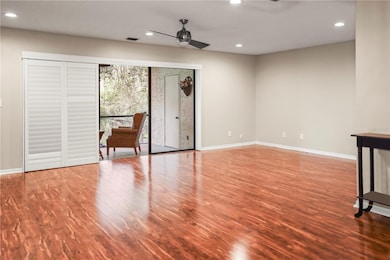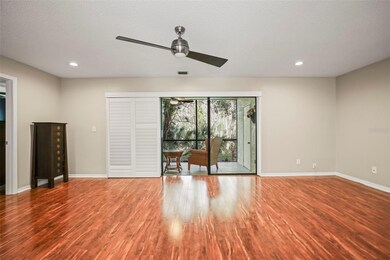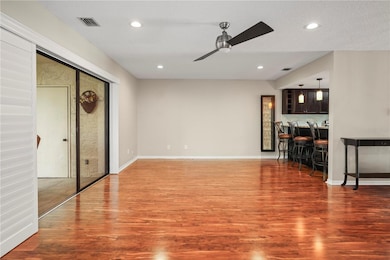
1801 E Lake Rd Unit 15C Palm Harbor, FL 34685
Estimated payment $2,563/month
Highlights
- Oak Trees
- View of Trees or Woods
- Mediterranean Architecture
- Cypress Woods Elementary School Rated A
- Open Floorplan
- Granite Countertops
About This Home
Under contract-accepting backup offers. Substantial price reduction! Beautifully renovated condominium in El Pasado. This incredible home boasts three bedrooms, 2 bathrooms split floor plan with an additional breakfast nook, master en-suite and lanai. Unit backs to conservation and has a pond view. Unit has been renovated with a master shower en-suite with quartz countertops, all wood, soft close cabinetry, a stone shower and two separate vanity areas, as well as, a huge walk in closet. Split floor plan with 2 additional bedrooms, the second bathroom and laundry room in front of unit. Kitchen has a built in pantry, granite countertops and all wood cabinetry with an additional breakfast nook attached. Main living and dining room combination with a bar counter and plantation shutters. All lighting and electrical has been updated throughout and additional storage closet on the lanai. Covered assigned parking and plenty of open parking. Agent is related to Seller.
Listing Agent
CHARLES RUTENBERG REALTY INC Brokerage Phone: 866-580-6402 License #3314213

Property Details
Home Type
- Condominium
Est. Annual Taxes
- $4,335
Year Built
- Built in 1988
Lot Details
- Near Conservation Area
- South Facing Home
- Mature Landscaping
- Oak Trees
- Wooded Lot
HOA Fees
- $622 Monthly HOA Fees
Property Views
- Pond
- Woods
Home Design
- Mediterranean Architecture
- Slab Foundation
- Tile Roof
- Stucco
Interior Spaces
- 1,520 Sq Ft Home
- 1-Story Property
- Open Floorplan
- Tray Ceiling
- Ceiling Fan
- Shutters
- Blinds
- Combination Dining and Living Room
Kitchen
- Eat-In Kitchen
- Breakfast Bar
- Range with Range Hood
- Freezer
- Granite Countertops
- Solid Wood Cabinet
Flooring
- Laminate
- Tile
- Luxury Vinyl Tile
Bedrooms and Bathrooms
- 3 Bedrooms
- Split Bedroom Floorplan
- En-Suite Bathroom
- Walk-In Closet
- 2 Full Bathrooms
- Makeup or Vanity Space
- Bathtub with Shower
- Shower Only
Laundry
- Laundry Room
- Dryer
- Washer
Parking
- 1 Carport Space
- Open Parking
- Assigned Parking
Outdoor Features
- Covered patio or porch
- Exterior Lighting
Schools
- Cypress Woods Elementary School
- Carwise Middle School
- East Lake High School
Utilities
- Central Heating and Cooling System
- Thermostat
- Underground Utilities
- Electric Water Heater
- High Speed Internet
- Cable TV Available
Additional Features
- Reclaimed Water Irrigation System
- Property is near a golf course
Listing and Financial Details
- Visit Down Payment Resource Website
- Legal Lot and Block 15C / 1
- Assessor Parcel Number 04-28-16-25687-006-1503
Community Details
Overview
- Association fees include cable TV, common area taxes, pool, escrow reserves fund, insurance, internet, maintenance structure, ground maintenance, maintenance, management, pest control, recreational facilities, sewer, trash, water
- Gloria Reed Association, Phone Number (727) 726-8000
- El Pasado Condos
- El Pasado A Condo Subdivision
- On-Site Maintenance
- Association Owns Recreation Facilities
- The community has rules related to deed restrictions, no truck, recreational vehicles, or motorcycle parking
Recreation
- Recreation Facilities
- Community Pool
Pet Policy
- Pets up to 25 lbs
- Pet Size Limit
- 1 Pet Allowed
Map
Home Values in the Area
Average Home Value in this Area
Tax History
| Year | Tax Paid | Tax Assessment Tax Assessment Total Assessment is a certain percentage of the fair market value that is determined by local assessors to be the total taxable value of land and additions on the property. | Land | Improvement |
|---|---|---|---|---|
| 2024 | $2,139 | $241,374 | -- | $241,374 |
| 2023 | $2,139 | $156,912 | $0 | $0 |
| 2022 | $2,068 | $152,342 | $0 | $0 |
| 2021 | $2,081 | $147,905 | $0 | $0 |
| 2020 | $2,070 | $145,863 | $0 | $0 |
| 2019 | $2,177 | $150,309 | $0 | $150,309 |
| 2018 | $2,595 | $129,377 | $0 | $0 |
| 2017 | $2,417 | $118,457 | $0 | $0 |
| 2016 | $820 | $78,148 | $0 | $0 |
| 2015 | $797 | $77,605 | $0 | $0 |
| 2014 | $789 | $76,989 | $0 | $0 |
Property History
| Date | Event | Price | Change | Sq Ft Price |
|---|---|---|---|---|
| 04/25/2025 04/25/25 | Pending | -- | -- | -- |
| 03/14/2025 03/14/25 | Price Changed | $285,000 | -5.0% | $188 / Sq Ft |
| 02/02/2025 02/02/25 | For Sale | $300,000 | 0.0% | $197 / Sq Ft |
| 12/01/2024 12/01/24 | Rented | $2,500 | 0.0% | -- |
| 11/25/2024 11/25/24 | Off Market | $2,500 | -- | -- |
| 10/20/2024 10/20/24 | Price Changed | $2,500 | -3.8% | $2 / Sq Ft |
| 10/16/2024 10/16/24 | For Rent | $2,600 | -- | -- |
Purchase History
| Date | Type | Sale Price | Title Company |
|---|---|---|---|
| Warranty Deed | $125,000 | Integrity Title & Guaranty | |
| Warranty Deed | $78,000 | -- |
Mortgage History
| Date | Status | Loan Amount | Loan Type |
|---|---|---|---|
| Open | $100,000 | New Conventional | |
| Previous Owner | $46,500 | New Conventional | |
| Previous Owner | $50,000 | No Value Available |
Similar Homes in Palm Harbor, FL
Source: Stellar MLS
MLS Number: TB8345690
APN: 04-28-16-25687-006-1503
- 1801 E Lake Rd Unit 6B
- 1801 E Lake Rd Unit 11A
- 1801 E Lake Rd Unit 9G
- 1801 E Lake Rd Unit 15C
- 1200 Tarpon Woods Blvd Unit R7
- 1200 Tarpon Woods Blvd Unit S2
- 1200 Tarpon Woods Blvd Unit N1
- 1400 Tarpon Woods Blvd Unit H6
- 1400 Tarpon Woods Blvd Unit B5
- 2040 Fishermens Bend
- 4906 Turtle Creek Trail
- 2477 Johnna Ct
- 30 Stanton Cir
- 3109 Tarpon Woods Blvd
- 2674 Tanglewood Trail
- 2676 Tanglewood Trail
- 112 Rosewood Ct
- 70 Deerpath Dr
- 70 Deerpath Ct
- 20 Willowwood Ln Unit 1
