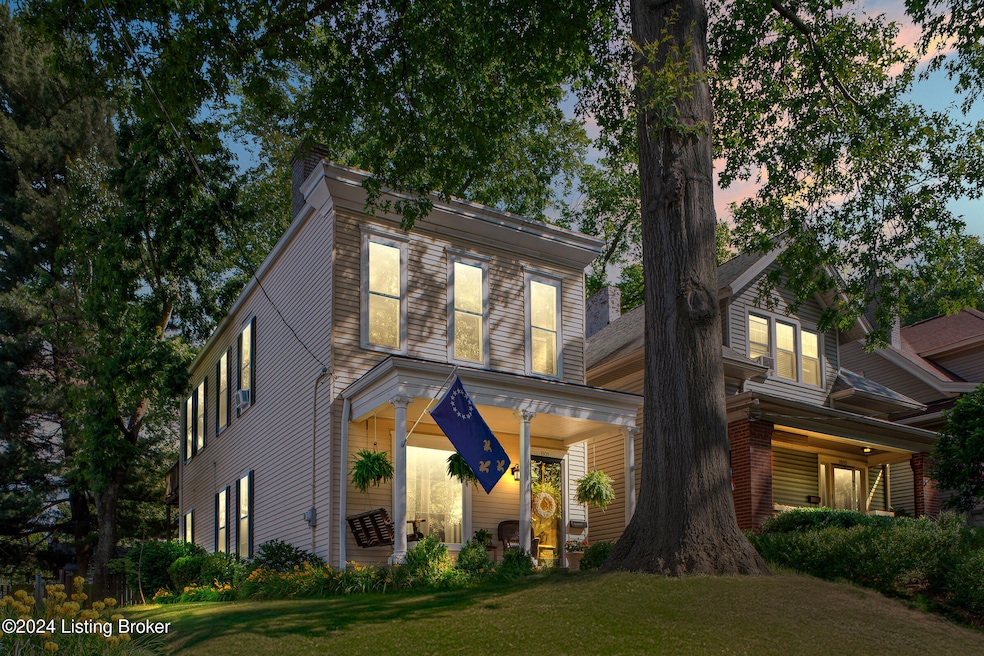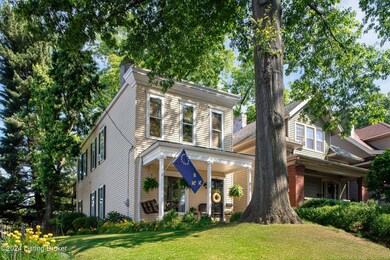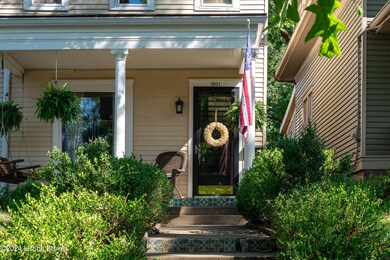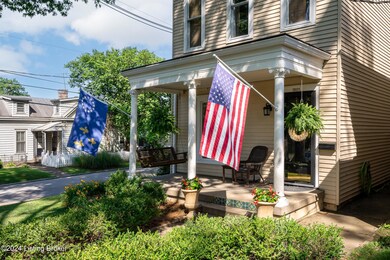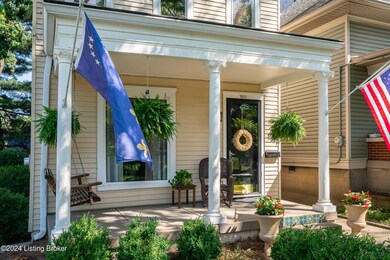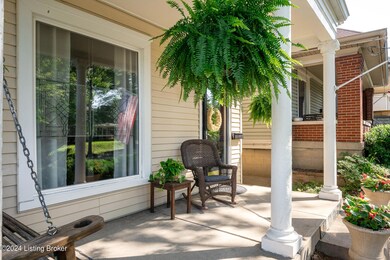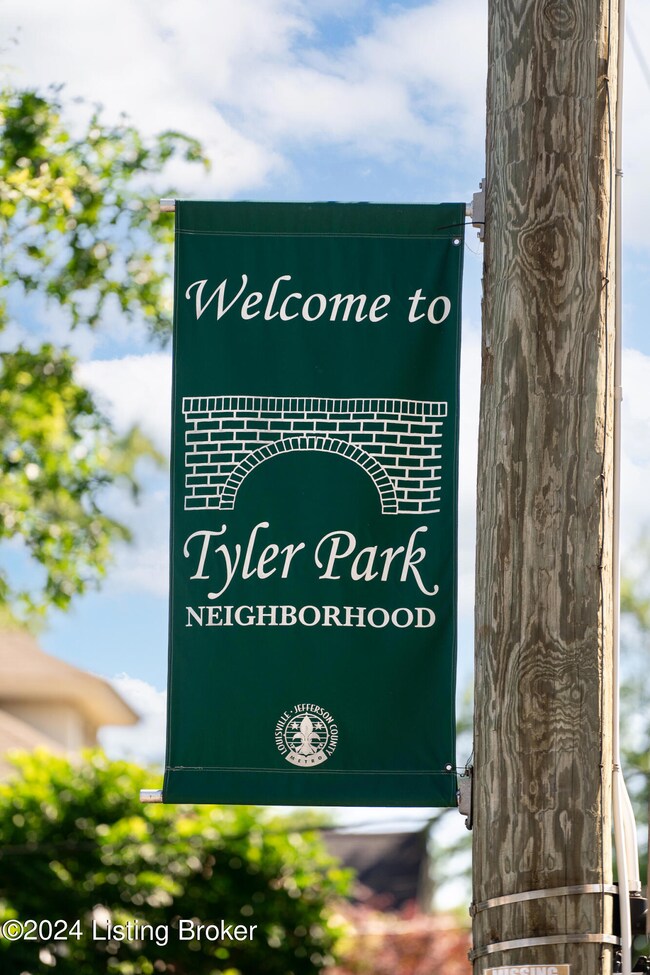
1801 Eastern Pkwy Louisville, KY 40204
Tyler Park NeighborhoodHighlights
- Deck
- Traditional Architecture
- No HOA
- Atherton High School Rated A
- 4 Fireplaces
- 1 Car Detached Garage
About This Home
As of November 2024Perfectly positioned in the Highlands, just blocks away from coveted Cherokee Park, Tyler Park, and all that the Bardstown Rd corridor has to offer, this home, believed to be one of the original farmhouses to the area, has been lovingly restored and cared for. The inviting covered front porch welcomes you into grand foyer, showcasing 11' ceilings, hardwood floors, and detailed, period mill work. Large formal dining room with a grand, decorative fireplace mantel, one of four located throughout the home. Passing through the original and functioning pocket doors into the living room, you'll find banks of windows and another resplendent fireplace and restored mantel. Impressively large updated kitchen, with endless storage and counter space. Rounding out the first floor one is one of two full baths in the home. The second floor features an expansive primary suite, with a large walk-in closet, a rarity for a home of this genre. Adjacent, you will find a light-filled full bath, with tub and dual vanities. An additional bedroom shares this floor, featuring another large closet and access to a rear deck, with exceptional views of the city. The partially finished basement currently serves as a perfect guest retreat. An added rare surprise with this home is a finished room in the carriage house above the garage, with its own HVAC, perfectly suited for a dedicated home office, art studio, the possibilities are endless. Lovingly restored and updated, this home is sure to impress. Call today for a private showing.
Home Details
Home Type
- Single Family
Est. Annual Taxes
- $4,419
Year Built
- Built in 1900
Lot Details
- Property is Fully Fenced
- Wood Fence
Parking
- 1 Car Detached Garage
Home Design
- Traditional Architecture
- Poured Concrete
- Shingle Roof
- Aluminum Siding
- Vinyl Siding
Interior Spaces
- 2-Story Property
- 4 Fireplaces
- Basement
Bedrooms and Bathrooms
- 2 Bedrooms
- 2 Full Bathrooms
Outdoor Features
- Deck
- Patio
- Porch
Utilities
- Forced Air Heating and Cooling System
- Heating System Uses Natural Gas
Community Details
- No Home Owners Association
- Highlands Subdivision
Listing and Financial Details
- Legal Lot and Block 0031 / 076F
- Assessor Parcel Number 076F00310000
- Seller Concessions Offered
Ownership History
Purchase Details
Home Financials for this Owner
Home Financials are based on the most recent Mortgage that was taken out on this home.Purchase Details
Home Financials for this Owner
Home Financials are based on the most recent Mortgage that was taken out on this home.Purchase Details
Similar Homes in Louisville, KY
Home Values in the Area
Average Home Value in this Area
Purchase History
| Date | Type | Sale Price | Title Company |
|---|---|---|---|
| Deed | $419,500 | None Listed On Document | |
| Deed | $419,500 | None Listed On Document | |
| Warranty Deed | $150,000 | None Available | |
| Warranty Deed | $129,900 | Kmc Title |
Mortgage History
| Date | Status | Loan Amount | Loan Type |
|---|---|---|---|
| Open | $398,525 | New Conventional | |
| Closed | $398,525 | New Conventional | |
| Previous Owner | $214,900 | Balloon | |
| Previous Owner | $206,250 | Future Advance Clause Open End Mortgage | |
| Previous Owner | $194,400 | Purchase Money Mortgage |
Property History
| Date | Event | Price | Change | Sq Ft Price |
|---|---|---|---|---|
| 07/03/2025 07/03/25 | Price Changed | $449,000 | -2.2% | $183 / Sq Ft |
| 06/10/2025 06/10/25 | Price Changed | $459,000 | -2.1% | $187 / Sq Ft |
| 05/30/2025 05/30/25 | For Sale | $469,000 | +11.8% | $191 / Sq Ft |
| 11/22/2024 11/22/24 | Sold | $419,500 | 0.0% | $189 / Sq Ft |
| 10/21/2024 10/21/24 | Pending | -- | -- | -- |
| 10/18/2024 10/18/24 | For Sale | $419,500 | -- | $189 / Sq Ft |
Tax History Compared to Growth
Tax History
| Year | Tax Paid | Tax Assessment Tax Assessment Total Assessment is a certain percentage of the fair market value that is determined by local assessors to be the total taxable value of land and additions on the property. | Land | Improvement |
|---|---|---|---|---|
| 2024 | $4,419 | $344,170 | $54,000 | $290,170 |
| 2023 | $3,942 | $293,760 | $48,600 | $245,160 |
| 2022 | $3,995 | $293,760 | $48,600 | $245,160 |
| 2021 | $4,252 | $293,760 | $48,600 | $245,160 |
| 2020 | $3,876 | $282,080 | $50,000 | $232,080 |
| 2019 | $3,784 | $282,080 | $50,000 | $232,080 |
| 2018 | $3,736 | $282,080 | $50,000 | $232,080 |
| 2017 | $3,676 | $282,080 | $50,000 | $232,080 |
| 2013 | $2,200 | $220,000 | $26,500 | $193,500 |
Agents Affiliated with this Home
-
Angela Soto
A
Seller's Agent in 2025
Angela Soto
Weichert Realtors-H. Barry Smith Co.
(502) 599-8629
1 in this area
38 Total Sales
-
Brian Clark

Seller's Agent in 2024
Brian Clark
Semonin Realty
(502) 558-1441
1 in this area
123 Total Sales
Map
Source: Metro Search (Greater Louisville Association of REALTORS®)
MLS Number: 1673123
APN: 076F00310000
- 1809 Eastern Pkwy
- 1819 Eastern Pkwy
- 1722 Eastern Pkwy
- 1812 Eastern Pkwy
- 1512 Norris Place
- 1825 Sherwood Ave
- 1844 Edgeland Ave
- 1623 Edgeland Ave
- 2012 Edgeland Ave
- 1722 Windsor Place
- 1728 Bonnycastle Ave
- 1615 Stevens Ave
- 2123 Edgeland Ave
- 1416 Willow Ave Unit 3B
- 1416 Willow Ave Unit 10B
- 1412 Willow Ave Unit 56
- 1412 Willow Ave Unit 69
- 1412 Willow Ave Unit 52
- 1412 Willow Ave Unit 73
- 1700 Shady Ln
