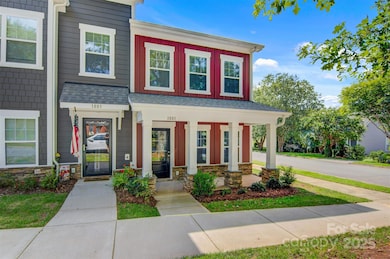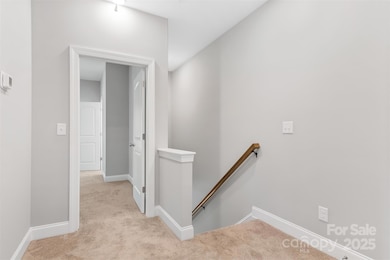
1801 Edgewater Dr NW Conover, NC 28613
Estimated payment $2,133/month
Highlights
- Covered patio or porch
- Laundry Room
- 2 Car Garage
- Walk-In Closet
- Kitchen Island
- Privacy Fence
About This Home
This townhome is a rare opportunity in the desirable Cline Village subdivision of Conover, NC. Built in 2023, this 2-story home offers 1,681 sqft of contemporary comfort, featuring 3 bedrooms and 2.5 bathrooms.
Step inside to find a bright and welcoming interior, highlighted by a mix of carpet and LVP throughout. The spacious closets provide ample storage. The open-concept design seamlessly connects the living, dining, and kitchen areas, creating a perfect flow for entertaining or relaxation.
Enjoy the added luxury of an epoxy-coated garage floor, perfectly matching the epoxy finish on the private patio surface—an ideal spot for morning coffee or evening relaxation. The 441 sqft garage not only adds convenience but also offers extra storage options.
Take advantage of this unique opportunity to own a low-maintenance home in a community known for its charm and friendly atmosphere.
Listing Agent
Osborne Real Estate Group LLC Brokerage Email: garrett@osbornereg.com License #275031 Listed on: 07/07/2025
Co-Listing Agent
Osborne Real Estate Group LLC Brokerage Email: garrett@osbornereg.com License #187260
Townhouse Details
Home Type
- Townhome
Est. Annual Taxes
- $2,496
Year Built
- Built in 2023
HOA Fees
- $183 Monthly HOA Fees
Parking
- 2 Car Garage
- Rear-Facing Garage
- Driveway
Home Design
- Slab Foundation
Interior Spaces
- 2-Story Property
- Vinyl Flooring
Kitchen
- Electric Range
- Microwave
- Dishwasher
- Kitchen Island
- Disposal
Bedrooms and Bathrooms
- Walk-In Closet
Laundry
- Laundry Room
- Dryer
- Washer
Schools
- Lyle Creek Elementary School
- River Bend Middle School
- Bunker Hill High School
Utilities
- Heat Pump System
- Cable TV Available
Additional Features
- Covered patio or porch
- Privacy Fence
Community Details
- Bill Stewart Association
- Cline Village Subdivision
Listing and Financial Details
- Assessor Parcel Number 3743117511050000
Map
Home Values in the Area
Average Home Value in this Area
Tax History
| Year | Tax Paid | Tax Assessment Tax Assessment Total Assessment is a certain percentage of the fair market value that is determined by local assessors to be the total taxable value of land and additions on the property. | Land | Improvement |
|---|---|---|---|---|
| 2024 | $2,496 | $314,600 | $23,000 | $291,600 |
| 2023 | $1,105 | $139,200 | $23,000 | $116,200 |
Property History
| Date | Event | Price | Change | Sq Ft Price |
|---|---|---|---|---|
| 07/07/2025 07/07/25 | For Sale | $314,900 | +8.6% | $187 / Sq Ft |
| 12/12/2023 12/12/23 | Sold | $290,000 | -3.3% | $179 / Sq Ft |
| 11/14/2023 11/14/23 | Pending | -- | -- | -- |
| 09/22/2023 09/22/23 | For Sale | $299,900 | -- | $185 / Sq Ft |
Purchase History
| Date | Type | Sale Price | Title Company |
|---|---|---|---|
| Special Warranty Deed | $290,000 | None Listed On Document |
Mortgage History
| Date | Status | Loan Amount | Loan Type |
|---|---|---|---|
| Open | $203,000 | New Conventional |
Similar Homes in Conover, NC
Source: Canopy MLS (Canopy Realtor® Association)
MLS Number: 4278463
APN: 3743117511050000
- 4111 Library Ln Unit 48
- 4145 Village Blvd NW Unit 101
- 4149 Village Blvd NW Unit 100
- 4136 Village Blvd NW Unit 96
- 4138 Village Blvd NW Unit 97
- 4142 Village Blvd NW Unit 98
- 4148 Village Blvd NW
- 0 Village Blvd NW
- 3985 Village Blvd NW
- 3948 Ashton Dr NW
- 3940 Ashton Dr NW
- 4328 C and B Farm Rd
- 3958 Ashton Dr NW
- 3880 Maxwell Henry Ln NW
- 4364 White Blossom Trail
- 3674 Charles St NW
- 3662 Charles St NW
- 3668 Charles St NW
- 4073 Lee Cline Rd
- 1789 Paris Dr
- 4139 Village Blvd NW
- 3967 Newhall Dr NW
- 1619 Oak Leaf Dr
- 6240 Karen Dr
- 745 Boundary Rd
- 2110 N Stewart Ave
- 2569 33rd Ave NE
- 2102 24th St NE
- 3062 12th Ave SE
- 1100 22nd St NE
- 1008 20th St NE
- 1004 20th St NE
- 1635 36th Ave NE
- 51 Old Field Rd
- 1830 20th Avenue Dr NE
- 1750 20th Avenue Dr NE
- 1755 20th Avenue Dr NE
- 1655 20th Ave Dr
- 3903 15th Street Dr NE
- 2830 16th St NE






