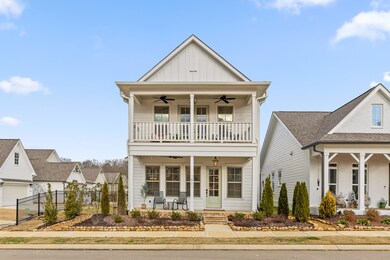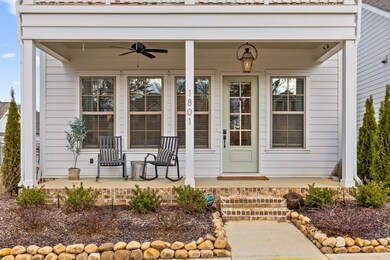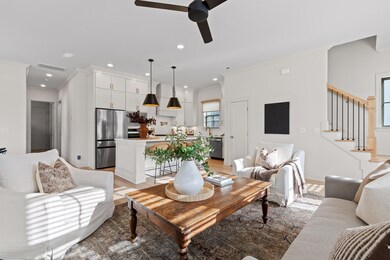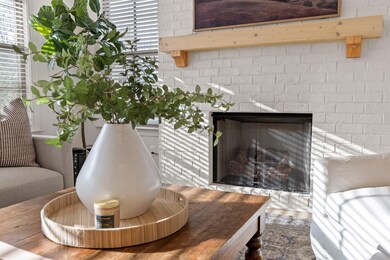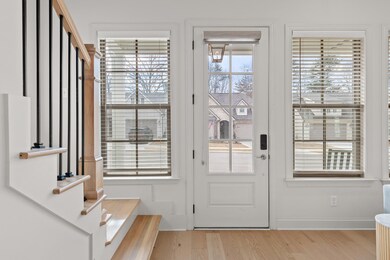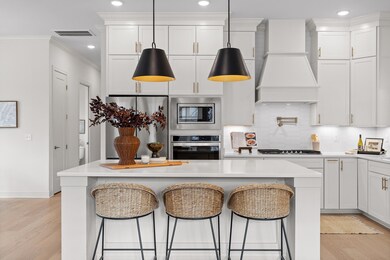
$550,000
- 4 Beds
- 2.5 Baths
- 2,698 Sq Ft
- 1609 Capanna Trail
- Hixson, TN
**Stunning Big Ridge Home with Breathtaking Views!** Nestled in the desirable Big Ridge area of Hixson, TN, this beautifully updated 4-bedroom, 2.5-bath home offers the perfect blend of comfort and convenience. This home features modern finishes with wood and tile flooring throughout the majority of the home, granite countertops in the kitchen, spacious primary bedroom with an en-suite bath,
Jake Kellerhals Keller Williams Realty

