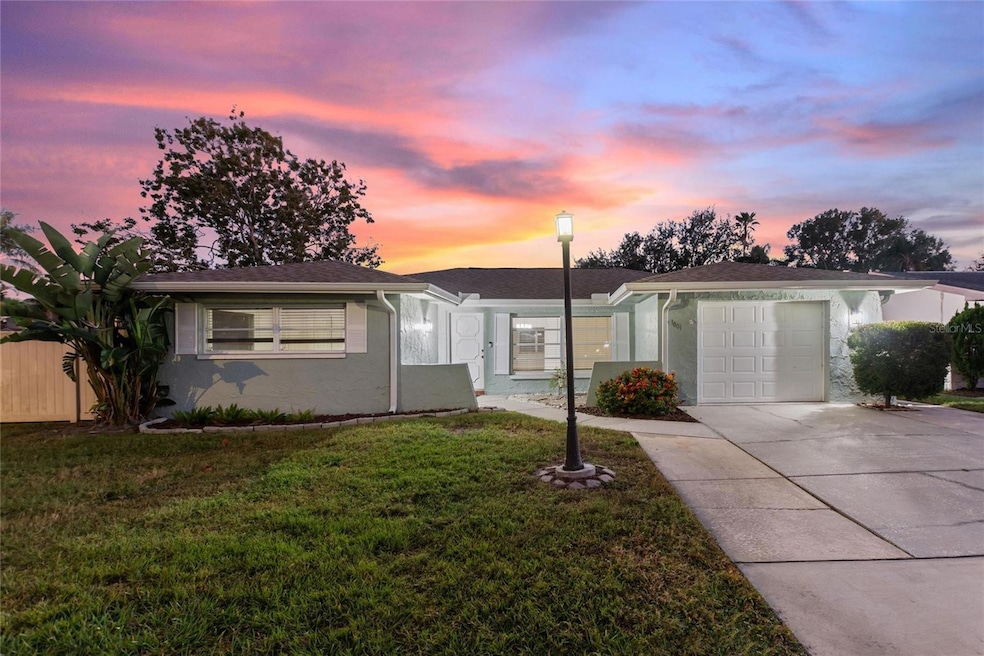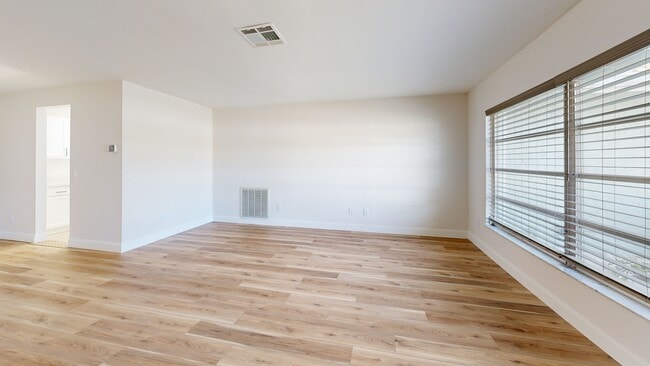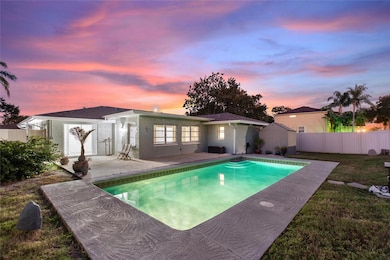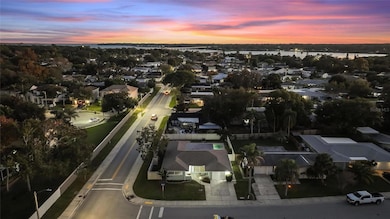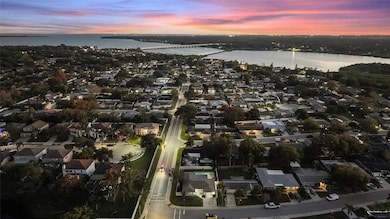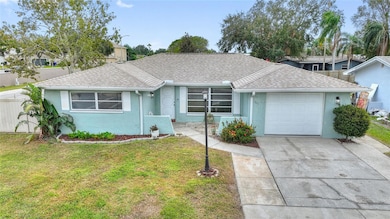
1801 Forest Dr Unit 3 Oldsmar, FL 34677
Estimated payment $2,342/month
Highlights
- In Ground Pool
- No HOA
- Living Room
- East Lake High School Rated A
- 1 Car Attached Garage
- Ceramic Tile Flooring
About This Home
Welcome to 1801 Forest Drive – Your Florida Retreat in the Heart of Oldsmar
Step into comfort and style with this beautifully maintained 3-bedroom, 2-bathroom single-family home located in one of Oldsmar’s most established and peaceful neighborhoods. Nestled on a generous corner lot, surrounded by mature trees and lush landscaping, this home offers a perfect blend of privacy, functionality, and Florida charm.
Inside, you’ll find a bright, open-concept floor plan filled with natural light and modern finishes. The spacious living area, accented with neutral tones and large windows, flows seamlessly into the dining space and updated kitchen—complete with sleek countertops, stainless steel appliances, and ample cabinetry for effortless daily living and entertaining.
The primary suite is your personal retreat, featuring a walk-in closet, en-suite bathroom, and serene views of the backyard. Two additional bedrooms provide flexible space for family, guests, a home office, or creative pursuits, all with easy access to the second full bathroom.
Step outside to your fully fenced backyard oasis, where a sparkling in-ground pool and spacious patio invite you to relax, entertain, or dine outdoors. There’s also plenty of green space for pets or play.
Additional highlights include: One car garage, newer roof, updated flooring, central HAV, and NO HOA. Located just minutes from downtown Oldsmar, top-rated schools, shopping, dining, and scenic parks and trails, this home offers easy access to Tampa Bay’s best outdoor recreation.
Whether you’re looking to settle down or simply elevate your lifestyle, 1801 Forest Drive delivers the perfect mix of comfort, character, and convenience
Listing Agent
FINE PROPERTIES Brokerage Phone: 941-782-0000 License #3604076 Listed on: 05/22/2025

Home Details
Home Type
- Single Family
Est. Annual Taxes
- $3,130
Year Built
- Built in 1974
Lot Details
- 6,943 Sq Ft Lot
- North Facing Home
Parking
- 1 Car Attached Garage
Home Design
- Slab Foundation
- Shingle Roof
- Block Exterior
Interior Spaces
- 1,673 Sq Ft Home
- Ceiling Fan
- Living Room
- Cooktop
- Laundry in Garage
Flooring
- Laminate
- Ceramic Tile
Bedrooms and Bathrooms
- 3 Bedrooms
- 2 Full Bathrooms
Outdoor Features
- In Ground Pool
- Exterior Lighting
- Private Mailbox
Utilities
- Central Heating and Cooling System
- Cable TV Available
Community Details
- No Home Owners Association
- Harbor Palms Unit Three Subdivision
Listing and Financial Details
- Visit Down Payment Resource Website
- Tax Lot 219
- Assessor Parcel Number 15-28-16-36281-000-2190
Matterport 3D Tour
Floorplan
Map
Home Values in the Area
Average Home Value in this Area
Tax History
| Year | Tax Paid | Tax Assessment Tax Assessment Total Assessment is a certain percentage of the fair market value that is determined by local assessors to be the total taxable value of land and additions on the property. | Land | Improvement |
|---|---|---|---|---|
| 2024 | $3,076 | $224,402 | -- | -- |
| 2023 | $3,076 | $217,866 | $0 | $0 |
| 2022 | $2,985 | $211,520 | $0 | $0 |
| 2021 | $3,019 | $205,359 | $0 | $0 |
| 2020 | $3,010 | $202,524 | $0 | $0 |
| 2019 | $2,954 | $197,971 | $63,082 | $134,889 |
| 2018 | $1,064 | $97,104 | $0 | $0 |
| 2017 | $1,046 | $95,107 | $0 | $0 |
| 2016 | $1,029 | $93,151 | $0 | $0 |
| 2015 | $1,047 | $92,503 | $0 | $0 |
| 2014 | $1,038 | $91,769 | $0 | $0 |
Property History
| Date | Event | Price | List to Sale | Price per Sq Ft | Prior Sale |
|---|---|---|---|---|---|
| 11/07/2025 11/07/25 | Price Changed | $394,900 | -1.3% | $236 / Sq Ft | |
| 10/07/2025 10/07/25 | For Sale | $399,900 | 0.0% | $239 / Sq Ft | |
| 09/23/2025 09/23/25 | Pending | -- | -- | -- | |
| 08/05/2025 08/05/25 | Price Changed | $399,900 | -8.9% | $239 / Sq Ft | |
| 05/22/2025 05/22/25 | For Sale | $439,000 | +77.4% | $262 / Sq Ft | |
| 04/13/2018 04/13/18 | Sold | $247,400 | -1.0% | $148 / Sq Ft | View Prior Sale |
| 03/17/2018 03/17/18 | Pending | -- | -- | -- | |
| 02/22/2018 02/22/18 | For Sale | $249,900 | -- | $149 / Sq Ft |
Purchase History
| Date | Type | Sale Price | Title Company |
|---|---|---|---|
| Warranty Deed | $215,000 | Home Solution Title | |
| Warranty Deed | $215,000 | Home Solution Title | |
| Warranty Deed | $247,400 | First Amer Title Ins Co | |
| Warranty Deed | $215,500 | First American Title Ins Co | |
| Warranty Deed | $122,000 | Hillsborough Title Llc |
Mortgage History
| Date | Status | Loan Amount | Loan Type |
|---|---|---|---|
| Open | $295,000 | New Conventional | |
| Closed | $295,000 | New Conventional | |
| Previous Owner | $239,978 | New Conventional | |
| Previous Owner | $118,907 | FHA |
About the Listing Agent

I have been a full-time real estate agent since 2006, serving clients in California and, since 2023, in Florida as well. I truly love helping families find a place where their heart feels at home, whether that means moving closer to loved ones, creating space for life’s next chapter, or finding the right investment property. For me, the most rewarding part of this work is witnessing the blessings and opportunities each home brings to my clients’ lives.
Over the years, I’ve adapted to the
Debra's Other Listings
Source: Stellar MLS
MLS Number: A4653552
APN: 15-28-16-36281-000-2190
- 1806 Forest Dr Unit 3
- 1814 Driftwood Cir S
- 1701 Hibiscus Cir S
- 1812 Hibiscus Ct S
- 1758 Oak Pond Ct
- 1802 Chinaberry Dr
- 440 Evergreen Dr
- 1744 Mapleleaf Blvd
- 433 Tangerine Dr
- 1909 Castle Bay Ct
- 1734 Mapleleaf Blvd
- 1912 Castle Bay Ct
- 804 Charles Blvd
- 429 Evergreen Dr
- 411 Oakleaf Blvd Unit B
- 1915 Dover Ct
- 1627 Shady Oaks Dr
- 1718 Azalea Ct Unit B
- 1907 Cutty Bay Ct
- 1712 Azalea Ct Unit B
- 1806 Ironwood Ct W
- 425 Maplewood Dr
- 1915 Saginaw Ct
- 413 Evergreen Dr
- 3640 Meriden Ave
- 3648 Meriden Ave
- 3132 Saint Clair Ave Unit A
- 9009 Palm Key Ave
- 2021 Saginaw Ct
- 3175 Phoenix Ave
- 2007 Mandalay Ct
- 100 Old Village Way
- 589 Trout Ln
- 209 Nestlebranch Dr
- 3324 Briarwood Ln
- 122 Loblolly Ct Unit H
- 140 Hunter Lake Dr Unit B
- 202 Corkwood Ln
- 150 East Lake Club Dr
- 2901 Bay View Dr Unit b
