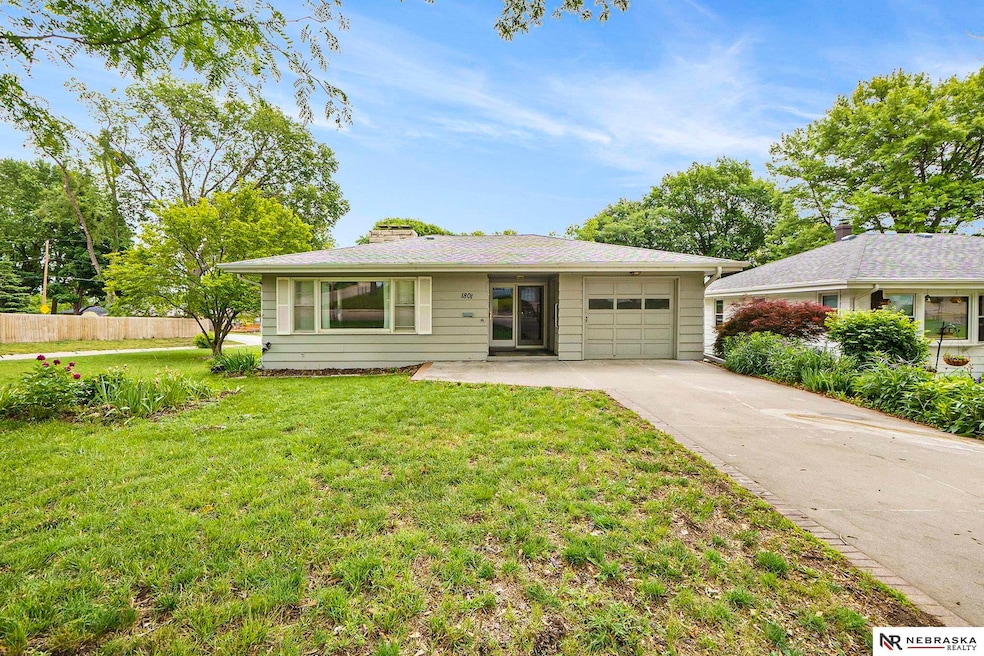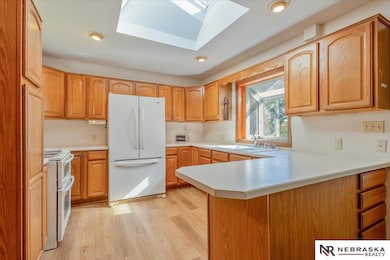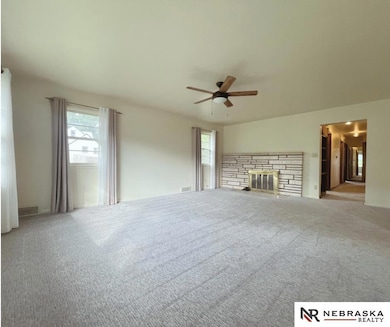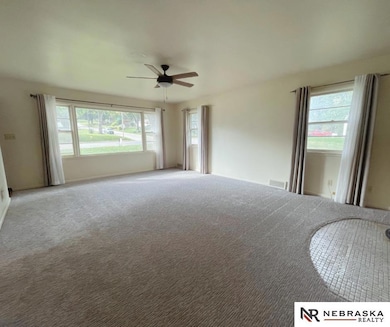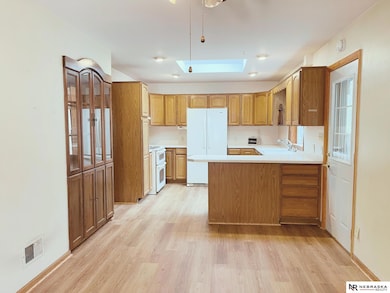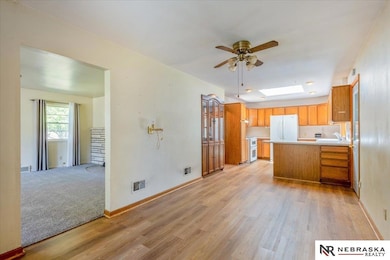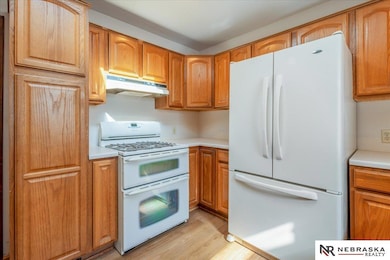1801 Franklin St Bellevue, NE 68005
Estimated payment $1,695/month
Highlights
- Deck
- Ranch Style House
- Corner Lot
- Great Room with Fireplace
- Wood Flooring
- 2-minute walk to Washington Park
About This Home
Featuring new Carpet on the main floor and LVP flooring in the kitchen. This 2,684 sq ft Bellevue ranch offers 3 bedrooms, 2 baths, and the 3-car garage you’ve been searching for! You'll find two stunning stone fireplaces, one on each level, adding warmth & character throughout. The east-facing bedrooms on the main floor open directly onto the cedar deck through sliding glass doors. & for the plant lovers, the kitchen boasts a skylight & a bay window above the sink, offering the ideal spot to let your greenery thrive. The expansive walkout basement features multiple non-conforming rooms, including a large living room! The basement also includes a versatile laundry space with hookups, a farmhouse style sink with cabinets, and gas lines already in place for future appliances. Weather you're envisioning a 2nd kitchen, a cozy in-law suite, or the ultimate basement bar, the groundwork is already in place. Corner lot, close to Offutt AFB & downtown Omaha!
Listing Agent
Nebraska Realty Brokerage Phone: 402-450-4674 License #20200170 Listed on: 09/19/2025

Home Details
Home Type
- Single Family
Year Built
- Built in 1956
Lot Details
- 9,409 Sq Ft Lot
- Lot Dimensions are 147 x 63
- Property is Fully Fenced
- Chain Link Fence
- Corner Lot
Parking
- 3 Car Garage
- Garage Door Opener
Home Design
- Ranch Style House
- Block Foundation
- Composition Roof
Interior Spaces
- Ceiling Fan
- Skylights
- Wood Burning Fireplace
- Bay Window
- Sliding Doors
- Great Room with Fireplace
- 2 Fireplaces
- Living Room with Fireplace
Kitchen
- Oven or Range
- Dishwasher
- Farmhouse Sink
- Disposal
Flooring
- Wood
- Wall to Wall Carpet
- Laminate
- Ceramic Tile
Bedrooms and Bathrooms
- 3 Bedrooms
Finished Basement
- Walk-Out Basement
- Basement Windows
Outdoor Features
- Balcony
- Deck
- Patio
- Shed
- Porch
Location
- City Lot
Schools
- Bertha Barber Elementary School
- Bellevue Mission Middle School
- Bellevue East High School
Utilities
- Forced Air Heating and Cooling System
- Heating System Uses Natural Gas
Community Details
- No Home Owners Association
- Bellevue Subdivision
Listing and Financial Details
- Assessor Parcel Number 010631429
Map
Home Values in the Area
Average Home Value in this Area
Tax History
| Year | Tax Paid | Tax Assessment Tax Assessment Total Assessment is a certain percentage of the fair market value that is determined by local assessors to be the total taxable value of land and additions on the property. | Land | Improvement |
|---|---|---|---|---|
| 2025 | -- | $256,346 | $31,000 | $225,346 |
| 2024 | -- | $231,115 | $26,000 | $205,115 |
| 2023 | -- | $204,457 | $26,000 | $178,457 |
| 2022 | $0 | $179,049 | $21,000 | $158,049 |
| 2021 | $0 | $169,286 | $19,000 | $150,286 |
| 2020 | $3,165 | $160,841 | $19,000 | $141,841 |
| 2019 | $3,165 | $157,927 | $19,000 | $138,927 |
| 2018 | $3,165 | $149,861 | $19,000 | $130,861 |
| 2017 | $3,067 | $144,223 | $19,000 | $125,223 |
| 2016 | $2,856 | $137,274 | $19,000 | $118,274 |
| 2015 | $2,745 | $132,721 | $19,000 | $113,721 |
| 2014 | $2,714 | $130,354 | $19,000 | $111,354 |
| 2012 | -- | $129,518 | $19,000 | $110,518 |
Property History
| Date | Event | Price | List to Sale | Price per Sq Ft |
|---|---|---|---|---|
| 09/19/2025 09/19/25 | For Sale | $269,900 | -- | $101 / Sq Ft |
Purchase History
| Date | Type | Sale Price | Title Company |
|---|---|---|---|
| Deed | -- | None Listed On Document | |
| Interfamily Deed Transfer | -- | None Available |
Source: Great Plains Regional MLS
MLS Number: 22526886
APN: 010631429
- 201 E 19th Ave
- 101 E 16th Ave
- 1605 Farrell Dr
- 410 Robinson Ave
- 208 E 23rd Ave
- 2232 Wilson Dr
- 2002 Van Buren St
- 2303 Madison St
- 706 W Mission Ave
- 2510 Hancock St
- 2519 Hancock St
- 910 Lemay Dr
- 420 Waldruh Dr
- 907 Vannornam Place
- 2604 Jackson St
- 102 W 28th Ave
- Lot 13 Hidden Hills Dr
- 101 E 28th Ave
- 1101 Potter Rd
- 2905 Wayne St
- 1605 Jefferson Ct
- 1704 S Wayne St Unit 7
- 2105 Washington St
- 401 E 16th St
- 2522 Hancock St
- 1030 O'Malley Cir
- 845 Hidden Hills Dr
- 2911 Washington St
- 2802 S Crawford St
- 1307 Galvin Rd S
- 801 W 29th Ave
- 1213 Wilroy Rd
- 1015 Fairfax Rd
- 212 Douglas Dr
- 3543 Warren Place
- 311 E 36th Place
- 306 E 37th Place
- 204 Paradise Terrace
- 3606 Warren Ct
- 46 Martinview Rd
