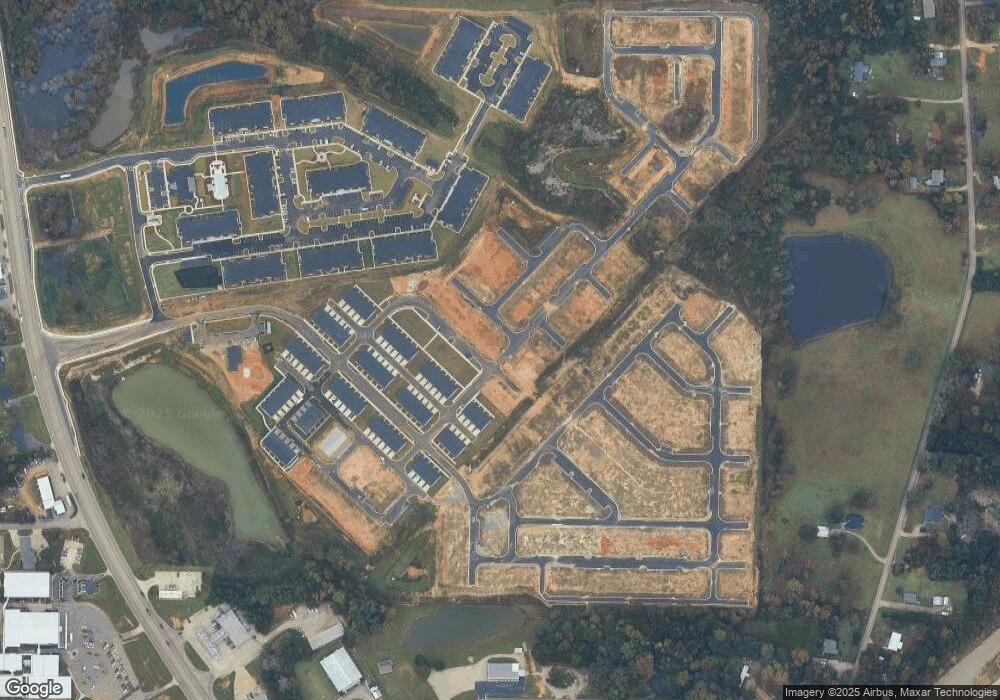1801 Hamilton Rd Unit EVERGREEN Lagrange, GA 30241
3
Beds
3
Baths
1,665
Sq Ft
--
Built
About This Home
This home is located at 1801 Hamilton Rd Unit EVERGREEN, Lagrange, GA 30241. 1801 Hamilton Rd Unit EVERGREEN is a home located in Troup County with nearby schools including Whitesville Road Elementary School, Berta Weathersbee Elementary School, and Rosemont Elementary School.
Create a Home Valuation Report for This Property
The Home Valuation Report is an in-depth analysis detailing your home's value as well as a comparison with similar homes in the area
Map
Nearby Homes
- 432 Cooley Rd
- 439 Cooley Rd
- 241 Rooker Dr
- 243 Rooker Dr
- 235 Rooker Dr
- 233 Rooker Dr
- 239 Rooker Dr
- 231 Rooker Dr
- 212 Rooker Dr
- 214 Rooker Dr
- 216 Rooker Dr
- 249 Rooker Dr
- 251 Rooker Dr
- 253 Rooker Dr
- 255 Rooker Dr
- 226 Rooker Dr
- 257 Rooker Dr
- 228 Rooker Dr
- Cannaberra Plan at Bryant Lake
- Aspen Plan at Bryant Lake
- 1801 Hamilton Rd Unit 37215542
- 1801 Hamilton Rd Unit 37215416
- 1801 Hamilton Rd Unit 37215204
- 1801 Hamilton Rd Unit HOLLY
- 1801 Hamilton Rd Unit IVEY
- 1801 Hamilton Rd Unit GLEN
- 1801 Hamilton Rd
- 113 Alicia Way
- 109 Alicia Way
- 1705 Hamilton Rd
- 97 Willis Cir
- 1804 Hamilton Rd
- 50 Willis Cir
- 1800 Hamilton Rd
- 9 Duffey Dr
- 111 Willis Cir
- 185 Buck Murphy Rd
- 1724 Hamilton Rd
- 188 Buck Murphy Rd
- 121 Willis Cir
Your Personal Tour Guide
Ask me questions while you tour the home.
