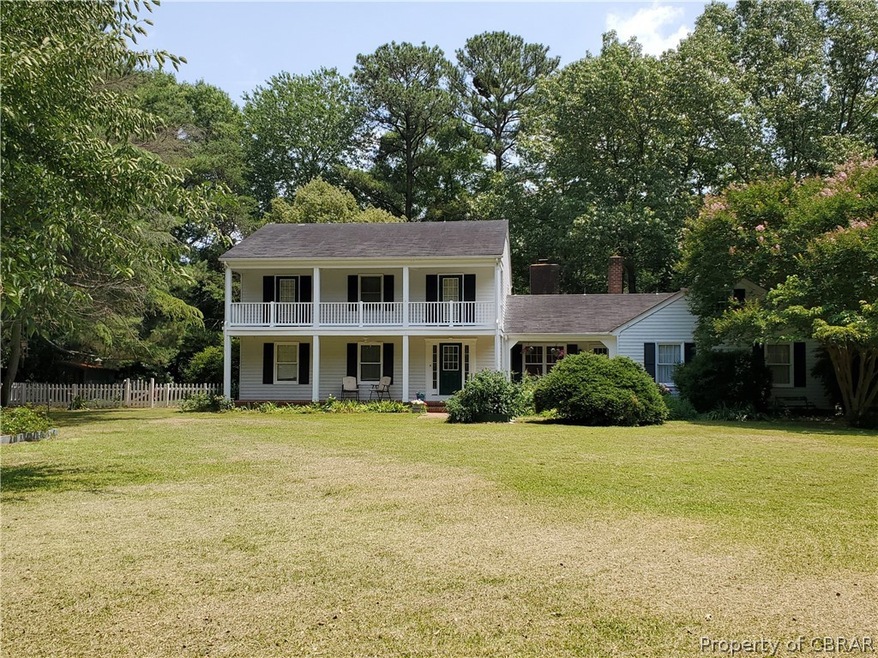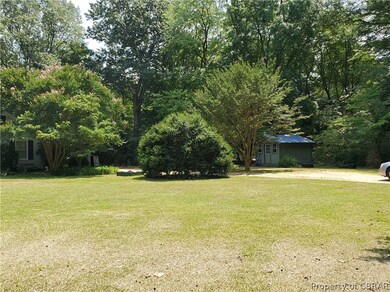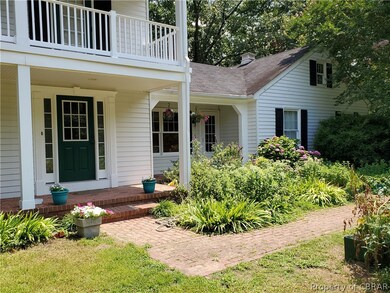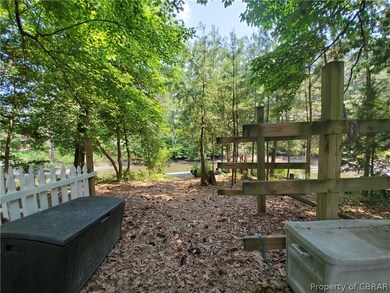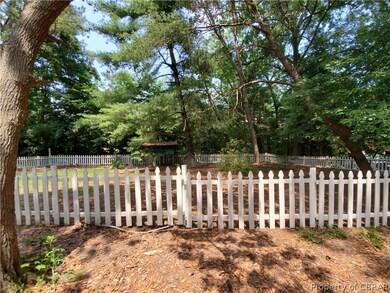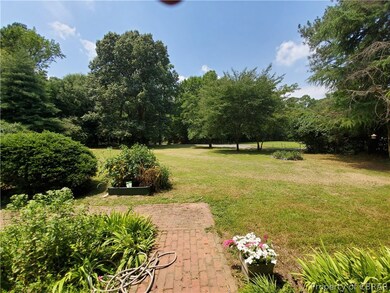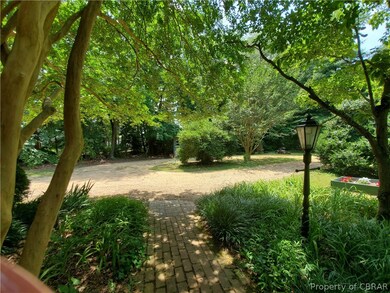
1801 Holly View Dr Gloucester Point, VA 23062
Highlights
- Docks
- Home fronts a creek
- Colonial Architecture
- Newly Remodeled
- 1.51 Acre Lot
- Deck
About This Home
As of April 2021THREE lOTS! BEAUTIFUL TIDAL WATERFRONT PROPERTY. NEAR BRIDGE FOR COMMUTERS. LOTS OF COZY PRIVACY LOCATED ON CUL-DE-SAC. LOCATED ON BRANCH OF SARAH CREEK OFF THE YORK RIVER. SELLER PAYS NO FLOOD INSURANCE. FEATURES: BEAUTIFULLY REFINISHED HARDWOOD THROUGH OUT HOME WITH BAMBOO FLOORING IN FAMILY ROOM, BEDROOMS WITH EN SUITE ON BOTH FLOORS, GRANITE COUNTER TOPS WITH HUGE WALNUT ISLAND PERFECT FOR COOKING, WAINSCOATING DOWN STAIRS, RENOVATED BATHROOMS, LOTS OF WINDOWS THROUGHOUT HOME. LARGE DECK PERFECT IN FENCED BACKYARD FOR ENTERTAINING, SEPARATE FENCED AREA FOR CHICKENS, PIER, BULKHEAD, KAYAK RACK. MOTIVATED SELLER, 2,564 SQ FT OF LIVING SPACE!
Last Agent to Sell the Property
Jeanie Wood
Century 21 Nachman Realty License #0225186491 Listed on: 06/17/2019

Home Details
Home Type
- Single Family
Est. Annual Taxes
- $2,839
Year Built
- Built in 1972 | Newly Remodeled
Lot Details
- 1.51 Acre Lot
- Home fronts a creek
- Cul-De-Sac
- Picket Fence
- Back Yard Fenced
- Zoning described as sf 1
Parking
- 1.5 Car Garage
- Oversized Parking
- Driveway
- Unpaved Parking
Home Design
- Colonial Architecture
- Frame Construction
- Asphalt Roof
- Aluminum Siding
Interior Spaces
- 2,564 Sq Ft Home
- 2-Story Property
- Beamed Ceilings
- Ceiling Fan
- Wood Burning Fireplace
- Window Treatments
- Dining Area
- Fire and Smoke Detector
- Washer and Dryer Hookup
Kitchen
- Breakfast Area or Nook
- Double Oven
- Electric Cooktop
- Dishwasher
- Kitchen Island
- Granite Countertops
Flooring
- Bamboo
- Wood
Bedrooms and Bathrooms
- 4 Bedrooms
- Main Floor Bedroom
- En-Suite Primary Bedroom
- Walk-In Closet
Outdoor Features
- Docks
- Balcony
- Deck
- Shed
- Front Porch
Schools
- Achilles Elementary School
- Page Middle School
- Gloucester High School
Utilities
- Central Air
- Heat Pump System
- Vented Exhaust Fan
- Water Heater
- Septic Tank
- Cable TV Available
Listing and Financial Details
- Assessor Parcel Number 12359
Community Details
Overview
- Tillage Heights Subdivision
Recreation
- Community Bulkhead
Ownership History
Purchase Details
Home Financials for this Owner
Home Financials are based on the most recent Mortgage that was taken out on this home.Purchase Details
Home Financials for this Owner
Home Financials are based on the most recent Mortgage that was taken out on this home.Similar Homes in the area
Home Values in the Area
Average Home Value in this Area
Purchase History
| Date | Type | Sale Price | Title Company |
|---|---|---|---|
| Warranty Deed | $411,000 | First Va Title & Escrow Llc | |
| Warranty Deed | $419,500 | Attorney |
Mortgage History
| Date | Status | Loan Amount | Loan Type |
|---|---|---|---|
| Previous Owner | $411,000 | VA | |
| Previous Owner | $335,600 | New Conventional | |
| Previous Owner | $306,110 | New Conventional | |
| Previous Owner | $320,000 | New Conventional | |
| Previous Owner | $100,000 | Credit Line Revolving |
Property History
| Date | Event | Price | Change | Sq Ft Price |
|---|---|---|---|---|
| 04/28/2021 04/28/21 | Sold | $411,000 | -8.7% | $160 / Sq Ft |
| 03/29/2021 03/29/21 | Pending | -- | -- | -- |
| 06/17/2019 06/17/19 | For Sale | $450,000 | +7.3% | $176 / Sq Ft |
| 06/30/2016 06/30/16 | Sold | $419,500 | -2.4% | $145 / Sq Ft |
| 04/25/2016 04/25/16 | Pending | -- | -- | -- |
| 02/22/2016 02/22/16 | For Sale | $429,900 | -- | $149 / Sq Ft |
Tax History Compared to Growth
Tax History
| Year | Tax Paid | Tax Assessment Tax Assessment Total Assessment is a certain percentage of the fair market value that is determined by local assessors to be the total taxable value of land and additions on the property. | Land | Improvement |
|---|---|---|---|---|
| 2024 | $2,719 | $458,540 | $115,710 | $342,830 |
| 2023 | $2,719 | $458,540 | $115,710 | $342,830 |
| 2022 | $2,782 | $378,540 | $96,730 | $281,810 |
| 2021 | $2,669 | $378,540 | $96,730 | $281,810 |
| 2020 | $2,669 | $378,540 | $96,730 | $281,810 |
| 2019 | $2,417 | $342,860 | $99,900 | $242,960 |
| 2017 | $2,417 | $342,860 | $99,900 | $242,960 |
| 2016 | $2,424 | $343,830 | $74,920 | $268,910 |
| 2015 | $2,372 | $369,700 | $98,000 | $271,700 |
| 2014 | $2,440 | $369,700 | $98,000 | $271,700 |
Agents Affiliated with this Home
-
J
Seller's Agent in 2021
Jeanie Wood
Century 21 Nachman Realty
-
Tracy Foster

Buyer's Agent in 2021
Tracy Foster
Abbitt Realty Company LLC
(804) 725-6603
36 in this area
407 Total Sales
-
ReNaye Dame

Seller's Agent in 2016
ReNaye Dame
Gloucester Realty Corporation
(804) 815-1400
30 in this area
368 Total Sales
-
N
Buyer's Agent in 2016
Non-Member Non-Member
Non MLS Member
Map
Source: Chesapeake Bay & Rivers Association of REALTORS®
MLS Number: 1920110
APN: 12359
- 7899 Yacht Haven Rd
- 7656 the Points Place Unit 103
- 7842 Sunset Dr
- 7842 Sunset Dr Unit 10B
- 7556 Villa Ct
- 7546 Villa Ct Unit 37
- 7544 Villa Ct
- 7935 Laura Ann Ln
- 7521 Villa Ct
- 1744 York Shores Dr
- lot 1 Marshall Ln
- 1756 Tyndall Point Rd
- 8201 Ruddock Place
- 2266 Hayes Rd
- 1553 Degrasse Dr
- Par A Hayes Rd
- 1496 Victory Hill Rd
- 2.9ac Little England Rd
- 7234 Mumford View Dr
- .51ac George Washington Memorial Hwy
