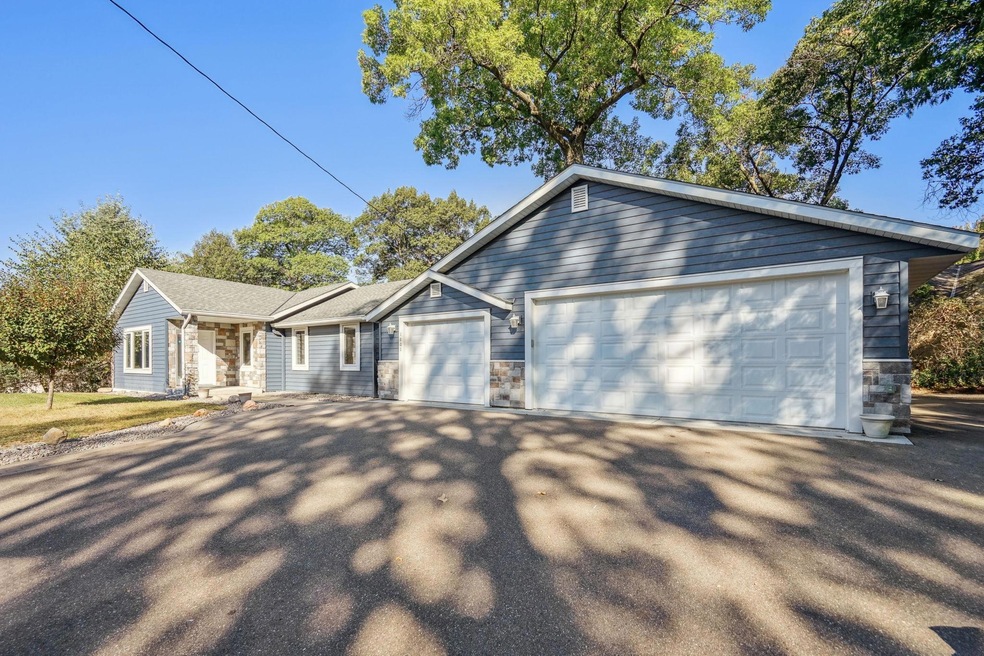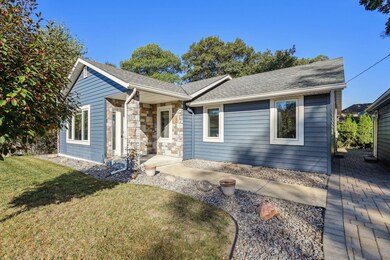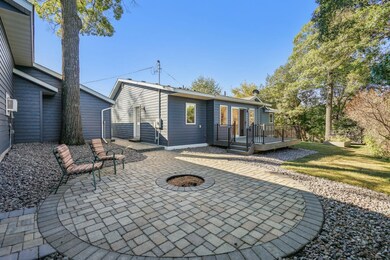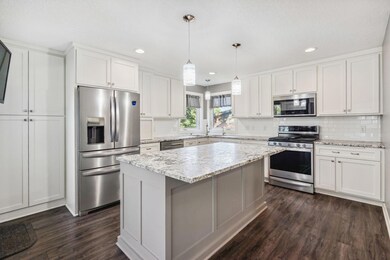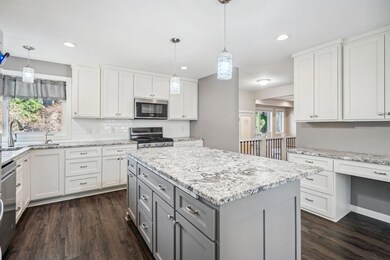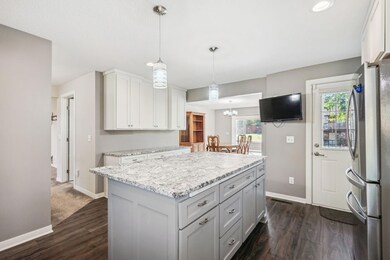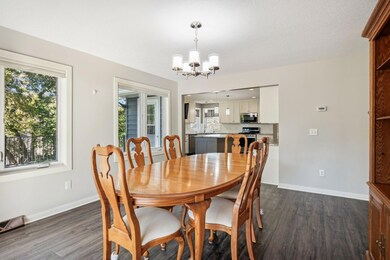
1801 Kestrel Cir Unit 4 Buffalo, MN 55313
Highlights
- Dock Facilities
- RV Access or Parking
- Deck
- Beach
- Lake View
- 2-minute walk to Cardinal Park
About This Home
As of October 2024GREAT OPPORTUNITY TO ENJOY LAKE PULASKI at an affordable price! This home went through a complete transformation in 2018. Everything about it was well thought out and perfectly designed. The craftmanship in this home is sure to impress! Main floor living with a large primary suite, beautiful gourmet kitchen with granite countertops, soft close cabinets, backsplash, walk-in pantry and custom corner sinks, spacious laundry room and custom blinds throughout. Lower level offers a flex room with an egress window that could be used as a den, family room or possible bedroom. The open floor plan allows for plenty of room for entertaining inside and outside are 2 maintenance free decks along with a large paver firepit area. And let's not forget about the 1200 SQFT, 5 CAR GARAGE! This is hard to find and offers plenty of room to have inside parking, storage and a workshop. Additional paved parking space on the side with power for an RV. So many great spaces all wrapped up in one fantastic home! Optional association for the private dock and beach access. DON'T MISS THIS ONE!
Home Details
Home Type
- Single Family
Est. Annual Taxes
- $3,904
Year Built
- Built in 1965
Lot Details
- 0.31 Acre Lot
- Lot Dimensions are 160x84
HOA Fees
- $9 Monthly HOA Fees
Parking
- 5 Car Garage
- Insulated Garage
- Garage Door Opener
- RV Access or Parking
Home Design
- Flex
- Architectural Shingle Roof
Interior Spaces
- 1-Story Property
- Central Vacuum
- Entrance Foyer
- Living Room
- Lake Views
Kitchen
- Range
- Microwave
- Dishwasher
- Stainless Steel Appliances
- Disposal
- The kitchen features windows
Bedrooms and Bathrooms
- 2 Bedrooms
Laundry
- Dryer
- Washer
Finished Basement
- Partial Basement
- Crawl Space
- Basement Window Egress
Outdoor Features
- Dock Facilities
- Deck
- Porch
Utilities
- Forced Air Heating and Cooling System
Listing and Financial Details
- Assessor Parcel Number 103125005071
Community Details
Overview
- Association fees include beach access, dock, shared amenities
- Pulaski Lake Shores Association, Phone Number (763) 354-9976
- Pulaski Lake Shores Subdivision
Recreation
- Beach
Ownership History
Purchase Details
Home Financials for this Owner
Home Financials are based on the most recent Mortgage that was taken out on this home.Purchase Details
Purchase Details
Home Financials for this Owner
Home Financials are based on the most recent Mortgage that was taken out on this home.Purchase Details
Similar Homes in Buffalo, MN
Home Values in the Area
Average Home Value in this Area
Purchase History
| Date | Type | Sale Price | Title Company |
|---|---|---|---|
| Deed | $387,000 | Watermark Title | |
| Administrators Deed | $387,000 | Watermark Title | |
| Interfamily Deed Transfer | -- | None Available | |
| Warranty Deed | $75,000 | -- | |
| Warranty Deed | $138,500 | -- |
Mortgage History
| Date | Status | Loan Amount | Loan Type |
|---|---|---|---|
| Open | $309,600 | New Conventional |
Property History
| Date | Event | Price | Change | Sq Ft Price |
|---|---|---|---|---|
| 10/31/2024 10/31/24 | Sold | $387,000 | +3.2% | $209 / Sq Ft |
| 10/01/2024 10/01/24 | Pending | -- | -- | -- |
| 09/26/2024 09/26/24 | For Sale | $375,000 | +435.7% | $203 / Sq Ft |
| 09/17/2014 09/17/14 | Sold | $70,000 | -25.5% | $81 / Sq Ft |
| 08/18/2014 08/18/14 | Pending | -- | -- | -- |
| 11/30/2013 11/30/13 | For Sale | $94,000 | +25.3% | $109 / Sq Ft |
| 07/11/2012 07/11/12 | Sold | $75,000 | 0.0% | $87 / Sq Ft |
| 07/11/2012 07/11/12 | Pending | -- | -- | -- |
| 04/02/2012 04/02/12 | For Sale | $75,000 | -- | $87 / Sq Ft |
Tax History Compared to Growth
Tax History
| Year | Tax Paid | Tax Assessment Tax Assessment Total Assessment is a certain percentage of the fair market value that is determined by local assessors to be the total taxable value of land and additions on the property. | Land | Improvement |
|---|---|---|---|---|
| 2025 | $4,340 | $372,700 | $75,000 | $297,700 |
| 2024 | $3,720 | $352,600 | $70,000 | $282,600 |
| 2023 | $3,720 | $344,100 | $70,000 | $274,100 |
| 2022 | $3,816 | $304,500 | $70,000 | $234,500 |
| 2021 | $3,678 | $270,000 | $45,000 | $225,000 |
| 2020 | $3,574 | $256,900 | $45,000 | $211,900 |
| 2019 | $1,958 | $242,900 | $0 | $0 |
| 2018 | $1,534 | $154,500 | $0 | $0 |
| 2017 | $1,412 | $104,200 | $0 | $0 |
| 2016 | $1,354 | $0 | $0 | $0 |
| 2015 | $1,254 | $0 | $0 | $0 |
| 2014 | -- | $0 | $0 | $0 |
Agents Affiliated with this Home
-

Seller's Agent in 2024
Bruce McAlpin
Edina Realty, Inc.
(612) 669-6324
52 in this area
479 Total Sales
-

Seller Co-Listing Agent in 2024
Bonnie Knutson
Edina Realty, Inc.
(612) 219-2373
48 in this area
394 Total Sales
-

Buyer's Agent in 2024
Kevin Butcher
Edina Realty, Inc.
(952) 212-2374
26 in this area
589 Total Sales
-

Buyer Co-Listing Agent in 2024
Linda Berg
Edina Realty, Inc.
(612) 965-1729
1 in this area
69 Total Sales
-
A
Seller's Agent in 2014
Angela Wehmhoff
Marty Kjellberg Real Estate
-
T
Buyer's Agent in 2014
Timothy Moy
Marty Kjellberg Real Estate
Map
Source: NorthstarMLS
MLS Number: 6605569
APN: 103-125-005071
- 1801 Hawk Trail
- 2010 Kestrel Trail
- 2401 Goldfinch Ln
- 1900 Prairie View Ln
- 1827 44th St NE
- 2505 Prairie View Ln
- 2503 Prairie View Ln
- 2628 Arbor Dr
- 2626 Arbor Dr
- 2627 Arbor Dr
- 2617 Arbor Dr
- 2403 Meadow Dr
- 2615 Arbor Dr
- 2601 Arbor Dr
- 2049 Coneflower Point
- 212 Greenbriar Ln
- 2430 Buffalo Ridge Dr
- 2005 Coneflower Point
- 1430 Pulaski Rd
- 1874 Aster Ct
