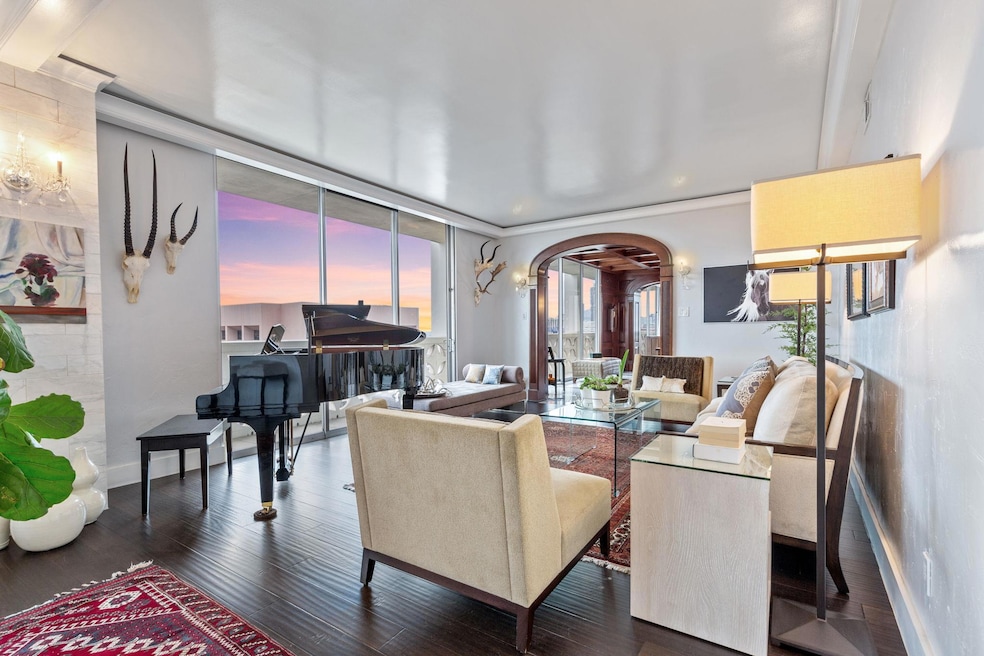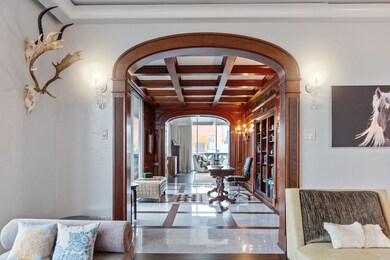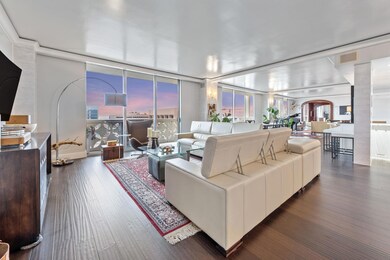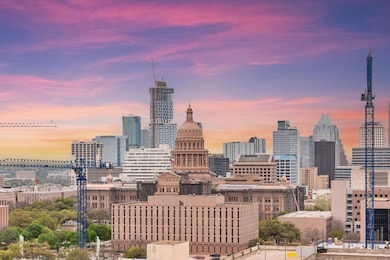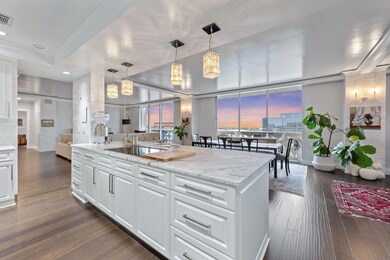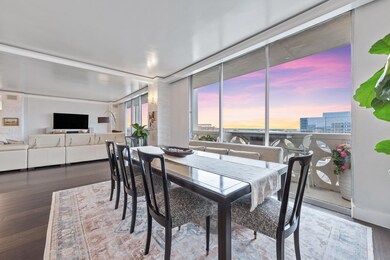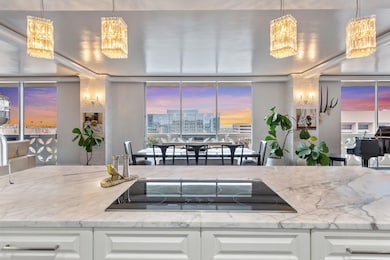
1801 Lavaca St Unit 12GHJ Austin, TX 78701
Texas Capital NeighborhoodEstimated payment $18,898/month
Highlights
- Concierge
- Fitness Center
- Wine Cellar
- Russell Lee Elementary School Rated A-
- 24-Hour Security
- Spa
About This Home
Welcome to one of Austin’s most extraordinary residences—a stunning 3-unit combination nestled in the iconic, mid-century modern Cambridge Tower. Encompassing over 3,500 square feet, this 2-bedroom, 2.5-bath corner unit is a one-of-a-kind masterpiece in the heart of the city’s vibrant arts and medical districts. Just steps from the Texas State Capitol, Dell Medical School, UT campus, Bob Bullock Museum, and world-class dining and shopping, this home offers a lifestyle as elevated as its views. From the moment you enter, the gallery-white walls, coffered ceilings, and Swarovski crystal lighting which accentuate the rich wood floors will impress you. The living and dining spaces offer versatility for both intimate gatherings or large parties with floor-to-ceiling windows and a wrap-around terrace showcasing unobstructed panoramic vistas of the Capitol, downtown skyline, and Darrell K Royal stadium--all significantly protected views. The heart of the home is the spacious chef’s kitchen—with top-of-the-line Miele appliances, double ovens, expansive granite countertops, and extensive cabinetry—designed for everyday living and seamless entertaining. A richly appointed library features custom wood shelving, paneled walls, and a striking blend of glossy stone and wood flooring. Retreat to the palatial primary suite with a jaw-dropping dressing room, complete with marble finishes, mirrored walls, custom display cases, and built-in watch winders. The spa-like en-suite bath boasts veined marble, a soaking tub, steam shower, and elevated designer details that make every day feel indulgent. The private guest suite is equally impressive with amazing views and a spacious bathroom that exudes chic charm and comfort. Whether you're seeking an opulent primary residence or a statement-making Austin retreat, this unparalleled home is a true showstopper—an architectural and design triumph in one of Austin’s most sought-after locations.
Listing Agent
eXp Realty, LLC Brokerage Phone: (512) 658-0045 License #0585746 Listed on: 04/15/2025

Property Details
Home Type
- Condominium
Est. Annual Taxes
- $9,784
Year Built
- Built in 1964 | Remodeled
Lot Details
- Southeast Facing Home
- Landscaped
- Wooded Lot
HOA Fees
- $4,116 Monthly HOA Fees
Parking
- 4 Car Garage
- Enclosed Parking
- Tandem Parking
- Gated Parking
- Secured Garage or Parking
- Reserved Parking
- Assigned Parking
- Community Parking Structure
Property Views
- Panoramic
- Downtown
Home Design
- Slab Foundation
- Masonry Siding
Interior Spaces
- 3,628 Sq Ft Home
- 1-Story Property
- Open Floorplan
- Built-In Features
- Bookcases
- Woodwork
- Crown Molding
- Beamed Ceilings
- Coffered Ceiling
- Chandelier
- Window Treatments
- Window Screens
- Entrance Foyer
- Wine Cellar
- Multiple Living Areas
- Library
- Closed Circuit Camera
Kitchen
- Gourmet Kitchen
- Breakfast Bar
- Built-In Oven
- Built-In Range
- Down Draft Cooktop
- Microwave
- Built-In Refrigerator
- Dishwasher
- Stainless Steel Appliances
- Kitchen Island
- Granite Countertops
- Disposal
Flooring
- Wood
- Marble
Bedrooms and Bathrooms
- 2 Main Level Bedrooms
- Double Master Bedroom
- Walk-In Closet
- Dressing Area
- Soaking Tub
- Steam Shower
- Separate Shower
Outdoor Features
- Spa
- Balcony
- Covered patio or porch
- Outdoor Storage
Schools
- Lee Elementary School
- Kealing Middle School
- Mccallum High School
Utilities
- Central Heating and Cooling System
- Electric Water Heater
Additional Features
- Accessible Common Area
- Energy-Efficient Thermostat
Listing and Financial Details
- Assessor Parcel Number 02100230090138
Community Details
Overview
- Association fees include cable TV, common area maintenance, electricity, heat, water, insurance, ground maintenance, maintenance structure, security, sewer, trash, utilities
- Cambridge Condo Council Of Owner Association
- Cambridge Condos Subdivision
Amenities
- Concierge
- Meeting Room
- Laundry Facilities
- Bike Room
Recreation
- Fitness Center
- Community Pool
Security
- 24-Hour Security
- Card or Code Access
- Fire and Smoke Detector
- Fire Sprinkler System
- Fire Escape
Map
Home Values in the Area
Average Home Value in this Area
Tax History
| Year | Tax Paid | Tax Assessment Tax Assessment Total Assessment is a certain percentage of the fair market value that is determined by local assessors to be the total taxable value of land and additions on the property. | Land | Improvement |
|---|---|---|---|---|
| 2023 | $9,784 | $737,097 | $0 | $0 |
| 2022 | $13,234 | $670,088 | $86,508 | $583,580 |
| 2021 | $21,159 | $950,245 | $69,206 | $881,039 |
| 2020 | $20,576 | $959,328 | $69,206 | $890,122 |
| 2018 | $21,038 | $950,245 | $69,206 | $881,039 |
| 2017 | $18,964 | $850,334 | $69,206 | $781,128 |
| 2016 | $18,964 | $850,334 | $69,206 | $781,128 |
| 2015 | $15,759 | $749,726 | $69,206 | $680,520 |
| 2014 | $15,759 | $662,190 | $69,206 | $592,984 |
Property History
| Date | Event | Price | Change | Sq Ft Price |
|---|---|---|---|---|
| 04/15/2025 04/15/25 | For Sale | $2,500,000 | +117.4% | $689 / Sq Ft |
| 01/15/2021 01/15/21 | Sold | -- | -- | -- |
| 12/15/2020 12/15/20 | For Sale | $1,150,000 | -- | $317 / Sq Ft |
Purchase History
| Date | Type | Sale Price | Title Company |
|---|---|---|---|
| Vendors Lien | -- | None Available | |
| Warranty Deed | -- | Gracy Title Co | |
| Interfamily Deed Transfer | -- | -- |
Mortgage History
| Date | Status | Loan Amount | Loan Type |
|---|---|---|---|
| Open | $415,450 | Commercial | |
| Closed | $61,700 | Commercial | |
| Closed | $417,000 | Commercial |
Similar Homes in Austin, TX
Source: Unlock MLS (Austin Board of REALTORS®)
MLS Number: 5399645
APN: 200124
- 1801 Lavaca St Unit 5J
- 1801 Lavaca St Unit 15A
- 1801 Lavaca St Unit 7L
- 1801 Lavaca St Unit 5D
- 1801 Lavaca St Unit 2D
- 1800 Lavaca St Unit 108
- 1800 Lavaca St Unit 307
- 1800 Lavaca St Unit A-214
- 1800 Lavaca St Unit A-507
- 313 W 17th St Unit 1204
- 313 W 17th St Unit 2003
- 313 W 17th St Unit 2301
- 313 W 17th St Unit 2402
- 313 W 17th St Unit 2406
- 313 W 17th St Unit 2501
- 313 W 17th St Unit 2403
- 313 W 17th St Unit 2105
- 313 W 17th St Unit 2304
- 313 W 17th St Unit 1605
- 313 W 17th St Unit 2006
