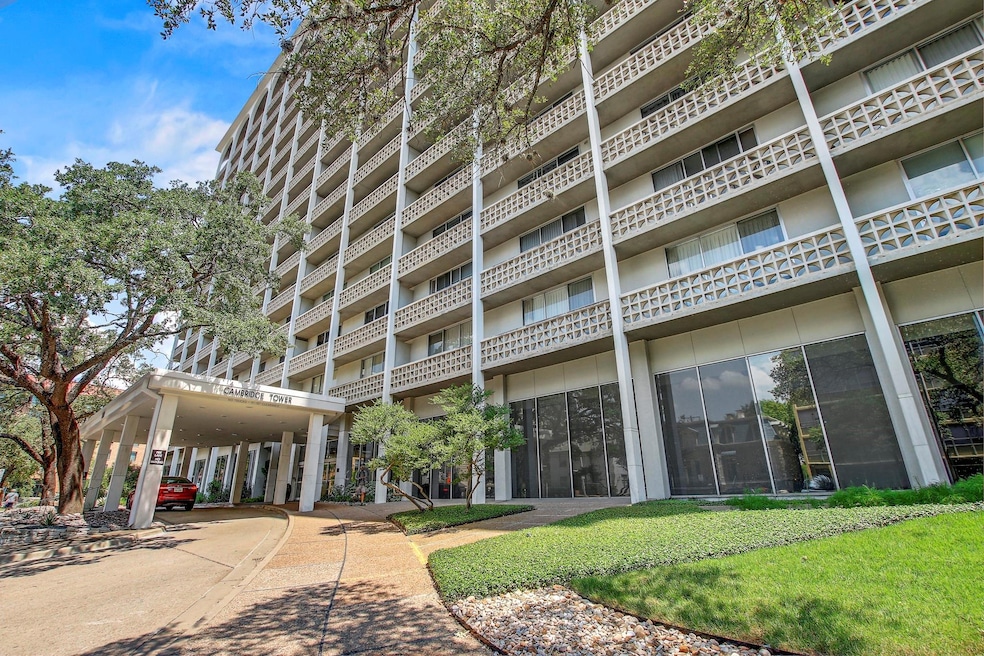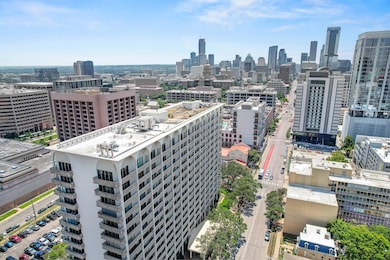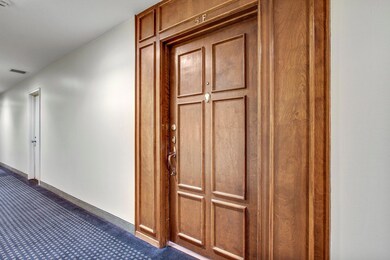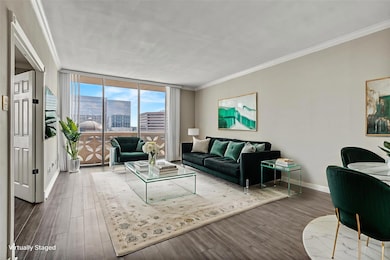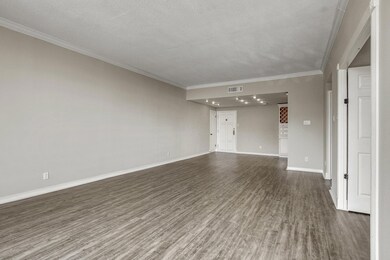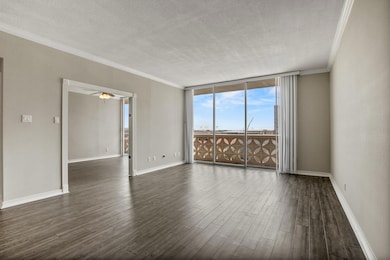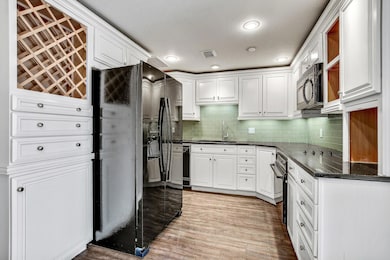1801 Lavaca St Unit 5F Austin, TX 78701
Texas Capital NeighborhoodEstimated payment $5,457/month
Highlights
- Concierge
- Fitness Center
- Spa
- Russell Lee Elementary School Rated A-
- 24-Hour Security
- Downtown View
About This Home
Welcome to Unit 5F at Cambridge Tower, Austin’s first landmark luxury high-rise condominium, proudly listed on the National Register of Historic Places. Built in 1964, Cambridge Tower blends timeless mid-century design with modern convenience, all in a prime location near Downtown, the University of Texas, Dell Medical School, and the Texas State Capitol. This spacious 2-bedroom, 2-bath residence offers 1,294 sq. ft. of thoughtfully designed living space. The open-concept floor plan is filled with natural light from floor-to-ceiling windows, while the renovated kitchen has been opened to create seamless flow for entertaining. A full-length balcony offers city views. The primary suite easily accommodates a king-sized bed and seating area. It features an ensuite bath with dual vanities and a walk-in, cedar-lined closet. The secondary bedroom and bath offer flexibility for guests, a home office, or creative space. Residents enjoy all-inclusive HOA benefits, covering electricity, water, internet, TV/basic cable, and trash. The amenities include: 24-hour concierge, sparkling pool & spa, gazebo, rooftop deck with sweeping city views, fitness center, conference & business center, BBQ area and an inviting lobby. A reserved parking space with storage in the secured underground garage completes this exceptional offering. This is your opportunity to own a piece of Austin history while enjoying the comfort and convenience of modern downtown living. *1% interest rate reduction for the first year with our preferred lender*
Listing Agent
Spyglass Realty Brokerage Phone: (512) 826-4489 License #0689739 Listed on: 08/28/2025

Property Details
Home Type
- Condominium
Est. Annual Taxes
- $11,252
Year Built
- Built in 1964
Lot Details
- East Facing Home
HOA Fees
- $1,489 Monthly HOA Fees
Parking
- 1 Car Garage
- Secured Garage or Parking
- Assigned Parking
- Community Parking Structure
Home Design
- Concrete Roof
- Concrete Siding
Interior Spaces
- 1,294 Sq Ft Home
- 1-Story Property
- Open Floorplan
- Ceiling Fan
- Blinds
- Downtown Views
- Stacked Washer and Dryer
Kitchen
- Eat-In Kitchen
- Oven
- Electric Cooktop
- Microwave
- Dishwasher
- Corian Countertops
- Disposal
Flooring
- Laminate
- Tile
Bedrooms and Bathrooms
- 2 Main Level Bedrooms
- Walk-In Closet
- 2 Full Bathrooms
Home Security
Outdoor Features
- Spa
- Balcony
- Patio
Schools
- Lee Elementary School
- Kealing Middle School
- Mccallum High School
Utilities
- Central Heating and Cooling System
- Phone Available
Listing and Financial Details
- Assessor Parcel Number 02100230090055
Community Details
Overview
- Association fees include common area maintenance, electricity, gas, heat, ground maintenance, maintenance structure, trash
- Cambridge Condo HOA
- Cambridge Condo Amd Subdivision
- Lock-and-Leave Community
Amenities
- Concierge
- Community Barbecue Grill
- Common Area
- Clubhouse
- Meeting Room
- Lounge
- Service Elevator
- Community Mailbox
Recreation
- Fitness Center
- Community Pool
Security
- 24-Hour Security
- Fire and Smoke Detector
Map
Home Values in the Area
Average Home Value in this Area
Tax History
| Year | Tax Paid | Tax Assessment Tax Assessment Total Assessment is a certain percentage of the fair market value that is determined by local assessors to be the total taxable value of land and additions on the property. | Land | Improvement |
|---|---|---|---|---|
| 2025 | $9,559 | $469,639 | $49,653 | $419,986 |
| 2023 | $9,731 | $537,861 | $49,653 | $488,208 |
| 2022 | $7,934 | $401,731 | $49,653 | $352,078 |
| 2021 | $8,739 | $401,500 | $39,722 | $361,778 |
| 2020 | $8,438 | $393,400 | $39,722 | $353,678 |
| 2018 | $9,261 | $418,297 | $39,722 | $378,575 |
| 2017 | $8,371 | $375,366 | $39,722 | $335,644 |
| 2016 | $8,371 | $375,366 | $39,722 | $335,644 |
| 2015 | $6,350 | $302,413 | $39,722 | $262,691 |
| 2014 | $6,350 | $266,815 | $39,722 | $227,093 |
Property History
| Date | Event | Price | List to Sale | Price per Sq Ft |
|---|---|---|---|---|
| 10/27/2025 10/27/25 | Price Changed | $575,000 | -4.0% | $444 / Sq Ft |
| 09/23/2025 09/23/25 | Price Changed | $599,000 | -3.2% | $463 / Sq Ft |
| 08/28/2025 08/28/25 | For Sale | $619,000 | 0.0% | $478 / Sq Ft |
| 07/30/2024 07/30/24 | Rented | $2,995 | 0.0% | -- |
| 07/29/2024 07/29/24 | Under Contract | -- | -- | -- |
| 07/10/2024 07/10/24 | For Rent | $2,995 | 0.0% | -- |
| 08/17/2023 08/17/23 | Rented | $2,995 | 0.0% | -- |
| 06/23/2023 06/23/23 | Under Contract | -- | -- | -- |
| 05/22/2023 05/22/23 | For Rent | $2,995 | +5.1% | -- |
| 05/13/2022 05/13/22 | Rented | $2,850 | -4.8% | -- |
| 11/16/2021 11/16/21 | For Rent | $2,995 | -- | -- |
Purchase History
| Date | Type | Sale Price | Title Company |
|---|---|---|---|
| Warranty Deed | -- | Texas Professional Title Inc |
Mortgage History
| Date | Status | Loan Amount | Loan Type |
|---|---|---|---|
| Closed | $70,000 | Commercial |
Source: Unlock MLS (Austin Board of REALTORS®)
MLS Number: 4816788
APN: 200047
- 1801 Lavaca St Unit 13EF
- 1801 Lavaca St Unit 2D
- 1801 Lavaca St Unit 7B
- 1801 Lavaca St Unit 11A
- 1801 Lavaca St Unit 12 K
- 1801 Lavaca St Unit 4D
- 1800 Lavaca St Unit 108
- 1800 Lavaca St Unit 705
- 1800 Lavaca St Unit 515
- 1800 Lavaca St Unit 413
- 1800 Lavaca St Unit 312
- 313 W 17th St Unit 2204
- 313 W 17th St Unit 2101
- Residence PH4 Plan at The Linden
- Residence PH1 Plan at The Linden
- Residence PH3 Plan at The Linden
- Residence C1 Plan at The Linden
- 313 W 17th St Unit 1802
- Residence B1 Plan at The Linden
- 313 W 17th St Unit 2306
- 1801 Lavaca St Unit 2E
- 1801 Lavaca St Unit 14G
- 1801 Lavaca St Unit 4D
- 1801 Lavaca St Unit 11A
- 1800 Lavaca St Unit 705
- 1800 Lavaca St Unit 203
- 1800 Lavaca St Unit 308
- 1800 Lavaca St Unit 204
- 1800 Lavaca St Unit A-709
- 313 W 17th St Unit 2503
- 1704 San Antonio St
- 510 W 18th St Unit 108
- 502 W 17th St Unit I
- 1801 Nueces St
- 2011 San Antonio St
- 1908 San Antonio St Unit 202
- 1908 San Antonio St Unit 314
- 1908 San Antonio St Unit 303
- 1908 San Antonio St Unit 312
- 606 W 17th St
