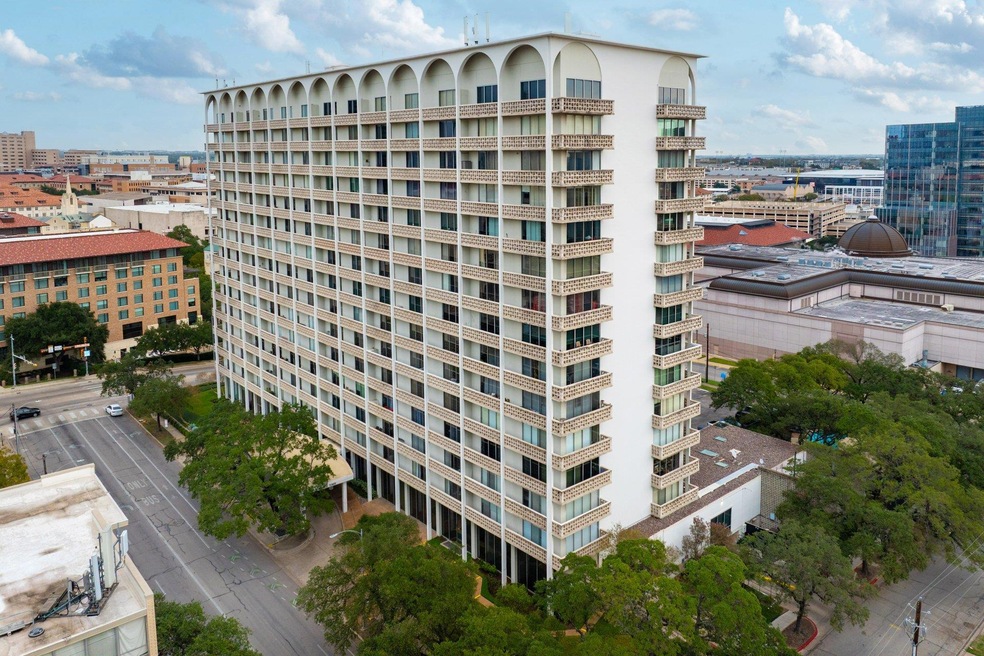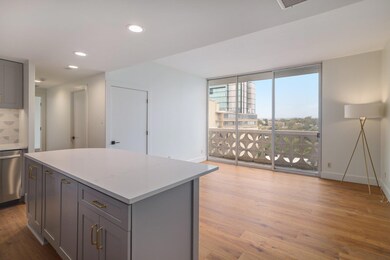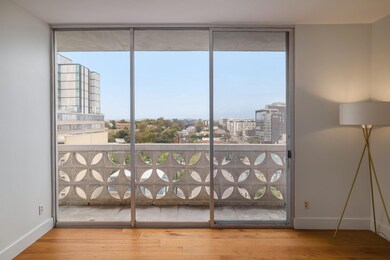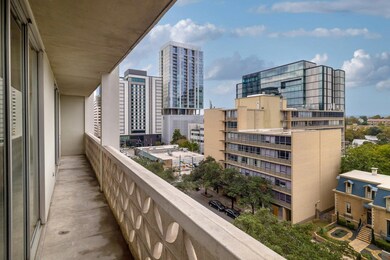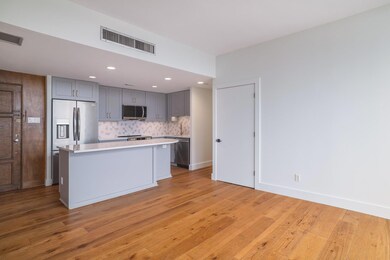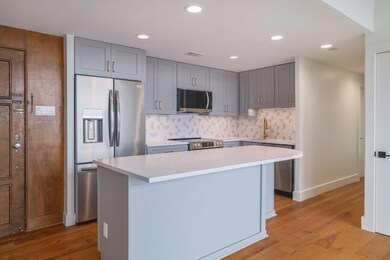1801 Lavaca St Unit 6M Austin, TX 78701
Texas Capital NeighborhoodHighlights
- Concierge
- Fitness Center
- Heated In Ground Pool
- Russell Lee Elementary School Rated A-
- 24-Hour Security
- Panoramic View
About This Home
Beautifully Remodeled 2BD/1.5BA Condo in Iconic Cambridge Tower! Experience classic Austin living in this newly remodeled 2-bedroom, 1.5-bath condo at the landmark Cambridge Tower. This bright, modern residence offers an ideal blend of comfort, convenience, and full-service amenities—right in the heart of the city. Step inside to an updated interior featuring fresh finishes, an open living/dining layout, and an abundance of natural light. Both bedrooms are generously sized, and the refreshed baths offer a clean, modern feel. Residents enjoy an unmatched amenity package, including a heated pool, rooftop terrace, business center, laundry room, on-site concierge, fitness center, and a party/event room available for private rental. Perfectly situated just minutes from UT campus, the Blanton and Bullock museums, the Capitol, Dell Medical School, and all the dining, shopping, and entertainment of Downtown Austin. This is a rare opportunity to enjoy full-service living in one of Austin’s most storied residential towers.
Listing Agent
Compass RE Texas, LLC Brokerage Phone: (614) 634-3065 License #0749889 Listed on: 11/28/2025

Condo Details
Home Type
- Condominium
Est. Annual Taxes
- $8,213
Year Built
- Built in 1964
Lot Details
- West Facing Home
- Fenced
- Historic Home
Parking
- Subterranean Parking
- Secured Garage or Parking
- Reserved Parking
Property Views
- Panoramic
- Downtown
- Hills
Home Design
- Concrete Roof
- Concrete Siding
- Concrete Perimeter Foundation
Interior Spaces
- 912 Sq Ft Home
- 1-Story Property
- Open Floorplan
- Historic or Period Millwork
- Woodwork
- High Ceiling
- Recessed Lighting
- Insulated Windows
- Window Treatments
- Entrance Foyer
Kitchen
- Eat-In Kitchen
- Breakfast Bar
- Dishwasher
- Kitchen Island
- Quartz Countertops
Flooring
- Wood
- Tile
Bedrooms and Bathrooms
- 2 Main Level Bedrooms
- Walk-In Closet
Home Security
Pool
- Heated In Ground Pool
- Heated Spa
Outdoor Features
- Balcony
- Covered Patio or Porch
- Outdoor Grill
Schools
- Lee Elementary School
- Kealing Middle School
- Mccallum High School
Utilities
- Central Heating and Cooling System
- High Speed Internet
Additional Features
- No Interior Steps
- City Lot
Listing and Financial Details
- Security Deposit $3,150
- Tenant pays for all utilities
- Negotiable Lease Term
- $40 Application Fee
- Assessor Parcel Number 02100230090071
Community Details
Overview
- Property has a Home Owners Association
- 169 Units
- Cambridge Condo Amd Subdivision
Amenities
- Concierge
- Community Barbecue Grill
- Courtyard
- Common Area
- Business Center
- Meeting Room
- Community Mailbox
- Bike Room
Recreation
- Fitness Center
- Community Pool
- Trails
Pet Policy
- Limit on the number of pets
- Pet Size Limit
- Pet Deposit $350
- Dogs and Cats Allowed
- Breed Restrictions
Security
- 24-Hour Security
- Controlled Access
- Fire and Smoke Detector
Map
Source: Unlock MLS (Austin Board of REALTORS®)
MLS Number: 2418129
APN: 200062
- 1801 Lavaca St Unit 13EF
- 1801 Lavaca St Unit 2D
- 1801 Lavaca St Unit 7B
- 1801 Lavaca St Unit 11A
- 1801 Lavaca St Unit 12 K
- 1801 Lavaca St Unit 4D
- 1801 Lavaca St Unit 5F
- 1800 Lavaca St Unit 108
- 1800 Lavaca St Unit 705
- 1800 Lavaca St Unit 515
- 1800 Lavaca St Unit 413
- 1800 Lavaca St Unit 312
- 313 W 17th St Unit 2204
- 313 W 17th St Unit 2101
- Residence PH4 Plan at The Linden
- Residence PH1 Plan at The Linden
- Residence PH3 Plan at The Linden
- 313 W 17th St Unit 1104
- Residence C1 Plan at The Linden
- 313 W 17th St Unit 1802
- 1801 Lavaca St Unit 14G
- 1801 Lavaca St Unit 2G
- 1801 Lavaca St Unit 4D
- 1801 Lavaca St Unit 11A
- 1800 Lavaca St Unit 203
- 1800 Lavaca St Unit 204
- 1800 Lavaca St Unit 308
- 1800 Lavaca St Unit 705
- 1800 Lavaca St Unit A-709
- 1704 San Antonio St
- 510 W 18th St Unit 108
- 502 W 17th St Unit I
- 1801 Nueces St
- 2011 San Antonio St
- 1908 San Antonio St Unit 202
- 1908 San Antonio St Unit 103
- 1908 San Antonio St Unit 312
- 1908 San Antonio St Unit 314
- 1908 San Antonio St Unit 303
- 1908 San Antonio St Unit 306
