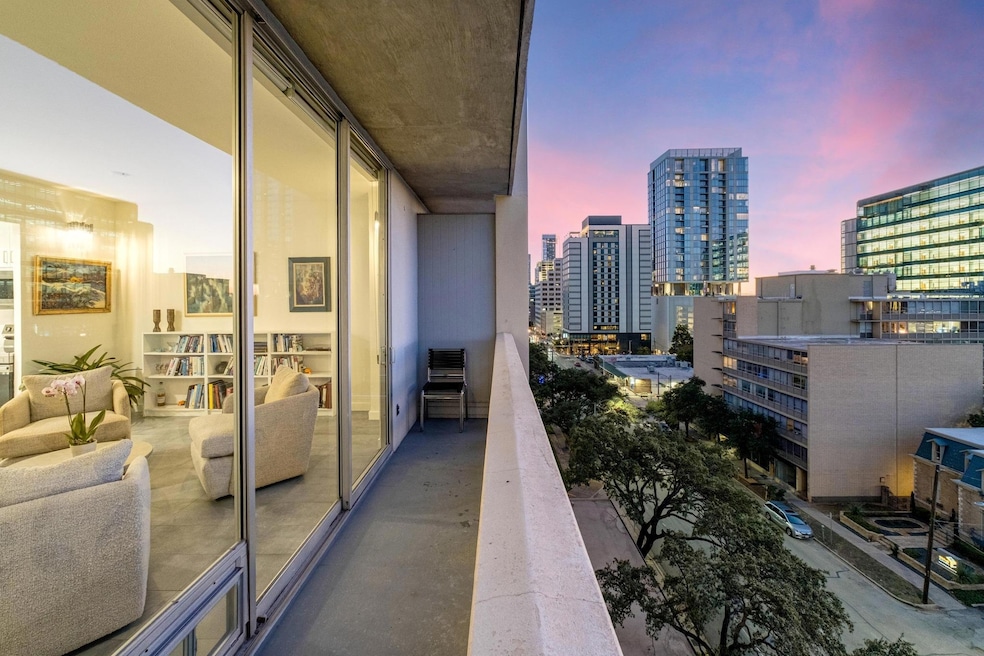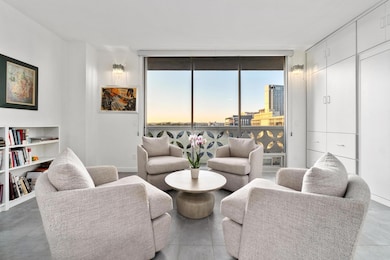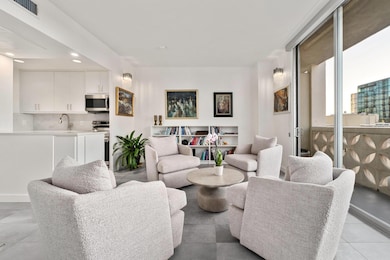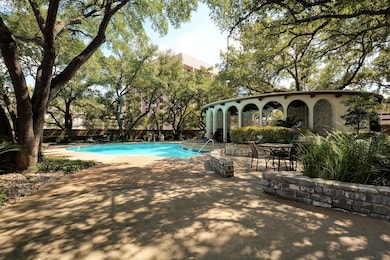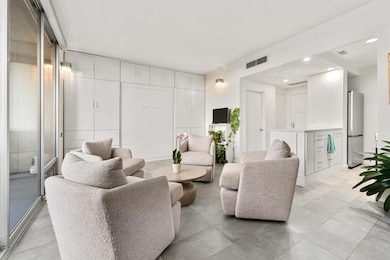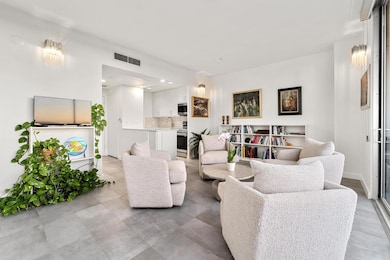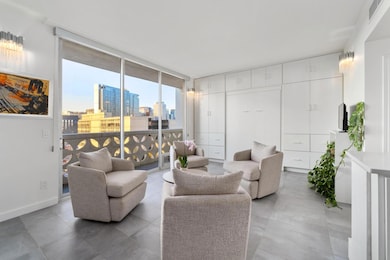1801 Lavaca St Unit 7B Austin, TX 78701
Texas Capital NeighborhoodEstimated payment $3,027/month
Highlights
- Concierge
- Fitness Center
- City View
- Russell Lee Elementary School Rated A-
- Heated In Ground Pool
- Corner Lot
About This Home
Experience elevated city living in this beautifully remodeled studio residence in Cambridge Tower, one of Austin’s most iconic mid-century high-rises. Located just moments from the University of Texas and the State Capitol, Unit 7B features skyline views through its expansive sliding glass doors that open to a private balcony with a vantage point of the UT Tower. The 2022 renovation brought a complete transformation, blending style and function with custom-built-in cabinetry, a Murphy bed, and a brand new kitchen/bathroom with efficient storage, maximizing every inch. The upgraded kitchen features stainless steel appliances and sleek finishes, while the spa-like bathroom impresses with a walk-in shower boasting immaculate tile. Every detail was considered to create an urban retreat ideal for both everyday living and weekend escapes. Residents of Cambridge Tower enjoy an unmatched array of amenities, including a gym, heated pool, rooftop deck, barbecue areas, 24-hour security and concierge service, inviting common spaces, and a reserved parking spot in the garage. With the Blanton Museum of Art, the IMAX theater at the Bullock Texas State History Museum, and downtown’s vibrant dining and entertainment just beyond your door, this location embodies the very best of Austin’s cultural and city life, all from the comfort of a timeless high-rise setting. Tax and assessed values are estimates for illustration purposes only. All figures should be independently verified.
Listing Agent
Moreland Properties Brokerage Phone: (512) 480-0848 License #0642663 Listed on: 11/12/2025

Property Details
Home Type
- Condominium
Est. Annual Taxes
- $5,115
Year Built
- Built in 1964
HOA Fees
- $602 Monthly HOA Fees
Parking
- 1 Car Garage
- Assigned Parking
- Community Parking Structure
Home Design
- Slab Foundation
- Masonry Siding
Interior Spaces
- 1 Full Bathroom
- 460 Sq Ft Home
- 1-Story Property
- Built-In Features
- Recessed Lighting
- Window Treatments
- Tile Flooring
- City Views
Kitchen
- Oven
- Microwave
- Dishwasher
- Stone Countertops
Home Security
Accessible Home Design
- Accessible Elevator Installed
- No Interior Steps
Outdoor Features
- Heated In Ground Pool
- Balcony
- Covered Patio or Porch
Schools
- Lee Elementary School
- Kealing Middle School
- Mccallum High School
Additional Features
- West Facing Home
- Central Heating and Cooling System
Listing and Financial Details
- Assessor Parcel Number 02100230090073
Community Details
Overview
- Association fees include cable TV, common area maintenance, electricity, gas, water, security, sewer, trash
- Cambridge Council Association
- Cambridge Condo Amd Subdivision
Amenities
- Concierge
- Community Barbecue Grill
- Common Area
- Business Center
- Laundry Facilities
Recreation
- Fitness Center
- Community Pool
Security
- Fire and Smoke Detector
Map
Home Values in the Area
Average Home Value in this Area
Tax History
| Year | Tax Paid | Tax Assessment Tax Assessment Total Assessment is a certain percentage of the fair market value that is determined by local assessors to be the total taxable value of land and additions on the property. | Land | Improvement |
|---|---|---|---|---|
| 2025 | $5,115 | $249,919 | $17,658 | $232,261 |
| 2023 | $5,183 | $286,495 | $17,658 | $268,837 |
| 2022 | $5,326 | $269,672 | $17,658 | $252,014 |
| 2021 | $4,916 | $225,867 | $14,126 | $211,741 |
| 2020 | $4,891 | $228,050 | $14,126 | $213,924 |
| 2018 | $5,001 | $225,867 | $14,126 | $211,741 |
| 2017 | $4,502 | $201,855 | $14,126 | $187,729 |
| 2016 | $4,502 | $201,855 | $14,126 | $187,729 |
| 2015 | $3,583 | $170,487 | $14,126 | $156,361 |
| 2014 | $3,583 | $150,538 | $14,126 | $136,412 |
Property History
| Date | Event | Price | List to Sale | Price per Sq Ft | Prior Sale |
|---|---|---|---|---|---|
| 11/12/2025 11/12/25 | For Sale | $385,000 | -2.5% | $837 / Sq Ft | |
| 04/04/2022 04/04/22 | Sold | -- | -- | -- | View Prior Sale |
| 03/19/2022 03/19/22 | Pending | -- | -- | -- | |
| 03/17/2022 03/17/22 | For Sale | $395,000 | 0.0% | $859 / Sq Ft | |
| 02/28/2015 02/28/15 | Rented | $1,300 | +2.0% | -- | |
| 02/28/2015 02/28/15 | Under Contract | -- | -- | -- | |
| 01/14/2015 01/14/15 | For Rent | $1,275 | +6.3% | -- | |
| 01/15/2013 01/15/13 | Rented | $1,200 | 0.0% | -- | |
| 01/09/2013 01/09/13 | Under Contract | -- | -- | -- | |
| 01/01/2013 01/01/13 | For Rent | $1,200 | -- | -- |
Purchase History
| Date | Type | Sale Price | Title Company |
|---|---|---|---|
| Vendors Lien | -- | Gracy Title Co | |
| Interfamily Deed Transfer | -- | -- |
Mortgage History
| Date | Status | Loan Amount | Loan Type |
|---|---|---|---|
| Open | $120,000 | Commercial |
Source: Unlock MLS (Austin Board of REALTORS®)
MLS Number: 8764313
APN: 200064
- 1801 Lavaca St Unit 13EF
- 1801 Lavaca St Unit 7L
- 1801 Lavaca St Unit 2D
- 1801 Lavaca St Unit 11A
- 1801 Lavaca St Unit 5D
- 1801 Lavaca St Unit 5F
- 1800 Lavaca St Unit 108
- 1800 Lavaca St Unit 705
- 1800 Lavaca St Unit 413
- 1800 Lavaca St Unit 208
- 1800 Lavaca St Unit 305
- 313 W 17th St Unit 2204
- 313 W 17th St Unit 2101
- 313 W 17th St Unit 2003
- 313 W 17th St Unit 1802
- 313 W 17th St Unit 2007
- 313 W 17th St Unit 2306
- 313 W 17th St Unit 2405
- 313 W 17th St Unit 2103
- 313 W 17th St Unit 1204
- 1801 Lavaca St Unit 2G
- 1801 Lavaca St Unit 5F
- 1801 Lavaca St Unit 11A
- 1800 Lavaca St Unit 203
- 1800 Lavaca St Unit 607
- 1800 Lavaca St Unit 204
- 1800 Lavaca St Unit 705
- 1800 Lavaca St Unit A-709
- 313 W 17th St Unit 1503
- 1704 San Antonio St
- 510 W 18th St Unit 108
- 1801 Nueces St
- 2011 San Antonio St
- 1908 San Antonio St Unit 202
- 1908 San Antonio St Unit 312
- 1908 San Antonio St Unit 314
- 1908 San Antonio St Unit 303
- 1908 San Antonio St Unit 306
- 606 W 17th St
- 1902 Nueces St Unit E
Ask me questions while you tour the home.
