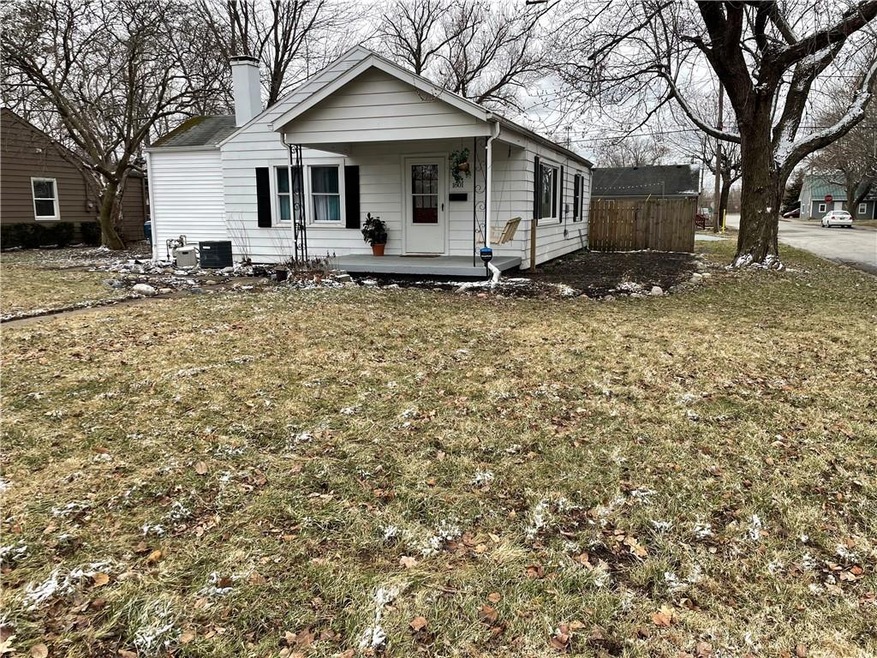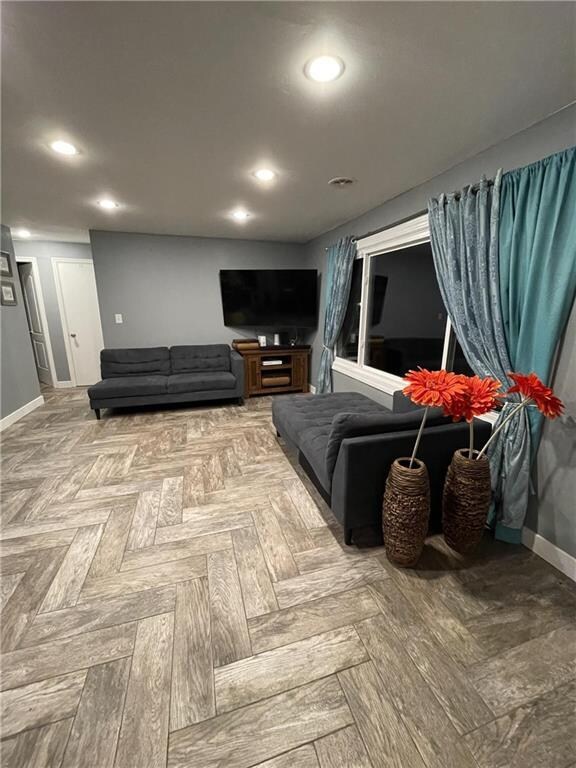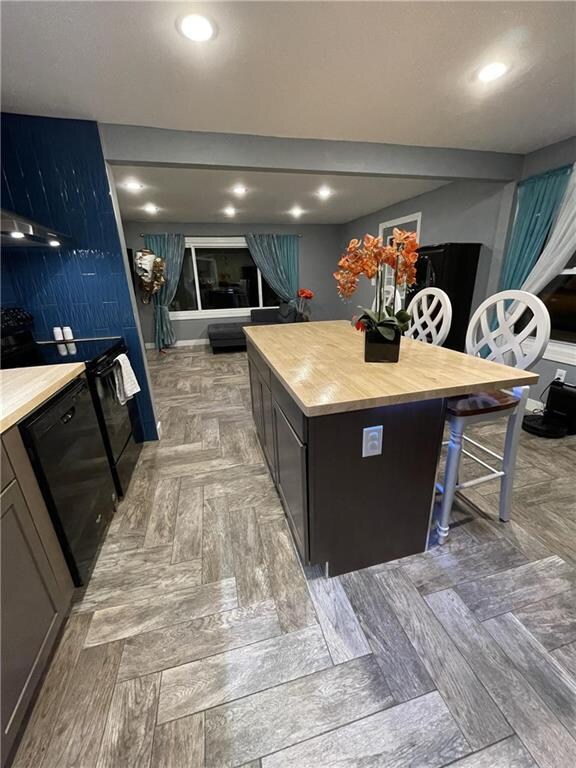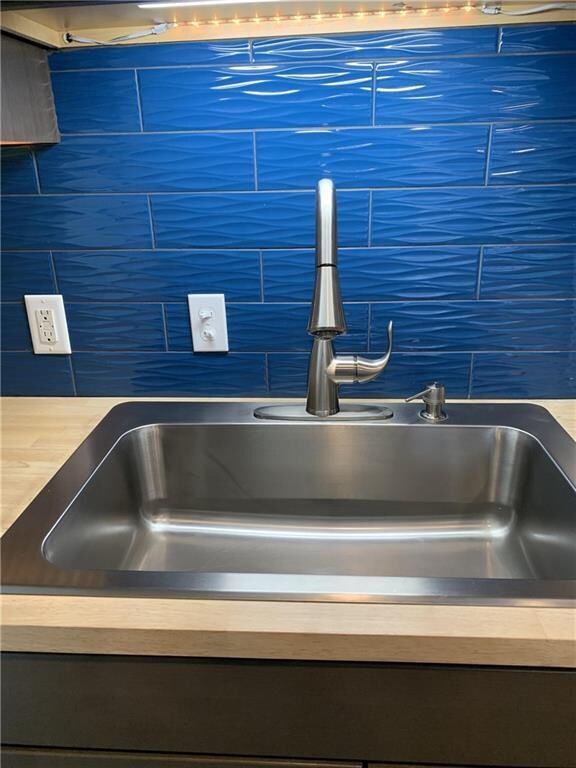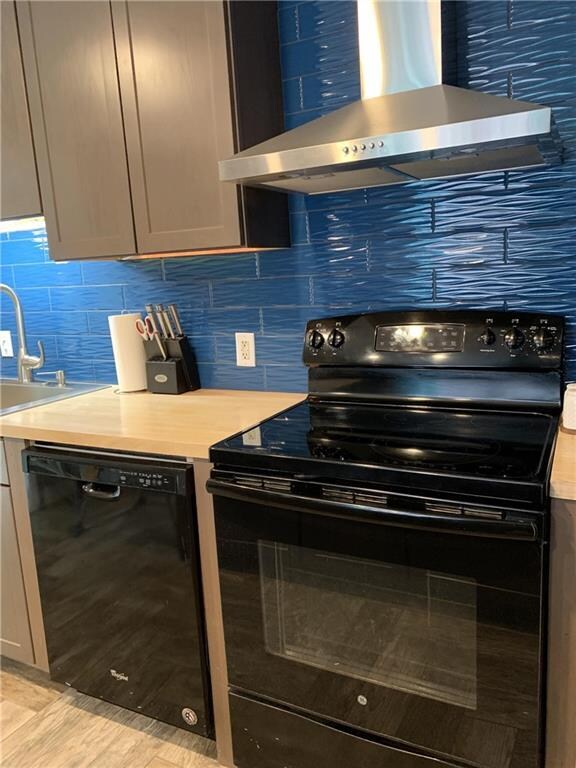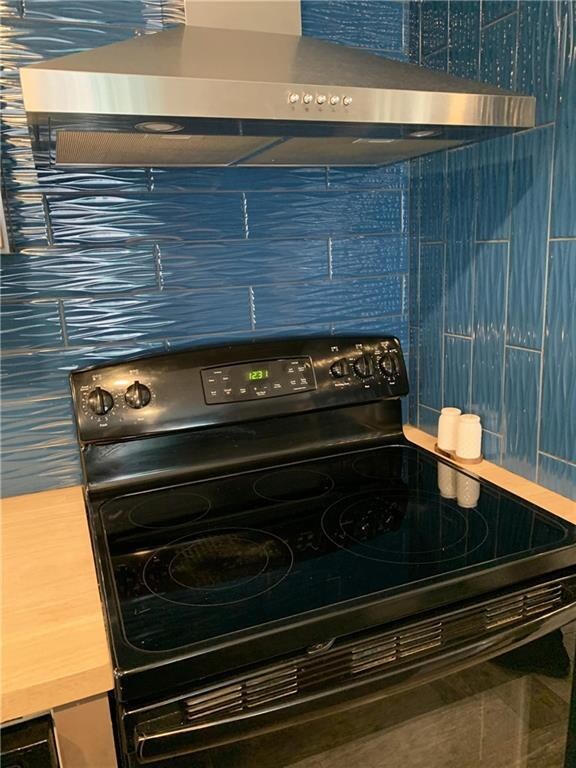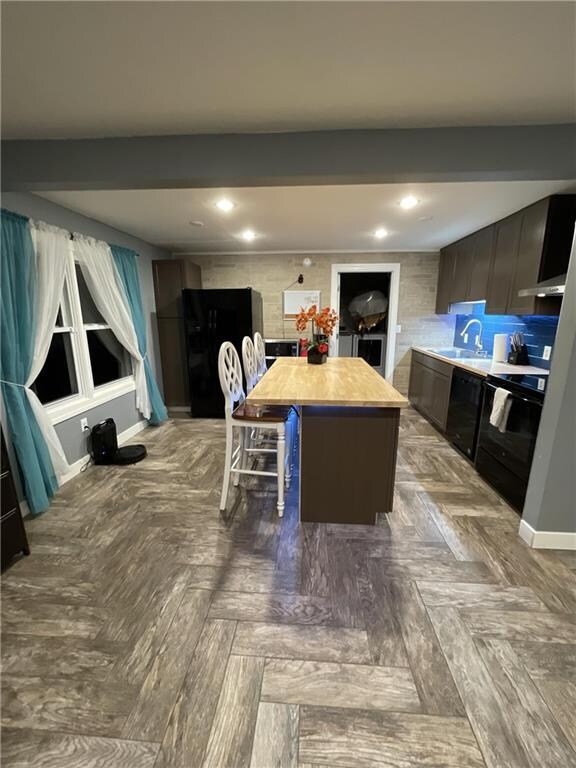
1801 Maple Ave Noblesville, IN 46060
Highlights
- Traditional Architecture
- 1 Car Detached Garage
- 1-Story Property
- Stony Creek Elementary School Rated A-
- Woodwork
- Forced Air Heating and Cooling System
About This Home
As of April 2022COZY, ONE OF A KIND, EASY LIVING SITTING ON YOUR COVERED FRONT PORCH OR ENJOYING YOUR OPEN PATIO WITHIN YOUR FENCED BACK YARD. 2 BD, 2 BA WITH THE FOLLOWING NEW UPDATES: KITCHEN CABINETS, KITCHEN COUNTER TOPS,CENTER ISLAND, GARBAGE DISPOSAL,STAINLESS STEEL SINK, FAUCET, AND OVEN HOOD, TILE BACKSPLASH, ONE FULL BATHROOM ADDED,HALL BATHROOM INSTALLED BATHTUB, VANITY AND SINK, NEW RECESS LED LIGHTNING AND PORCELAIN TILE FLOOR THROUGHOUT, NEW SLIDING GLASS DOOR, NEW LARGE WINDOW IN LIVING ROOM, NEW DRYWALL INSTALLED ON ALL WALLS AND CEILINGS,UTILITY SINK, SMART THERMOSTAT THAT CAN BE CONTROLLED BY PHONE AS WELL AS THE RECESS LIGHTS IN THE LIVING ROOM, ARTIFICIAL TURF BACKYARD OFFERS LOW MAINTENANCE. MUST SEE!
Last Agent to Sell the Property
Janet Browning
F.C. Tucker Company

Last Buyer's Agent
Jennifer Goodspeed
Keller Williams Indpls Metro N

Home Details
Home Type
- Single Family
Est. Annual Taxes
- $854
Year Built
- Built in 1950
Lot Details
- 7,841 Sq Ft Lot
- Back Yard Fenced
Parking
- 1 Car Detached Garage
- Driveway
Home Design
- Traditional Architecture
- Block Foundation
- Aluminum Siding
Interior Spaces
- 800 Sq Ft Home
- 1-Story Property
- Woodwork
- Vinyl Clad Windows
- Window Screens
- Combination Dining and Living Room
- Crawl Space
- Attic Access Panel
- Fire and Smoke Detector
- Laundry on main level
Kitchen
- Electric Oven
- Range Hood
- Microwave
- Dishwasher
- Disposal
Bedrooms and Bathrooms
- 2 Bedrooms
- 2 Full Bathrooms
Utilities
- Forced Air Heating and Cooling System
- Heating System Uses Gas
- Gas Water Heater
- High Speed Internet
Listing and Financial Details
- Assessor Parcel Number 290731407015000013
Ownership History
Purchase Details
Home Financials for this Owner
Home Financials are based on the most recent Mortgage that was taken out on this home.Purchase Details
Home Financials for this Owner
Home Financials are based on the most recent Mortgage that was taken out on this home.Purchase Details
Home Financials for this Owner
Home Financials are based on the most recent Mortgage that was taken out on this home.Map
Similar Homes in the area
Home Values in the Area
Average Home Value in this Area
Purchase History
| Date | Type | Sale Price | Title Company |
|---|---|---|---|
| Warranty Deed | $187,000 | Schmitz David A | |
| Warranty Deed | -- | None Available | |
| Warranty Deed | -- | None Available |
Mortgage History
| Date | Status | Loan Amount | Loan Type |
|---|---|---|---|
| Open | $172,750 | New Conventional | |
| Previous Owner | $156,120 | FHA | |
| Previous Owner | $87,650 | New Conventional |
Property History
| Date | Event | Price | Change | Sq Ft Price |
|---|---|---|---|---|
| 04/20/2022 04/20/22 | Sold | $187,000 | +1.1% | $234 / Sq Ft |
| 03/16/2022 03/16/22 | Pending | -- | -- | -- |
| 03/11/2022 03/11/22 | For Sale | $185,000 | +16.4% | $231 / Sq Ft |
| 11/12/2020 11/12/20 | Sold | $159,000 | 0.0% | $199 / Sq Ft |
| 10/12/2020 10/12/20 | Pending | -- | -- | -- |
| 09/12/2020 09/12/20 | Off Market | $159,000 | -- | -- |
| 09/12/2020 09/12/20 | Pending | -- | -- | -- |
| 09/11/2020 09/11/20 | Price Changed | $159,000 | -3.6% | $199 / Sq Ft |
| 09/03/2020 09/03/20 | Price Changed | $165,000 | -6.2% | $206 / Sq Ft |
| 08/24/2020 08/24/20 | For Sale | $175,900 | +88.1% | $220 / Sq Ft |
| 01/30/2015 01/30/15 | Sold | $93,500 | 0.0% | $117 / Sq Ft |
| 01/13/2015 01/13/15 | Pending | -- | -- | -- |
| 11/14/2014 11/14/14 | For Sale | $93,500 | -- | $117 / Sq Ft |
Tax History
| Year | Tax Paid | Tax Assessment Tax Assessment Total Assessment is a certain percentage of the fair market value that is determined by local assessors to be the total taxable value of land and additions on the property. | Land | Improvement |
|---|---|---|---|---|
| 2024 | $1,897 | $163,700 | $42,000 | $121,700 |
| 2023 | $1,897 | $165,000 | $42,000 | $123,000 |
| 2022 | $1,601 | $140,100 | $42,000 | $98,100 |
| 2021 | $1,491 | $132,400 | $42,000 | $90,400 |
| 2020 | $854 | $96,700 | $42,000 | $54,700 |
| 2019 | $575 | $81,000 | $25,200 | $55,800 |
| 2018 | $513 | $77,000 | $25,200 | $51,800 |
| 2017 | $485 | $76,800 | $25,200 | $51,600 |
| 2016 | $430 | $69,800 | $25,200 | $44,600 |
| 2014 | $1,658 | $68,800 | $25,200 | $43,600 |
| 2013 | $1,658 | $68,800 | $25,200 | $43,600 |
Source: MIBOR Broker Listing Cooperative®
MLS Number: 21842297
APN: 29-07-31-407-015.000-013
- 1683 Conner St
- 1542 Maple Ave
- 1567 Logan St
- 1497 Clinton St
- 1378 Hannibal St
- 1334 Hannibal St
- 473 N 17th St
- 1240 Wayne St
- 1508 Monument St
- 516 S 10th St
- 584 S 10th St
- 593 S 10th St
- 790 N 14th St
- 1295 Rolling Ridge Dr
- 16838 Aulton Dr
- 205 S 8th St
- 1175 Central Ave
- 16969 Cole Evans Dr
- 17244 Cole Evans Dr
- 17220 Cole Evans Dr
