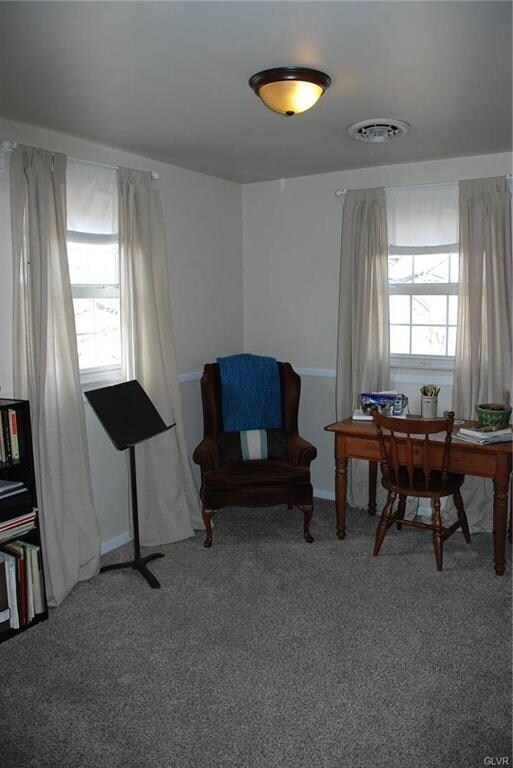
1801 Meadow Lane Dr Easton, PA 18040
Forks Township NeighborhoodHighlights
- Colonial Architecture
- Wood Burning Stove
- Covered patio or porch
- Deck
- Wood Flooring
- 2 Car Attached Garage
About This Home
As of May 2017This charming Colonial home in Forks Twsp is just what you've been waiting for. The first floor features a large kitchen with stainless steel appliances, peninsula with bar stool seating and hardwood floors, cozy family room with sliding door to deck, dining room, huge living room and a full bathroom. The mud room leads to the oversized 2 car garage with attic storage. On the second floor is the master bedroom, full bathroom and 2 additional bedrooms. The lower level is finished with a family/rec room with bar and wood burning stove, plus a laundry room and storage room. The backyard is perfect for outdoor living with a 16' x 32' deck. This home has 2 zone heat/ac, French drain system and plenty of additional parking. Great location near all major highways, shopping, schools and parks. 1 year home warranty included.
Last Buyer's Agent
Agnes Hunter
Weichert Realtors

Home Details
Home Type
- Single Family
Est. Annual Taxes
- $6,196
Year Built
- Built in 1972
Lot Details
- 0.29 Acre Lot
- Paved or Partially Paved Lot
- Level Lot
- Property is zoned R 20 Ldr
Home Design
- Colonial Architecture
- Traditional Architecture
- Asphalt Roof
- Vinyl Construction Material
Interior Spaces
- 1,709 Sq Ft Home
- Ceiling Fan
- Wood Burning Stove
- Family Room Downstairs
- Dining Room
- Utility Room
- Basement Fills Entire Space Under The House
Kitchen
- Eat-In Kitchen
- Oven or Range
- Microwave
- Dishwasher
Flooring
- Wood
- Wall to Wall Carpet
- Linoleum
- Tile
Bedrooms and Bathrooms
- 3 Bedrooms
- 2 Full Bathrooms
Laundry
- Laundry on lower level
- Dryer
- Washer
Parking
- 2 Car Attached Garage
- On-Street Parking
- Off-Street Parking
Outdoor Features
- Deck
- Covered patio or porch
Utilities
- Forced Air Heating and Cooling System
- Heating System Uses Gas
- 101 to 200 Amp Service
- Gas Water Heater
Listing and Financial Details
- Assessor Parcel Number K9SE2 14 1 0311
Ownership History
Purchase Details
Home Financials for this Owner
Home Financials are based on the most recent Mortgage that was taken out on this home.Purchase Details
Home Financials for this Owner
Home Financials are based on the most recent Mortgage that was taken out on this home.Purchase Details
Similar Homes in Easton, PA
Home Values in the Area
Average Home Value in this Area
Purchase History
| Date | Type | Sale Price | Title Company |
|---|---|---|---|
| Deed | $255,000 | None Available | |
| Interfamily Deed Transfer | -- | Justice Title National 2 | |
| Deed | $105,500 | -- |
Mortgage History
| Date | Status | Loan Amount | Loan Type |
|---|---|---|---|
| Open | $229,600 | New Conventional | |
| Previous Owner | $135,000 | New Conventional |
Property History
| Date | Event | Price | Change | Sq Ft Price |
|---|---|---|---|---|
| 07/10/2025 07/10/25 | For Sale | $449,900 | +76.4% | $282 / Sq Ft |
| 05/30/2017 05/30/17 | Sold | $255,000 | -5.5% | $149 / Sq Ft |
| 04/10/2017 04/10/17 | Pending | -- | -- | -- |
| 01/26/2017 01/26/17 | For Sale | $269,900 | -- | $158 / Sq Ft |
Tax History Compared to Growth
Tax History
| Year | Tax Paid | Tax Assessment Tax Assessment Total Assessment is a certain percentage of the fair market value that is determined by local assessors to be the total taxable value of land and additions on the property. | Land | Improvement |
|---|---|---|---|---|
| 2025 | $775 | $71,800 | $23,000 | $48,800 |
| 2024 | $6,291 | $71,800 | $23,000 | $48,800 |
| 2023 | $6,196 | $71,800 | $23,000 | $48,800 |
| 2022 | $6,102 | $71,800 | $23,000 | $48,800 |
| 2021 | $6,081 | $71,800 | $23,000 | $48,800 |
| 2020 | $6,078 | $71,800 | $23,000 | $48,800 |
| 2019 | $5,991 | $71,800 | $23,000 | $48,800 |
| 2018 | $5,888 | $71,800 | $23,000 | $48,800 |
| 2017 | $5,712 | $71,800 | $23,000 | $48,800 |
| 2016 | -- | $71,800 | $23,000 | $48,800 |
| 2015 | -- | $71,800 | $23,000 | $48,800 |
| 2014 | -- | $71,800 | $23,000 | $48,800 |
Agents Affiliated with this Home
-
Bob Hoops

Seller's Agent in 2025
Bob Hoops
Weichert Realtors
(484) 548-8334
2 in this area
38 Total Sales
-
Kay Bonasera

Seller's Agent in 2017
Kay Bonasera
Weichert Realtors
(610) 504-7912
6 in this area
41 Total Sales
-
A
Buyer's Agent in 2017
Agnes Hunter
Weichert Realtors
Map
Source: Greater Lehigh Valley REALTORS®
MLS Number: 537820
APN: K9SE2-14-1-0311
- 305 Shawnee Ave
- 307 Ramblewood Dr
- 2430 Sonoma Dr Unit 92
- 1902 Grouse Ct
- 868 Veneto Ct Unit 66
- 2470 Sonoma Dr Unit 60
- 780 Ramblewood Dr
- 2638 Hollow View Dr
- 133 Parker Ave
- 2555 Steele Ln
- 222 Timothy Trail N
- 2772 Sheffield Dr
- 2325 N Delaware Dr
- 190 Park Ridge Dr
- 2700 Knollwood Way
- 420 Rinaldi Ln
- 2922 Sheffield Dr
- 500 Paxinosa Ave
- 200 W Pierce St
- 733 Mccartney St






