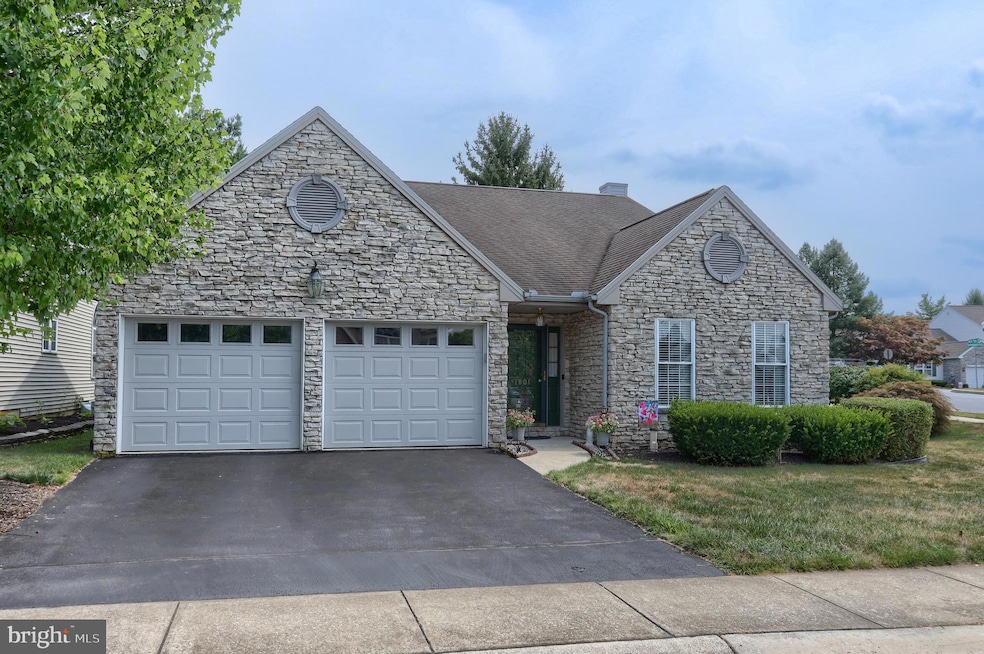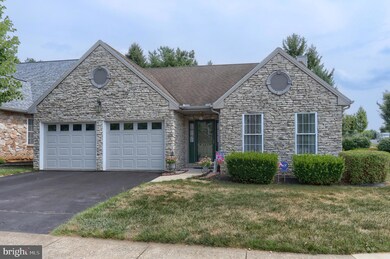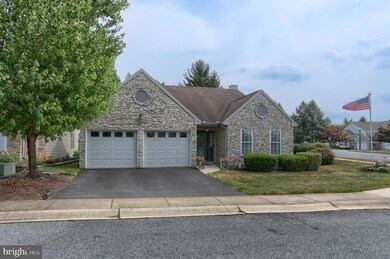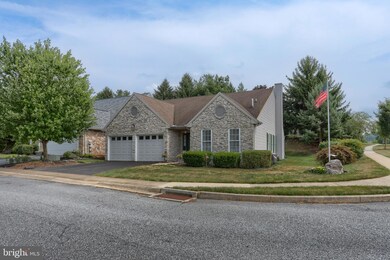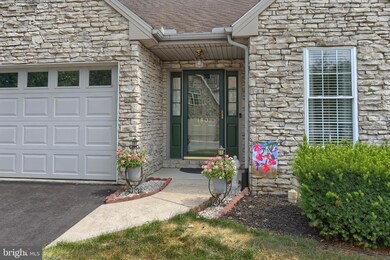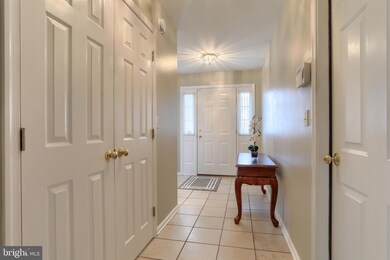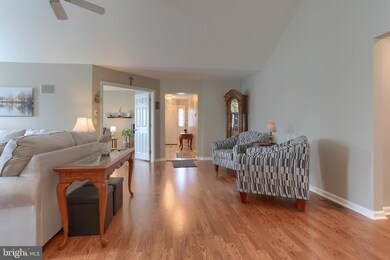
1801 Meadow Ridge Dr Hummelstown, PA 17036
Highlights
- Vaulted Ceiling
- Rambler Architecture
- Attic
- Hershey Elementary School Rated A
- Space For Rooms
- Bonus Room
About This Home
As of September 2024Welcome to this Beautiful single-family Ranch home located on a corner lot! Come see this spacious 2-bedroom, 2-bathroom home with a bonus room, located within the Derry Township School District. This well thought out floor plan is ready to be handed over to you by its original owners. This home offers vaulted ceilings, pocket doors and a living room with a cozy fireplace. The dining room is just off the kitchen which includes all stainless-steel appliances. Enjoy your mornings in the enclosed heated sunroom with views of the outside garden and patio area. The primary bedroom offers a walk-in closet, laundry and bathroom with walk-in shower and a large jacuzzi tub. There is an additional bedroom at the front of the home. The bonus room could be an office, playroom or add extra potential by making it an additional bedroom. This home not only encompasses a large first floor living area, but it also has a spacious basement with an office, workshop, and ample storage. It includes a two-car garage to keep your vehicles out of the elements. Nearby is the beautiful Gelder Park which offers walking paths, a picnic area, playground, tennis, basketball and volleyball courts. Schedule your showing today!
Last Agent to Sell the Property
Iron Valley Real Estate License #RS355895 Listed on: 08/08/2024

Home Details
Home Type
- Single Family
Est. Annual Taxes
- $5,755
Year Built
- Built in 1999
Lot Details
- 6,534 Sq Ft Lot
- Property is in excellent condition
HOA Fees
- $25 Monthly HOA Fees
Parking
- 2 Car Attached Garage
- Parking Storage or Cabinetry
Home Design
- Rambler Architecture
- Poured Concrete
- Frame Construction
- Shingle Roof
- Stone Siding
- Vinyl Siding
- Concrete Perimeter Foundation
Interior Spaces
- Property has 1 Level
- Partially Furnished
- Vaulted Ceiling
- Ceiling Fan
- Fireplace Mantel
- Gas Fireplace
- Bonus Room
- Sun or Florida Room
- Laminate Flooring
- Attic
Kitchen
- Eat-In Kitchen
- Built-In Range
- Built-In Microwave
- Dishwasher
Bedrooms and Bathrooms
- 2 Main Level Bedrooms
- Walk-In Closet
- 2 Full Bathrooms
- Soaking Tub
Laundry
- Laundry on main level
- Dryer
- Washer
Basement
- Connecting Stairway
- Interior Basement Entry
- Garage Access
- Space For Rooms
- Workshop
Home Security
- Home Security System
- Exterior Cameras
- Fire Sprinkler System
Schools
- Hershey Primary Elementary School
- Hershey Middle School
- Hershey High School
Utilities
- 90% Forced Air Heating and Cooling System
- 200+ Amp Service
- Natural Gas Water Heater
Additional Features
- Level Entry For Accessibility
- Patio
Community Details
- $295 Capital Contribution Fee
- Association fees include common area maintenance
- Deer Run Of Hershey HOA
- Deer Run Of Hershey Subdivision
- Property Manager
Listing and Financial Details
- Assessor Parcel Number 24-090-037-000-0000
Ownership History
Purchase Details
Home Financials for this Owner
Home Financials are based on the most recent Mortgage that was taken out on this home.Similar Homes in Hummelstown, PA
Home Values in the Area
Average Home Value in this Area
Purchase History
| Date | Type | Sale Price | Title Company |
|---|---|---|---|
| Deed | $455,000 | None Listed On Document |
Mortgage History
| Date | Status | Loan Amount | Loan Type |
|---|---|---|---|
| Previous Owner | $100,000 | Credit Line Revolving | |
| Previous Owner | $100,000 | Credit Line Revolving |
Property History
| Date | Event | Price | Change | Sq Ft Price |
|---|---|---|---|---|
| 09/06/2024 09/06/24 | Sold | $455,000 | +9.6% | $214 / Sq Ft |
| 08/12/2024 08/12/24 | Pending | -- | -- | -- |
| 08/08/2024 08/08/24 | For Sale | $415,000 | -- | $195 / Sq Ft |
Tax History Compared to Growth
Tax History
| Year | Tax Paid | Tax Assessment Tax Assessment Total Assessment is a certain percentage of the fair market value that is determined by local assessors to be the total taxable value of land and additions on the property. | Land | Improvement |
|---|---|---|---|---|
| 2025 | $6,235 | $199,500 | $30,100 | $169,400 |
| 2024 | $5,860 | $199,500 | $30,100 | $169,400 |
| 2023 | $5,755 | $199,500 | $30,100 | $169,400 |
| 2022 | $5,628 | $199,500 | $30,100 | $169,400 |
| 2021 | $5,628 | $199,500 | $30,100 | $169,400 |
| 2020 | $5,628 | $199,500 | $30,100 | $169,400 |
| 2019 | $5,526 | $199,500 | $30,100 | $169,400 |
| 2018 | $5,380 | $199,500 | $30,100 | $169,400 |
| 2017 | $5,380 | $199,500 | $30,100 | $169,400 |
| 2016 | $0 | $199,500 | $30,100 | $169,400 |
| 2015 | -- | $199,500 | $30,100 | $169,400 |
| 2014 | -- | $199,500 | $30,100 | $169,400 |
Agents Affiliated with this Home
-
Theresa Mack

Seller's Agent in 2024
Theresa Mack
Iron Valley Real Estate
(717) 376-4887
8 Total Sales
-
Sheri Monger

Buyer's Agent in 2024
Sheri Monger
Hostetter Realty LLC
(717) 669-7702
19 Total Sales
Map
Source: Bright MLS
MLS Number: PADA2036552
APN: 24-090-037
- 2065B Raleigh Rd
- 2077A Raleigh Rd
- 1956 Limestone Dr
- 2035 Southpoint Dr
- 906 Bruton Cove
- 2070 Deer Run Dr Unit L118
- 722 Whitetail Dr
- 2153 Gelder Park Dr
- 1739 Grove St
- 659 Stoverdale Rd
- 2321 Raleigh Rd
- 1534 Macintosh Way
- 2335 Joann Ave
- 177 Middletown Rd
- 1039 Fairdell Dr
- 1023 Fairdell Dr
- 589 Lovell Ct
- 1502 Bradley Ave
- 1331 Bradley Ave
- 654 Waltonville Rd
