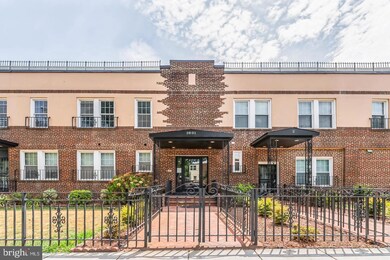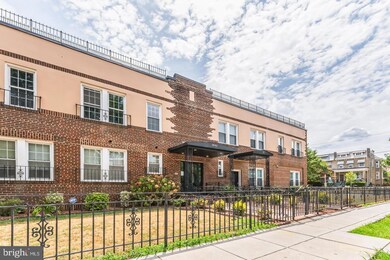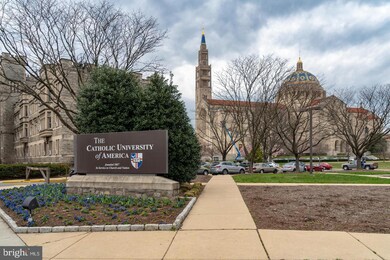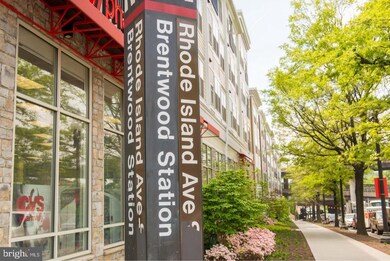
1801 Otis St NE Unit 6 Washington, DC 20018
Brookland NeighborhoodEstimated payment $1,880/month
Highlights
- Penthouse
- Traditional Architecture
- Breakfast Area or Nook
- Open Floorplan
- Upgraded Countertops
- 1-minute walk to Dwight Mosley-Taft Field and Playground
About This Home
--PHOTOS COMING SOON--Nestled in the convenient neighborhood of Woodridge, this charming boutique building offers a unique opportunity for those seeking a move-in ready home. Step into a light and bright fully renovated unit on the top floor with no neighbors overhead! Everything is new from top to bottom, with quality finishes and designer touches. Unleash your inner chef in the sleek kitchen, a delight for daily living or entertaining, featuring quartz counters, soft-close shaker-style cabinetry, and stainless appliances. Luxurious bath with porcelain tile, walk-in shower, and glass door. Pet-friendly building, in-unit washer/dryer, and ample street parking. Searching for the ideal outdoor oasis? Enjoy the community garden, athletic fields, rec center, and expansive park, mere steps from your door! Just 15 minutes to red line metro and a quick trip to all the shopping/dining/entertainment amenities of Brookland (including the new Trader Joe's!) and Rhode Island Ave/Bryant St NE. Easy access to Catholic U, points throughout the city, and commuter routes. Ask about buyer assistance programs that make this home even more affordable!
Property Details
Home Type
- Condominium
Est. Annual Taxes
- $2,203
Year Built
- Built in 2020 | Remodeled in 2025
Lot Details
- Property is in excellent condition
HOA Fees
- $304 Monthly HOA Fees
Parking
- On-Street Parking
Home Design
- Penthouse
- Traditional Architecture
- Brick Exterior Construction
Interior Spaces
- 471 Sq Ft Home
- Property has 1 Level
- Open Floorplan
- Luxury Vinyl Plank Tile Flooring
Kitchen
- Breakfast Area or Nook
- Electric Oven or Range
- Built-In Microwave
- Dishwasher
- Stainless Steel Appliances
- Upgraded Countertops
- Disposal
Bedrooms and Bathrooms
- 1 Main Level Bedroom
- 1 Full Bathroom
- Bathtub with Shower
Laundry
- Laundry in unit
- Front Loading Dryer
- Front Loading Washer
Utilities
- Central Heating and Cooling System
- Electric Water Heater
Listing and Financial Details
- Coming Soon on 5/15/25
- Tax Lot 2006
- Assessor Parcel Number 4202//2006
Community Details
Overview
- $304 Capital Contribution Fee
- Association fees include common area maintenance, exterior building maintenance, insurance, reserve funds, sewer, snow removal, trash, water
- 7 Units
- Low-Rise Condominium
- Woodridge Subdivision
Pet Policy
- Dogs and Cats Allowed
Map
Home Values in the Area
Average Home Value in this Area
Tax History
| Year | Tax Paid | Tax Assessment Tax Assessment Total Assessment is a certain percentage of the fair market value that is determined by local assessors to be the total taxable value of land and additions on the property. | Land | Improvement |
|---|---|---|---|---|
| 2024 | $2,203 | $274,400 | $82,320 | $192,080 |
| 2023 | $1,995 | $249,450 | $74,830 | $174,620 |
| 2022 | $2,003 | $249,450 | $74,830 | $174,620 |
| 2021 | $2,007 | $249,450 | $74,830 | $174,620 |
Deed History
| Date | Type | Sale Price | Title Company |
|---|---|---|---|
| Deed | $153,000 | Hutton Patt Title |
Mortgage History
| Date | Status | Loan Amount | Loan Type |
|---|---|---|---|
| Closed | $192,500 | Construction |
Similar Homes in Washington, DC
Source: Bright MLS
MLS Number: DCDC2195938
APN: 4202-2006
- 1801 Otis St NE Unit 5
- 3512 18th St NE
- 1914 Newton St NE
- 1444 Newton St NE
- 1448 Newton St NE
- 3824 17th St NE
- 3914 18th St NE
- 3701 S Dakota Ave NE
- 1523 Otis St NE
- 3807 20th St NE
- 1925 Lawrence St NE
- 3216 18th St NE
- 1440 Newton St NE
- 1904 Jackson St NE
- 4013 20th St NE
- 3137 18th St NE
- 3313 22nd St NE
- 3309 22nd St NE
- 4102 18th St NE
- 4119 18th St NE






