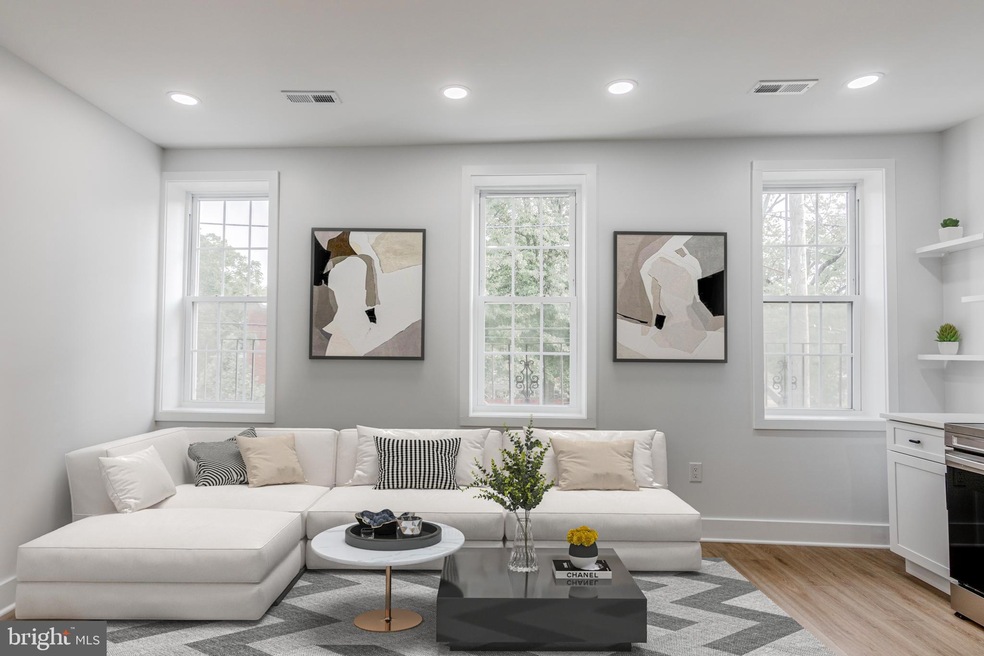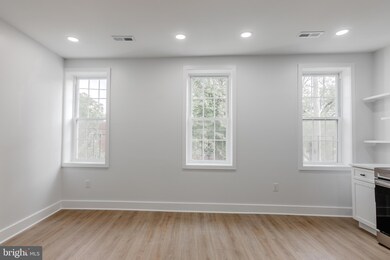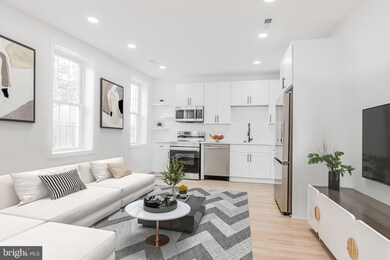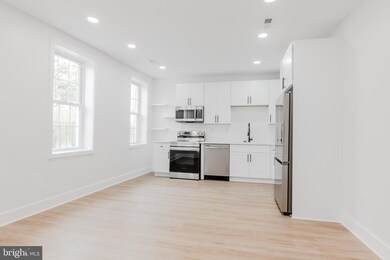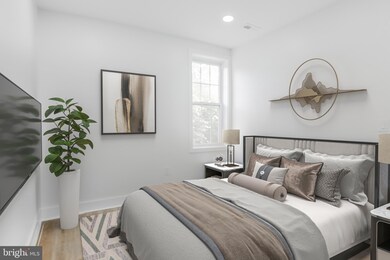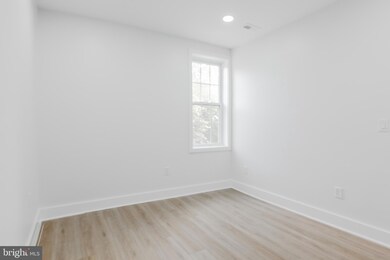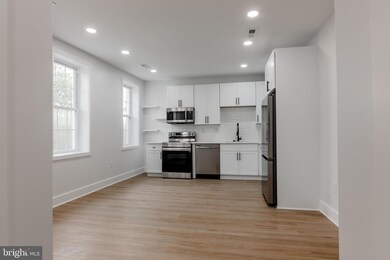1801 Otis St NE Unit 6 Washington, DC 20018
Brookland NeighborhoodHighlights
- Penthouse
- Traditional Architecture
- Breakfast Area or Nook
- Open Floorplan
- Upgraded Countertops
- 1-minute walk to Dwight Mosley-Taft Field and Playground
About This Home
RARE RENT-TO-OWN OPPORTUNITY! Lease now and build toward home ownership! Nestled in the convenient neighborhood of Woodridge, this charming boutique building offers a unique opportunity for those seeking a move-in ready home. Step into a light and bright fully renovated unit on the top floor with no neighbors overhead! Everything is new from top to bottom, with quality finishes and designer touches. Unleash your inner chef in the sleek kitchen, a delight for daily living or entertaining, featuring quartz counters, soft-close shaker-style cabinetry, and stainless appliances. Luxurious bath with porcelain tile, walk-in shower, and glass door. Pet-friendly building, in-unit washer/dryer, and ample street parking. Searching for the ideal outdoor oasis? Enjoy the community garden, athletic fields, rec center, and expansive park, mere steps from your door! Just 15 minutes to red line metro and a quick trip to all the shopping/dining/entertainment amenities of Brookland (including the new Trader Joe's!) and Rhode Island Ave/Bryant St NE. Easy access to Catholic U, points throughout the city, and commuter routes. Ask about buyer assistance programs that make this home even more affordable! Also listed for standard sale DCDC2199798
Condo Details
Home Type
- Condominium
Est. Annual Taxes
- $2,203
Year Built
- Built in 2020 | Remodeled in 2025
Lot Details
- Property is in excellent condition
HOA Fees
- $277 Monthly HOA Fees
Parking
- On-Street Parking
Home Design
- Penthouse
- Traditional Architecture
- Brick Exterior Construction
Interior Spaces
- 471 Sq Ft Home
- Property has 1 Level
- Open Floorplan
- Luxury Vinyl Plank Tile Flooring
Kitchen
- Breakfast Area or Nook
- Electric Oven or Range
- Built-In Microwave
- Dishwasher
- Stainless Steel Appliances
- Upgraded Countertops
- Disposal
Bedrooms and Bathrooms
- 1 Main Level Bedroom
- 1 Full Bathroom
- Walk-in Shower
Laundry
- Laundry in unit
- Front Loading Dryer
- Front Loading Washer
Utilities
- Central Heating and Cooling System
- Electric Water Heater
Listing and Financial Details
- Residential Lease
- Security Deposit $2,100
- Tenant pays for electricity
- The owner pays for association fees
- Rent includes common area maintenance, grounds maintenance, hoa/condo fee, snow removal, sewer, trash removal, water
- No Smoking Allowed
- 12-Month Min and 24-Month Max Lease Term
- Available 7/1/25
- Assessor Parcel Number 4202//2006
Community Details
Overview
- Association fees include common area maintenance, exterior building maintenance, insurance, reserve funds, sewer, snow removal, trash, water
- 7 Units
- Low-Rise Condominium
- Woodridge Subdivision
Pet Policy
- Dogs and Cats Allowed
Map
Source: Bright MLS
MLS Number: DCDC2208506
APN: 4202-2006
- 1818 Newton St NE
- 1706 Otis St NE
- 3512 18th St NE
- 1448 Newton St NE
- 3824 17th St NE
- 3914 18th St NE
- 1843 Monroe St NE
- 3909 17th St NE
- 3701 S Dakota Ave NE
- 3807 20th St NE
- 1925 Lawrence St NE
- 1505 Otis St NE
- 1704 Kearny St NE
- 3718 22nd St NE
- 1440 Newton St NE
- 1821 Shepherd St NE
- 1904 Jackson St NE
- 4013 20th St NE
- 3137 18th St NE
- 3418 S Dakota Ave NE
