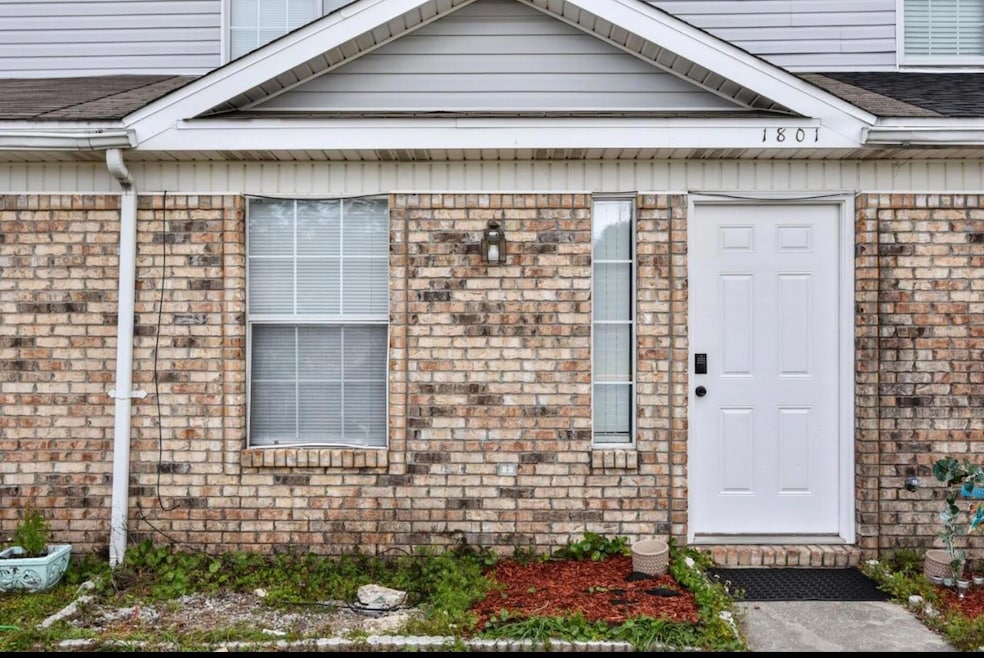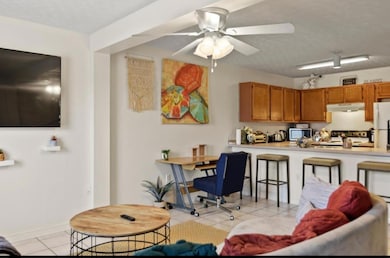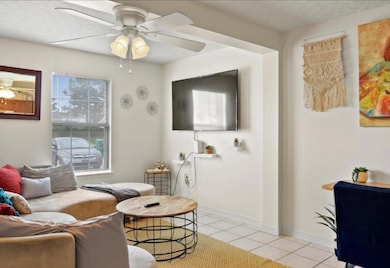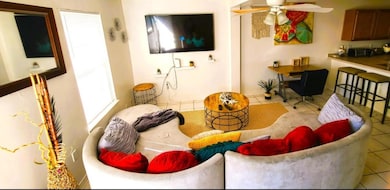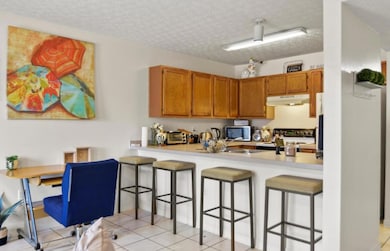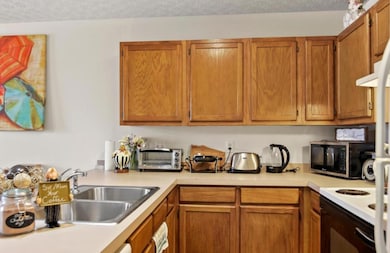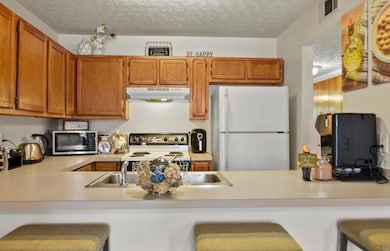1801 Pointed Leaf Ln Fort Walton Beach, FL 32547
Wright Neighborhood
3
Beds
2.5
Baths
1,512
Sq Ft
1,307
Sq Ft Lot
Highlights
- Newly Painted Property
- Main Floor Primary Bedroom
- Breakfast Bar
- Choctawhatchee Senior High School Rated A-
- Double Pane Windows
- Patio
About This Home
3 bedroom town home close to both bases! Large rooms, privacy fenced back yard with decking. Pets will be allowed with approval and a $500 non-refundable pet fee.
Listing Agent
Richardson Realty International Inc License #3323673 Listed on: 06/04/2025
Townhouse Details
Home Type
- Townhome
Est. Annual Taxes
- $2,098
Year Built
- Built in 2000
Lot Details
- 1,307 Sq Ft Lot
- Lot Dimensions are 24x80
- Property fronts a county road
Home Design
- Newly Painted Property
- Ridge Vents on the Roof
- Composition Shingle Roof
- Vinyl Siding
- Three Sided Brick Exterior Elevation
Interior Spaces
- 1,512 Sq Ft Home
- 2-Story Property
- Ceiling Fan
- Double Pane Windows
- Living Room
- Exterior Washer Dryer Hookup
Kitchen
- Breakfast Bar
- Electric Oven or Range
- Dishwasher
Flooring
- Wall to Wall Carpet
- Tile
- Vinyl
Bedrooms and Bathrooms
- 3 Bedrooms
- Primary Bedroom on Main
Outdoor Features
- Patio
Schools
- Kenwood Elementary School
- Pryor Middle School
- Choctawhatchee High School
Utilities
- Central Heating and Cooling System
- Electric Water Heater
Community Details
- Forest Oaks Ph 3 Subdivision
Listing and Financial Details
- 12 Month Lease Term
- Assessor Parcel Number 34-1S-24-0803-000A-0260
Map
Source: Emerald Coast Association of REALTORS®
MLS Number: 977999
APN: 34-1S-24-0803-000A-0260
Nearby Homes
- 1864 Whispering Oaks Ln
- 1333 White Blossom Ln
- 1819 Stable Ln
- 1791 Old Ranch Rd
- 1329 White Blossom Ln
- 636 Carnathan Ct
- 1004 Mclaren Cir
- 1028 Mclaren Cir
- 1001 Mclaren Cir
- 1026 Mclaren Cir
- 702 Terrance Ct Unit C
- 1369 N Beal Extension
- 1764 Guildford Ct
- 430 Northampton Cir
- 1176 Lost Trail
- 2 Sarah Ln
- 1198 Saddle Creek Dr
- 1763 Guildford Ct
- 2 Marty Ln
- 1011 Creel St
- 1853 Whispering Oaks Ln
- 1832 Stable Ln
- 1812 Stable Ln
- 1873 Whispering Oaks Ln
- 537 Schneider Dr Unit A
- 1030 Mclaren Cir
- 1027 Mclaren Cir
- 1019 Mclaren Cir
- 1309 Green Acres Blvd Unit A
- 1717 Bennetts End
- 708 Meadow Ct
- 503 Chinas Cove Unit China
- 1911 Summer Hills Ln
- 1908 Heartland Dr
- 1305 Ariel Ct
- 413 Joellen Ln
- 1500 Lewis Turner Blvd
- 1891 Heartland Dr
- 1000 Pineview Blvd Unit C
- 2806 Old Carriage Ln
