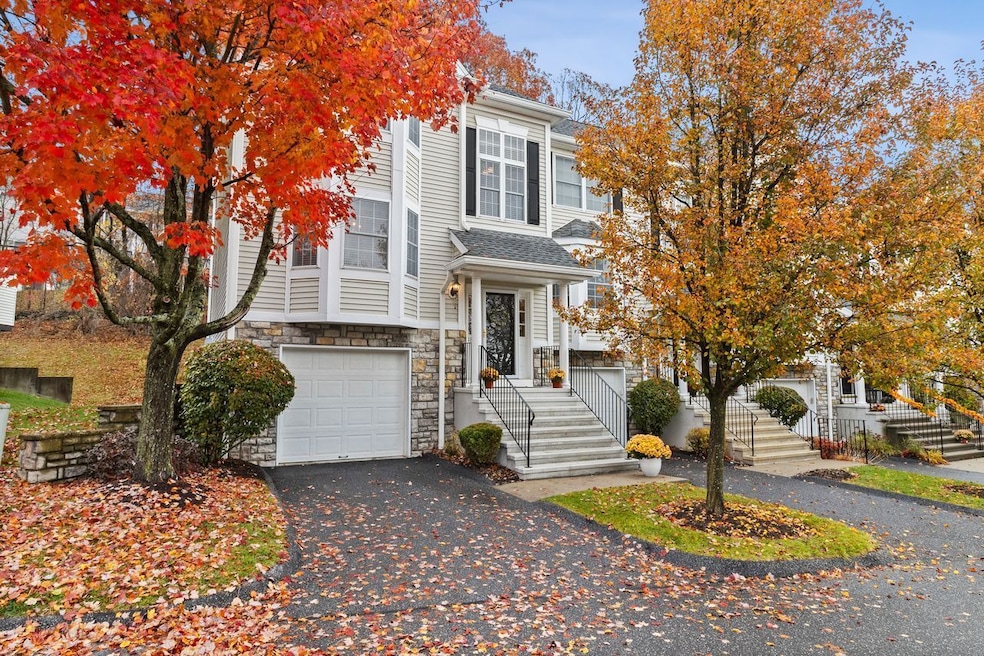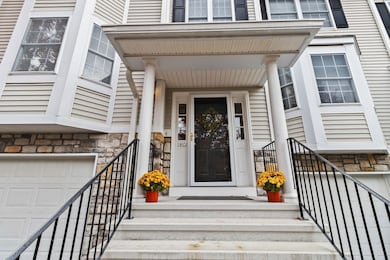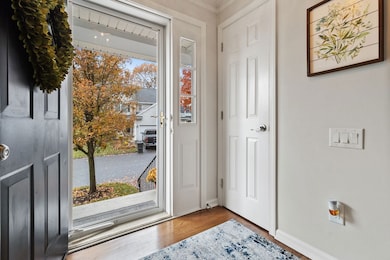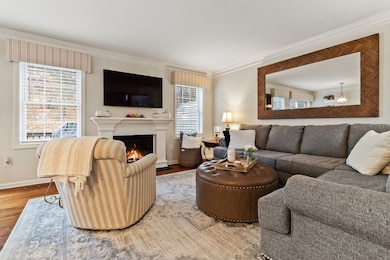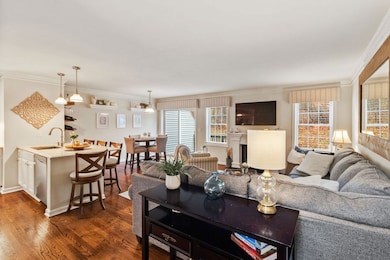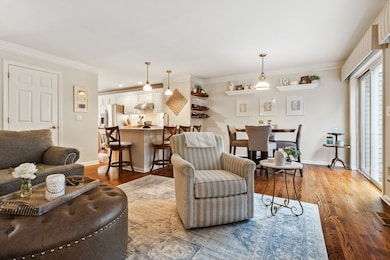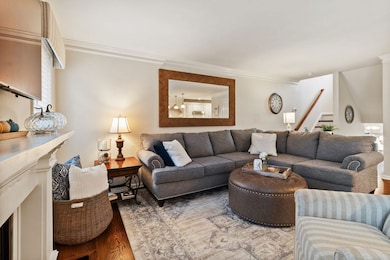1801 Revere Rd Unit 1801 Danbury, CT 06811
Estimated payment $3,939/month
Highlights
- Pool House
- Clubhouse
- Property is near public transit
- Open Floorplan
- Deck
- Attic
About This Home
This is truly the home you have been waiting for!! Meticulous end unit townhome nestled at the end of a cul-de-sac in desirable Sterling Woods in Danbury CT...welcoming entry leads you to the open, sun drenched and airy formal living room with gas fireplace, hardwood floors...dining area with hardwood floors and sliders to the deck for relaxing with the family...the kitchen is a complete SHOW STOPPER with gorgeous white cabinets, quartzite counters, upgraded stainless steel appliances, under cabinet lighting, pantry, coffee bar, built-in desk and dining area for cozy dinners at home...upstairs the oversized primary suite has vaulted ceilings, walk-in closet, lots of light, hardwood floor and lovely bathroom with double vanity and large shower...additional guest bedroom includes hardwood floors and its own private en-suite bath...lower level family room/gameroom/home office has sliders to private patio for outdoor enjoyment...home includes upgraded crown moldings throughout, stunning hardwood floors, lots of recessed lighting, remodeled main level guest bath, AC & furnace 6 years young, hot water heater 1/2025, storage galore, 1 car garage and plenty of guest parking...complex amenities include pool, clubhouse, gym and stunning landscaping...located minutes to premier shops, restaurants, Candlewood Lake and commuter routes...truly move-in ready...come and see this fabulous home and all it has to offer...home is MINT!! You will never want to leave!!
Listing Agent
Coldwell Banker Realty Brokerage Phone: (203) 994-9154 License #RES.0768454 Listed on: 11/11/2025

Townhouse Details
Home Type
- Townhome
Est. Annual Taxes
- $6,840
Year Built
- Built in 1998
Lot Details
- End Unit
HOA Fees
- $528 Monthly HOA Fees
Home Design
- Frame Construction
- Vinyl Siding
Interior Spaces
- Open Floorplan
- 1 Fireplace
- Attic or Crawl Hatchway Insulated
Kitchen
- Gas Range
- Dishwasher
Bedrooms and Bathrooms
- 2 Bedrooms
Laundry
- Laundry on upper level
- Dryer
- Washer
Finished Basement
- Heated Basement
- Walk-Out Basement
- Basement Fills Entire Space Under The House
- Partial Basement
- Interior Basement Entry
- Garage Access
Home Security
Parking
- 1 Car Garage
- Parking Deck
- Automatic Garage Door Opener
- Guest Parking
- Visitor Parking
Pool
- Pool House
- In Ground Pool
- Fence Around Pool
Outdoor Features
- Deck
- Patio
Location
- Property is near public transit
- Property is near shops
- Property is near a golf course
Schools
- Danbury High School
Utilities
- Central Air
- Heating System Uses Natural Gas
- Underground Utilities
- Cable TV Available
Listing and Financial Details
- Assessor Parcel Number 1790533
Community Details
Overview
- Association fees include club house, grounds maintenance, trash pickup, snow removal, property management, road maintenance
- 358 Units
- Property managed by REI
Recreation
- Community Playground
- Exercise Course
- Community Pool
Pet Policy
- Pets Allowed with Restrictions
Additional Features
- Clubhouse
- Storm Doors
Map
Home Values in the Area
Average Home Value in this Area
Tax History
| Year | Tax Paid | Tax Assessment Tax Assessment Total Assessment is a certain percentage of the fair market value that is determined by local assessors to be the total taxable value of land and additions on the property. | Land | Improvement |
|---|---|---|---|---|
| 2025 | $6,840 | $273,700 | $0 | $273,700 |
| 2024 | $6,689 | $273,700 | $0 | $273,700 |
| 2023 | $6,385 | $273,700 | $0 | $273,700 |
| 2022 | $5,187 | $183,800 | $0 | $183,800 |
| 2021 | $5,073 | $183,800 | $0 | $183,800 |
| 2020 | $5,073 | $183,800 | $0 | $183,800 |
| 2019 | $5,073 | $183,800 | $0 | $183,800 |
| 2018 | $5,073 | $183,800 | $0 | $183,800 |
| 2017 | $5,445 | $188,100 | $0 | $188,100 |
| 2016 | $5,395 | $188,100 | $0 | $188,100 |
| 2015 | $5,316 | $188,100 | $0 | $188,100 |
| 2014 | $5,192 | $188,100 | $0 | $188,100 |
Property History
| Date | Event | Price | List to Sale | Price per Sq Ft | Prior Sale |
|---|---|---|---|---|---|
| 11/11/2025 11/11/25 | For Sale | $539,000 | +99.6% | $285 / Sq Ft | |
| 02/19/2019 02/19/19 | Sold | $270,100 | -1.6% | $143 / Sq Ft | View Prior Sale |
| 01/09/2019 01/09/19 | Pending | -- | -- | -- | |
| 12/31/2018 12/31/18 | Price Changed | $274,500 | -3.5% | $145 / Sq Ft | |
| 11/29/2018 11/29/18 | Price Changed | $284,500 | -1.7% | $150 / Sq Ft | |
| 10/16/2018 10/16/18 | For Sale | $289,500 | -- | $153 / Sq Ft |
Purchase History
| Date | Type | Sale Price | Title Company |
|---|---|---|---|
| Warranty Deed | $270,100 | -- | |
| Warranty Deed | $270,100 | -- | |
| Foreclosure Deed | -- | -- | |
| Foreclosure Deed | -- | -- | |
| Warranty Deed | $355,000 | -- | |
| Warranty Deed | $355,000 | -- | |
| Warranty Deed | $197,900 | -- | |
| Warranty Deed | $197,900 | -- |
Mortgage History
| Date | Status | Loan Amount | Loan Type |
|---|---|---|---|
| Open | $135,000 | Purchase Money Mortgage | |
| Closed | $135,000 | New Conventional | |
| Previous Owner | $284,000 | No Value Available |
Source: SmartMLS
MLS Number: 24138852
APN: DANB-000007K-000000-000106-000177
- 2106 Pinnacle Way
- 2304 Pinnacle Way
- 7 Silversmith Dr
- 103 Logging Trail Rd
- 4001 Heartwood Ln Unit 4001
- 3003 Heartwood Ln
- 91 Stadley Rough Rd
- 42 Corn Tassle Rd
- 166 Old Brookfield Rd Unit 11-1
- 158 A Bayberry Ln
- 18 Clearbrook Rd
- 1206 Eaton Ct Unit 1206
- 1304 Eaton Ct Unit 1304
- 20 Jackson Dr
- 12 N Nabby Rd
- 3 Great Meadow Rd
- 8 Great Meadow Rd
- 20 Laura Dr
- 40 Great Plain Rd
- 2 Old Grays Bridge Rd
- 5 Nabby Rd
- 2 Mountainview Terrace
- 18 Homestead Ln
- 60 Homestead Ln Unit 60
- 69 Homestead Ln
- 53 Sand Pit Rd
- 23 Canterbury Ct
- 39 Cedar Dr
- 10 Hillside Rd
- 0 Waterview Dr
- 17 Rollingwood Dr
- 40 Beaver Brook Rd Unit 3
- 32 Hickory St
- 20 Musnug Rd
- 6 Circle Dr
- 28 Grove Place
- 20 E Pembroke Rd Unit 28
- 8 Rose Ln Unit 10-5
- 8 Rose Ln Unit 24-15
- 33 Cornell Rd
