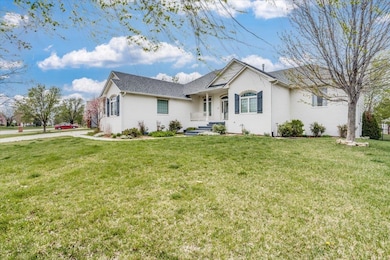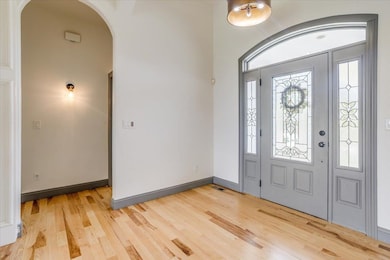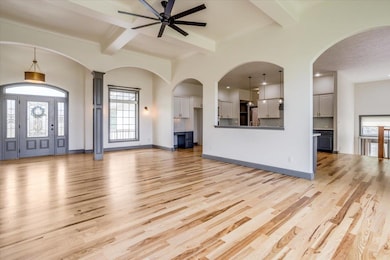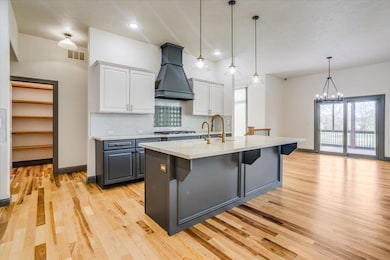
1801 S Triple Crown St Wichita, KS 67230
Highlights
- Covered Deck
- Covered patio or porch
- 1-Story Property
- Wood Flooring
- Living Room
- Forced Air Heating and Cooling System
About This Home
As of May 2025Welcome home to this beautiful property in desirable Equestrian Estates. If you are needing space…this is the home for you! Buyers will appreciate all this home has to offer from the moment they walk in the door. The foyer leads you to an inviting living room which has an abundance of natural light, built-in shelving around the gas fireplace, tray ceiling and 10 foot side walls. The gourmet kitchen boasts quartz counters, plenty of cabinets, dual oven, built-in microwave, wine fridge, walk-in pantry, gas stove, and a large island. The primary suite includes: a beautiful custom shower, dual sinks, two large walk-in closets…one with built-in vanity and cabinets. Plenty of space for entertaining with a formal dining room, eating bar and flex area which could be a breakfast or reading nook. The drop zone is next to the main floor laundry offering a sink, cabinets and extra storage. Buyers will appreciate the mid-level entry leading out to a deck and patio area. Continue to the basement to find view-out windows, THREE bedrooms, full bath, wet bar, fireplace and plenty of space for entertaining and an abundance of storage. The exterior can be your private retreat with the covered, screened porch over-looking the green-belt and pond beyond the fenced yard. This home sits next to the club house and swimming pool. So much potential with this home and it’s priced under tax assessment! This one is a must see and won’t stay on the market long!
Last Agent to Sell the Property
Elite Real Estate LLC License #00221475 Listed on: 04/17/2025
Home Details
Home Type
- Single Family
Est. Annual Taxes
- $6,091
Year Built
- Built in 2007
Lot Details
- 0.35 Acre Lot
- Sprinkler System
HOA Fees
- $42 Monthly HOA Fees
Parking
- 3 Car Garage
Home Design
- Composition Roof
Interior Spaces
- 1-Story Property
- Living Room
- Dining Room
- Walk-Out Basement
- Storm Doors
Kitchen
- <<microwave>>
- Dishwasher
- Disposal
Flooring
- Wood
- Carpet
Bedrooms and Bathrooms
- 5 Bedrooms
- 3 Full Bathrooms
Outdoor Features
- Covered Deck
- Covered patio or porch
Schools
- Christa Mcauliffe Academy K-8 Elementary School
- Southeast High School
Utilities
- Forced Air Heating and Cooling System
- Heating System Uses Natural Gas
- Irrigation Well
Community Details
- Association fees include gen. upkeep for common ar
- $300 HOA Transfer Fee
- Equestrian Estates Subdivision
Listing and Financial Details
- Assessor Parcel Number 117-35-0-21-02-016.00
Ownership History
Purchase Details
Home Financials for this Owner
Home Financials are based on the most recent Mortgage that was taken out on this home.Purchase Details
Home Financials for this Owner
Home Financials are based on the most recent Mortgage that was taken out on this home.Purchase Details
Home Financials for this Owner
Home Financials are based on the most recent Mortgage that was taken out on this home.Similar Homes in the area
Home Values in the Area
Average Home Value in this Area
Purchase History
| Date | Type | Sale Price | Title Company |
|---|---|---|---|
| Warranty Deed | -- | Security 1St Title | |
| Warranty Deed | -- | Security 1St Title Llc | |
| Warranty Deed | -- | Security 1St Title |
Mortgage History
| Date | Status | Loan Amount | Loan Type |
|---|---|---|---|
| Open | $305,000 | New Conventional | |
| Previous Owner | $470,000 | New Conventional | |
| Previous Owner | $310,000 | New Conventional | |
| Previous Owner | $25,000 | Credit Line Revolving | |
| Previous Owner | $352,751 | New Conventional | |
| Previous Owner | $367,070 | New Conventional | |
| Previous Owner | $358,400 | New Conventional | |
| Previous Owner | $36,600 | Stand Alone Second |
Property History
| Date | Event | Price | Change | Sq Ft Price |
|---|---|---|---|---|
| 05/23/2025 05/23/25 | Sold | -- | -- | -- |
| 04/30/2025 04/30/25 | Pending | -- | -- | -- |
| 04/17/2025 04/17/25 | For Sale | $514,900 | +9.6% | $137 / Sq Ft |
| 01/15/2021 01/15/21 | Sold | -- | -- | -- |
| 11/16/2020 11/16/20 | Pending | -- | -- | -- |
| 11/13/2020 11/13/20 | Price Changed | $470,000 | -2.1% | $125 / Sq Ft |
| 10/19/2020 10/19/20 | Price Changed | $480,000 | -4.0% | $127 / Sq Ft |
| 10/07/2020 10/07/20 | For Sale | $500,000 | +17.6% | $133 / Sq Ft |
| 01/12/2018 01/12/18 | Sold | -- | -- | -- |
| 10/23/2017 10/23/17 | Pending | -- | -- | -- |
| 02/17/2017 02/17/17 | For Sale | $425,000 | -- | $113 / Sq Ft |
Tax History Compared to Growth
Tax History
| Year | Tax Paid | Tax Assessment Tax Assessment Total Assessment is a certain percentage of the fair market value that is determined by local assessors to be the total taxable value of land and additions on the property. | Land | Improvement |
|---|---|---|---|---|
| 2025 | $6,096 | $62,319 | $10,143 | $52,176 |
| 2023 | $6,096 | $54,752 | $9,223 | $45,529 |
| 2022 | $5,758 | $50,750 | $8,706 | $42,044 |
| 2021 | $5,198 | $44,816 | $5,083 | $39,733 |
| 2020 | $5,187 | $44,816 | $5,083 | $39,733 |
| 2019 | $5,032 | $43,413 | $5,083 | $38,330 |
| 2018 | $4,928 | $41,745 | $3,841 | $37,904 |
| 2017 | $6,713 | $0 | $0 | $0 |
| 2016 | $6,565 | $0 | $0 | $0 |
| 2015 | $6,690 | $0 | $0 | $0 |
| 2014 | $6,652 | $0 | $0 | $0 |
Agents Affiliated with this Home
-
Shirley Palmer-Witt

Seller's Agent in 2025
Shirley Palmer-Witt
Elite Real Estate LLC
(316) 641-8822
67 Total Sales
-
Shannon Pierce

Seller's Agent in 2021
Shannon Pierce
Coldwell Banker Plaza Real Estate
(316) 304-7940
41 Total Sales
Map
Source: South Central Kansas MLS
MLS Number: 654013
APN: 117-35-0-21-02-016.00
- 1737 S Triple Crown Ct
- 13027 E Farrier St
- 13011 E Equestrian St
- 13007 E Equestrian St
- 13003 E Equestrian St
- 13000 E Equestrian St
- 12922 E Equestrian St
- 13020 E Farrier St
- 13024 E Farrier St
- 1924 S Horseback St
- 1920 S Horseback St
- 1916 S Horseback St
- 2021 S Triple Crown St
- 12910 E Cherry Creek Ct
- 12914 E Equestrian St
- 12910 E Equestrian St
- 2033 S Sierra Hills St
- 12804 E Equestrian St
- 12838 E Cherry Creek Ct
- 1818 S 123rd St E






