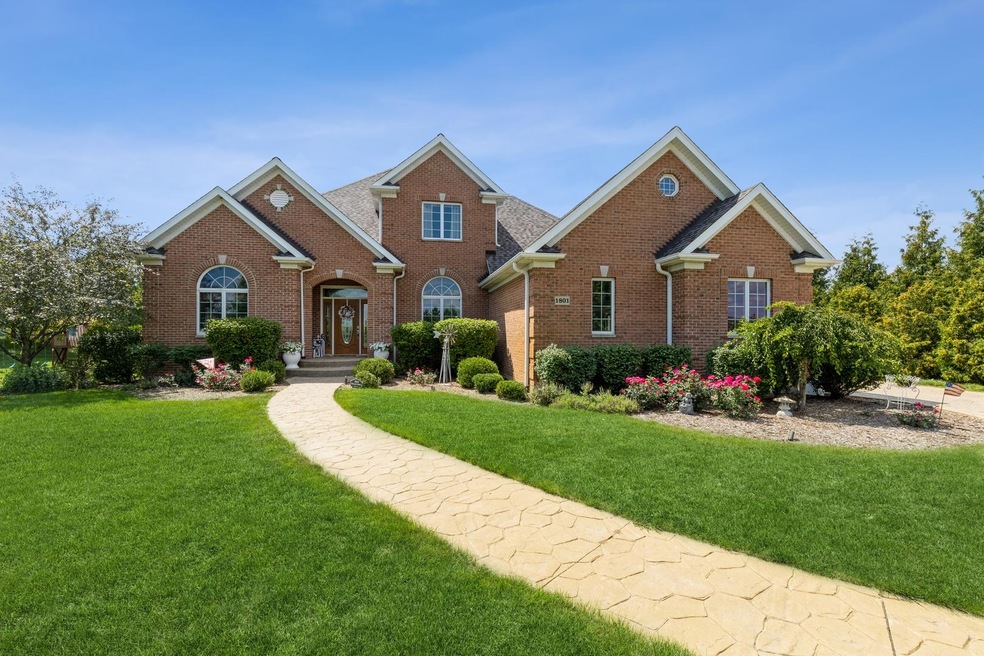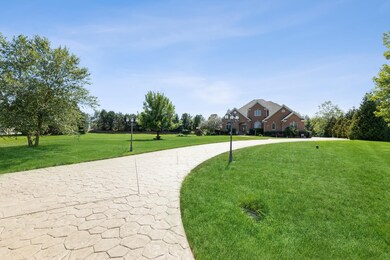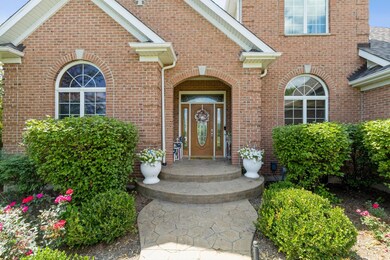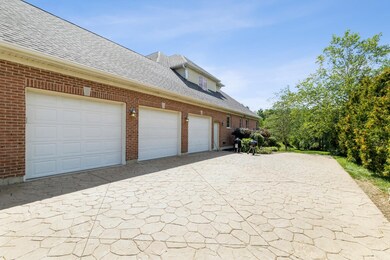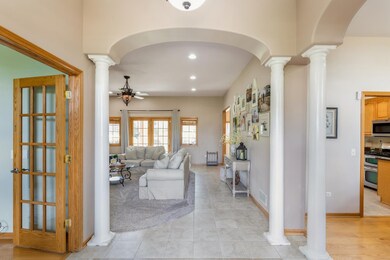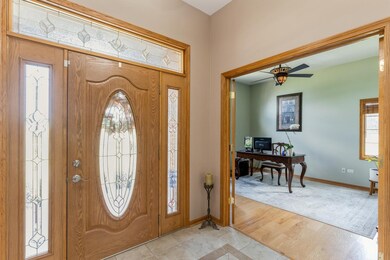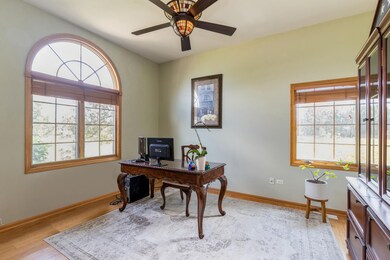
1801 Vivian Way Ct Unit 2 McHenry, IL 60051
Northwest Lakemoor NeighborhoodHighlights
- Landscaped Professionally
- Traditional Architecture
- Main Floor Bedroom
- Vaulted Ceiling
- Wood Flooring
- Whirlpool Bathtub
About This Home
As of June 2022Custom all-brick home in sought-after Stilling Woods Neighborhood. Nothing to do but move into this well maintained and beautiful house. The house sits on over a private and beautifully landscaped acre! Long driveway added to the private nature of this amazing property. The welcoming oversized entryway is anchored by grand pillars. French double doors lead from the front hallway into the roomy Office/Study. The magnificent Great Room, is the center of the home, with built-ins, a stone fireplace, and doors that leads to cozy porch with stunning backyard views. Plenty of room in your large kitchen with Stainless Steel Appliances, recessed lighting, sprawling granite counters, breakfast bar, plus eat-in area. Added bonus of a first floor Master Bedroom with vaulted ceilings, walk-in closet, private balcony, and serene bath with relaxing corner whirlpool tub, & dual sinks. Three more oversized bedrooms with vaulted and tray ceilings, plus a bonus room upstairs! A 2300 sqft walk-out basement is newly finished with added bedroom, large walk in closet and spacious full bathroom. The private yard is gorgeous with plenty of room to entertain or relax and unwind. The garage features a heated bonus room and roomy 3 car garage. Minutes to the Chain O'Lakes, State Parks, school, restaurants, shopping, and the famous McHenry outdoor theater! Hurry in! This is a MUST SEE.
Last Agent to Sell the Property
Baird & Warner License #475157999 Listed on: 04/29/2022

Home Details
Home Type
- Single Family
Est. Annual Taxes
- $10,961
Year Built
- Built in 2005
Lot Details
- 1.16 Acre Lot
- Lot Dimensions are 112x257x255x426
- Property has an invisible fence for dogs
- Landscaped Professionally
- Paved or Partially Paved Lot
HOA Fees
- $13 Monthly HOA Fees
Parking
- 3 Car Attached Garage
- Heated Garage
- Garage Door Opener
- Driveway
- Parking Included in Price
Home Design
- Traditional Architecture
- Brick Exterior Construction
- Asphalt Roof
- Radon Mitigation System
- Concrete Perimeter Foundation
Interior Spaces
- 5,796 Sq Ft Home
- 2-Story Property
- Vaulted Ceiling
- Ceiling Fan
- Gas Log Fireplace
- Entrance Foyer
- Family Room with Fireplace
- Living Room
- Formal Dining Room
- Home Office
- Wood Flooring
- Dormer Attic
Kitchen
- Breakfast Bar
- Double Oven
- Microwave
- Dishwasher
- Stainless Steel Appliances
Bedrooms and Bathrooms
- 5 Bedrooms
- 5 Potential Bedrooms
- Main Floor Bedroom
- Dual Sinks
- Whirlpool Bathtub
- Separate Shower
Laundry
- Laundry Room
- Laundry on main level
- Dryer
- Washer
Finished Basement
- Walk-Out Basement
- Exterior Basement Entry
- Sump Pump
Home Security
- Storm Screens
- Carbon Monoxide Detectors
Eco-Friendly Details
- Air Purifier
Outdoor Features
- Balcony
- Patio
- Porch
Schools
- Hilltop Elementary School
- Mchenry Middle School
- Mchenry High School-East Campus
Utilities
- Forced Air Heating and Cooling System
- Humidifier
- Heating System Uses Natural Gas
- 200+ Amp Service
- Well
- Water Softener is Owned
- Private or Community Septic Tank
Community Details
- Association fees include insurance
- Manager Association
- Stilling Woods Estates Subdivision, Custom Floorplan
- Property managed by Stilling Woods
Listing and Financial Details
- Homeowner Tax Exemptions
Ownership History
Purchase Details
Home Financials for this Owner
Home Financials are based on the most recent Mortgage that was taken out on this home.Purchase Details
Home Financials for this Owner
Home Financials are based on the most recent Mortgage that was taken out on this home.Purchase Details
Home Financials for this Owner
Home Financials are based on the most recent Mortgage that was taken out on this home.Purchase Details
Home Financials for this Owner
Home Financials are based on the most recent Mortgage that was taken out on this home.Purchase Details
Purchase Details
Home Financials for this Owner
Home Financials are based on the most recent Mortgage that was taken out on this home.Similar Homes in the area
Home Values in the Area
Average Home Value in this Area
Purchase History
| Date | Type | Sale Price | Title Company |
|---|---|---|---|
| Warranty Deed | $530,000 | Baird & Warner Title | |
| Warranty Deed | $340,000 | First American Title | |
| Warranty Deed | $313,000 | Baird & Warner Title Svcs In | |
| Warranty Deed | $395,000 | Fidelity Natl Title | |
| Warranty Deed | $89,000 | -- | |
| Warranty Deed | $71,000 | Chicago Title |
Mortgage History
| Date | Status | Loan Amount | Loan Type |
|---|---|---|---|
| Open | $68,673 | Credit Line Revolving | |
| Open | $424,000 | New Conventional | |
| Previous Owner | $297,379 | VA | |
| Previous Owner | $293,625 | VA | |
| Previous Owner | $250,400 | New Conventional | |
| Previous Owner | $270,000 | New Conventional | |
| Previous Owner | $260,000 | New Conventional | |
| Previous Owner | $56,000 | Credit Line Revolving | |
| Previous Owner | $265,000 | New Conventional | |
| Previous Owner | $274,500 | Fannie Mae Freddie Mac | |
| Previous Owner | $334,000 | Construction | |
| Previous Owner | $113,600 | No Value Available |
Property History
| Date | Event | Price | Change | Sq Ft Price |
|---|---|---|---|---|
| 06/24/2022 06/24/22 | Sold | $530,000 | +1.0% | $91 / Sq Ft |
| 05/01/2022 05/01/22 | Pending | -- | -- | -- |
| 04/29/2022 04/29/22 | For Sale | $525,000 | +54.4% | $91 / Sq Ft |
| 10/01/2018 10/01/18 | Sold | $340,000 | -1.4% | $59 / Sq Ft |
| 09/03/2018 09/03/18 | Pending | -- | -- | -- |
| 08/06/2018 08/06/18 | Price Changed | $344,900 | -1.4% | $60 / Sq Ft |
| 07/07/2018 07/07/18 | For Sale | $349,900 | +11.8% | $60 / Sq Ft |
| 09/10/2015 09/10/15 | Sold | $313,000 | -3.4% | $91 / Sq Ft |
| 08/20/2015 08/20/15 | Pending | -- | -- | -- |
| 08/17/2015 08/17/15 | Price Changed | $324,000 | -7.4% | $94 / Sq Ft |
| 08/05/2015 08/05/15 | Price Changed | $349,900 | -2.5% | $102 / Sq Ft |
| 07/07/2015 07/07/15 | Price Changed | $359,000 | -2.7% | $105 / Sq Ft |
| 06/08/2015 06/08/15 | Price Changed | $369,000 | -2.6% | $108 / Sq Ft |
| 05/16/2015 05/16/15 | Price Changed | $379,000 | -5.0% | $110 / Sq Ft |
| 04/14/2015 04/14/15 | Price Changed | $399,000 | -5.0% | $116 / Sq Ft |
| 03/11/2015 03/11/15 | Price Changed | $420,000 | -2.3% | $122 / Sq Ft |
| 01/19/2015 01/19/15 | For Sale | $430,000 | -- | $125 / Sq Ft |
Tax History Compared to Growth
Tax History
| Year | Tax Paid | Tax Assessment Tax Assessment Total Assessment is a certain percentage of the fair market value that is determined by local assessors to be the total taxable value of land and additions on the property. | Land | Improvement |
|---|---|---|---|---|
| 2023 | $14,954 | $172,800 | $31,494 | $141,306 |
| 2022 | $11,474 | $133,721 | $29,218 | $104,503 |
| 2021 | $10,879 | $124,531 | $27,210 | $97,321 |
| 2020 | $10,961 | $119,340 | $26,076 | $93,264 |
| 2019 | $10,815 | $113,322 | $24,761 | $88,561 |
| 2018 | $13,832 | $129,696 | $23,638 | $106,058 |
| 2017 | $13,307 | $121,723 | $22,185 | $99,538 |
| 2016 | $12,690 | $112,054 | $20,734 | $91,320 |
| 2013 | -- | $111,225 | $20,413 | $90,812 |
Agents Affiliated with this Home
-
Maria Metzler

Seller's Agent in 2022
Maria Metzler
Baird Warner
(847) 372-0154
1 in this area
50 Total Sales
-
Nancy Drabek

Buyer's Agent in 2022
Nancy Drabek
Berkshire Hathaway HomeServices Chicago
2 in this area
66 Total Sales
-
Dawn Koenigseder

Seller's Agent in 2018
Dawn Koenigseder
Berkshire Hathaway HomeServices Starck Real Estate
(815) 790-9525
32 Total Sales
-
Marty Rafter

Seller's Agent in 2015
Marty Rafter
Baird Warner
(847) 508-3009
32 Total Sales
-
Candy Hill

Buyer's Agent in 2015
Candy Hill
Fulton Grace Realty
(224) 588-2131
145 Total Sales
Map
Source: Midwest Real Estate Data (MRED)
MLS Number: 11389021
APN: 10-30-151-008
- 1719 Vivian Way Ct
- Lot 37 Margaret Ct
- 1815 Margaret Ct
- 1817 Margaret Ct
- 1811 Mason Corte Dr
- 2909 Julia Way
- 1718 W Lincoln Rd
- 1417 N Edgewood Ln Unit 4
- 1701 Mason Corte Dr
- 2314 Tyler Trail
- 2304 Truman Trail
- 2001 Anthony Ln
- 2310 Truman Trail
- 2217 Tyler Trail
- 2213 Tyler Trail
- 1510 Hillside Ln
- 1415 Arabian Spur
- 3301 Bergamot Path
- 3907 Riverside Dr
- 3905 Riverside Dr
