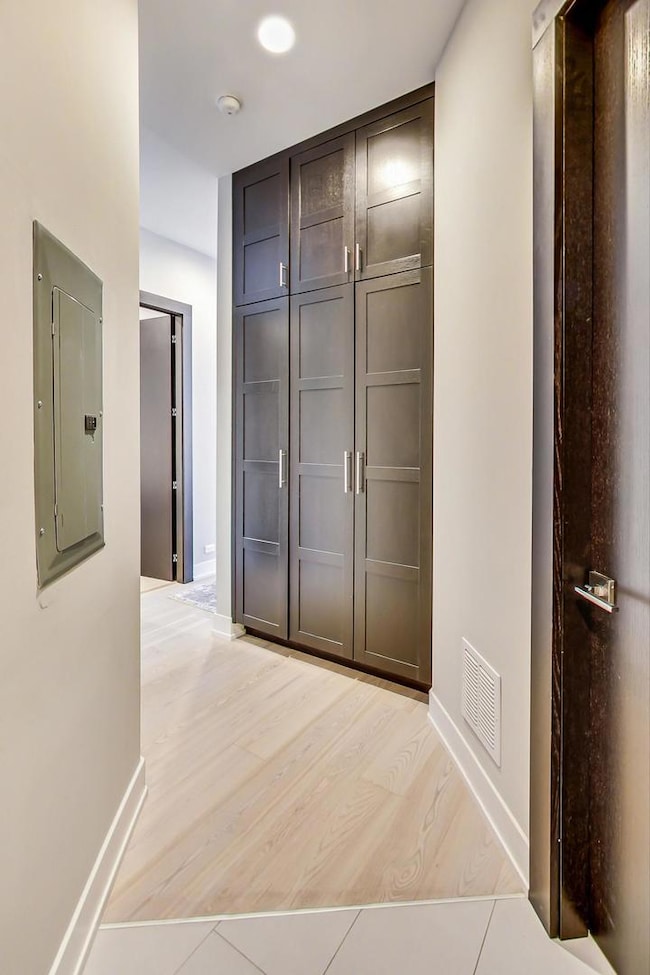1801 W Chicago Ave Unit 2W Chicago, IL 60622
West Town NeighborhoodHighlights
- Rooftop Deck
- Wood Flooring
- Wine Refrigerator
- Lock-and-Leave Community
- End Unit
- 2-minute walk to Commercial Club Playground Of Chicago
About This Home
Amazing 3 bedroom, 2 bath Ukrainian Village with high-end finishes and no expense spared. This extra large open and modern floorplan is an entertainer's dream in this boutique elevator building. Includes balcony and a spacious rooftop deck with city views. Unit boasts 6" white oak hardwood flooring, custom mill work, and WiFi HVAC controls. Flawless white granite kitchen with built-in Wolf coffee center, Danby wine fridge, Wolf 6-burner range, and Sub-Zero fridge. Primary bedroom includes large walk-in closet and en-suite bath with Water Ridge fixtures and glass shower with custom dual vanities. In-unit laundry room and heated garage space included. Down the street from Mariano's and walking distance to public transit. Around the corner from neighborhood park. Shopping and restaurants galore right outside your door. Available September 1st or potentially earlier.
Listing Agent
@properties Christie's International Real Estate License #475122873 Listed on: 07/20/2025

Condo Details
Home Type
- Condominium
Est. Annual Taxes
- $12,833
Year Built
- Built in 2015
Lot Details
- End Unit
Parking
- 1 Car Garage
- Parking Included in Price
Home Design
- Brick Exterior Construction
- Concrete Perimeter Foundation
Interior Spaces
- 1,714 Sq Ft Home
- 4-Story Property
- Window Screens
- Entrance Foyer
- Family Room
- Combination Dining and Living Room
- First Floor Utility Room
Kitchen
- Range with Range Hood
- Microwave
- High End Refrigerator
- Dishwasher
- Wine Refrigerator
- Stainless Steel Appliances
- Disposal
Flooring
- Wood
- Porcelain Tile
Bedrooms and Bathrooms
- 3 Bedrooms
- 3 Potential Bedrooms
- Walk-In Closet
- 2 Full Bathrooms
- Dual Sinks
- Shower Body Spray
Laundry
- Laundry Room
- Dryer
- Washer
Outdoor Features
- Balcony
- Rooftop Deck
Schools
- Talcott Elementary School
- Wells Community Academy Senior H High School
Utilities
- Forced Air Heating and Cooling System
- Heating System Uses Natural Gas
- Lake Michigan Water
- Cable TV Available
Listing and Financial Details
- Property Available on 9/1/25
- Rent includes water, parking, scavenger, exterior maintenance
- 12 Month Lease Term
Community Details
Overview
- 9 Units
- Lock-and-Leave Community
Amenities
- Sundeck
- Elevator
Pet Policy
- Dogs and Cats Allowed
Map
Source: Midwest Real Estate Data (MRED)
MLS Number: 12425108
APN: 17-07-201-060-1002
- 816 N Hermitage Ave
- 834 N Wood St Unit 2N
- 1850 W Superior St
- 835 N Wood St Unit 301
- 1849 W Superior St Unit 3
- 1726 W Huron St
- 1708 W Chicago Ave Unit 3
- 839 N Hermitage Ave Unit 101
- 1717 W Huron St
- 862 N Hermitage Ave
- 1734 W Erie St Unit 3
- 916 N Wood St Unit 3
- 1819 W Erie St
- 921 N Honore St Unit B
- 879 N Hermitage Ave Unit 2
- 1729 W Erie St Unit 3N
- 1729 W Erie St Unit 1N
- 1636 W Huron St
- 925 N Wolcott Ave Unit 103
- 823 N Marshfield Ave Unit 2
- 1753 W Chicago Ave Unit 2
- 1803 W Superior St Unit GDN
- 1719 W Chicago Ave Unit 4
- 1719 W Chicago Ave Unit 2
- 1856 W Chicago Ave Unit 3R
- 844 N Wood St Unit 1
- 846 N Hermitage Ave Unit 2R
- 1826 W Erie St Unit 2F
- 916 N Wood St
- 906 N Wood St Unit 3
- 840 N Wolcott Ave Unit 2F
- 1838 W Erie St
- 858 N Paulina St Unit 1
- 1637 W Chicago Ave Unit 206
- 1801 W Erie St Unit 2
- 1710 W Erie St Unit 101S
- 928 N Wood St Unit 3
- 822 N Winchester Ave Unit 2R
- 822 N Winchester Ave Unit 1R
- 822 N Winchester Ave Unit 2F






