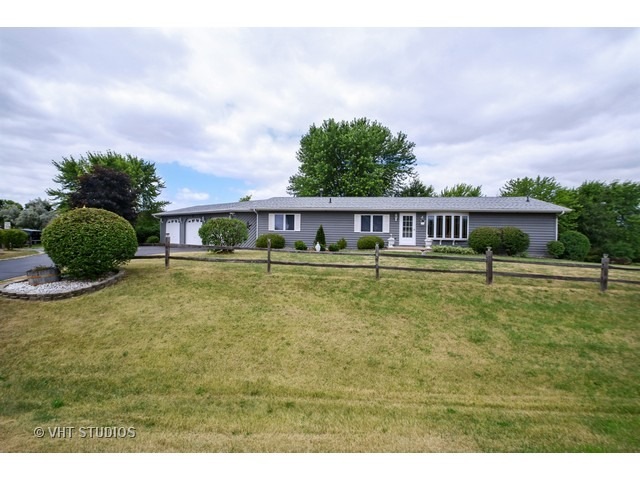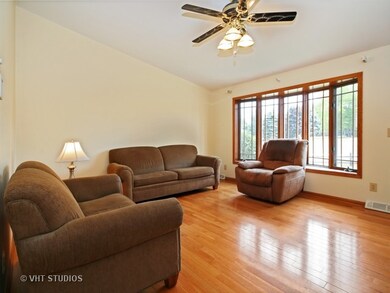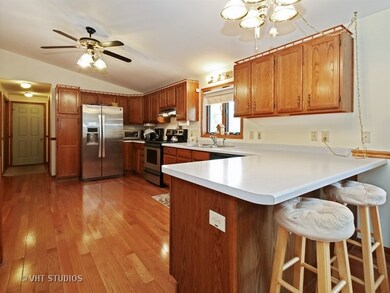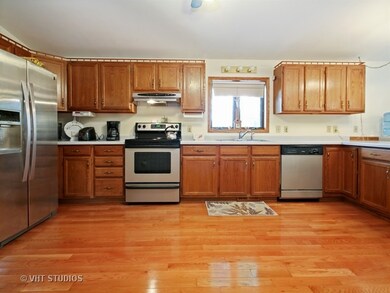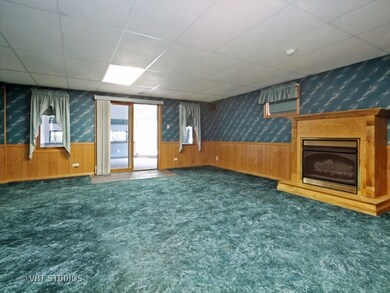
1801 W Cobblestone Ln McHenry, IL 60051
Northwest Lakemoor NeighborhoodHighlights
- Deck
- Wood Flooring
- Walk-In Pantry
- Ranch Style House
- Home Office
- Attached Garage
About This Home
As of March 2018Very clean and well kept home. Huge finished walkout basement, updated appliances. Furnace new in 2016, New Roof in 2014. Corner lot. This house is a MUST see!
Last Agent to Sell the Property
Joe Nuara
Century 21 Affiliated Listed on: 07/05/2016
Home Details
Home Type
- Single Family
Est. Annual Taxes
- $8,696
Year Built
- 1993
Parking
- Attached Garage
- Heated Garage
- Garage Transmitter
- Garage Is Owned
Home Design
- Ranch Style House
- Asphalt Shingled Roof
- Cedar
Interior Spaces
- Wet Bar
- Gas Log Fireplace
- Dining Area
- Home Office
- Workroom
- Wood Flooring
- Finished Basement
- Finished Basement Bathroom
- Storm Screens
Kitchen
- Breakfast Bar
- Walk-In Pantry
- Oven or Range
- Microwave
- Dishwasher
- Disposal
Bedrooms and Bathrooms
- Primary Bathroom is a Full Bathroom
- Bathroom on Main Level
Laundry
- Laundry on main level
- Dryer
- Washer
Utilities
- Forced Air Heating and Cooling System
- Heating System Uses Gas
- Well
- Private or Community Septic Tank
Additional Features
- Deck
- East or West Exposure
Listing and Financial Details
- Homeowner Tax Exemptions
Ownership History
Purchase Details
Home Financials for this Owner
Home Financials are based on the most recent Mortgage that was taken out on this home.Purchase Details
Home Financials for this Owner
Home Financials are based on the most recent Mortgage that was taken out on this home.Purchase Details
Home Financials for this Owner
Home Financials are based on the most recent Mortgage that was taken out on this home.Purchase Details
Purchase Details
Home Financials for this Owner
Home Financials are based on the most recent Mortgage that was taken out on this home.Similar Homes in McHenry, IL
Home Values in the Area
Average Home Value in this Area
Purchase History
| Date | Type | Sale Price | Title Company |
|---|---|---|---|
| Warranty Deed | $257,500 | American Nationa Title Sevs | |
| Warranty Deed | -- | Attorneys Title Guaranty Fun | |
| Warranty Deed | -- | Attorneys Title Guaranty Fun | |
| Interfamily Deed Transfer | -- | Chicago Title Insurance Co | |
| Warranty Deed | $217,500 | -- |
Mortgage History
| Date | Status | Loan Amount | Loan Type |
|---|---|---|---|
| Open | $244,300 | New Conventional | |
| Closed | $252,835 | FHA | |
| Previous Owner | $157,000 | New Conventional | |
| Previous Owner | $157,000 | New Conventional | |
| Previous Owner | $112,500 | No Value Available |
Property History
| Date | Event | Price | Change | Sq Ft Price |
|---|---|---|---|---|
| 03/16/2018 03/16/18 | Sold | $257,500 | +1.0% | $89 / Sq Ft |
| 01/20/2018 01/20/18 | Pending | -- | -- | -- |
| 01/18/2018 01/18/18 | For Sale | $254,900 | 0.0% | $88 / Sq Ft |
| 01/14/2018 01/14/18 | Pending | -- | -- | -- |
| 11/25/2017 11/25/17 | For Sale | $254,900 | +9.9% | $88 / Sq Ft |
| 08/26/2016 08/26/16 | Sold | $232,000 | 0.0% | $114 / Sq Ft |
| 07/22/2016 07/22/16 | Pending | -- | -- | -- |
| 07/21/2016 07/21/16 | Off Market | $232,000 | -- | -- |
| 07/05/2016 07/05/16 | For Sale | $244,900 | -- | $120 / Sq Ft |
Tax History Compared to Growth
Tax History
| Year | Tax Paid | Tax Assessment Tax Assessment Total Assessment is a certain percentage of the fair market value that is determined by local assessors to be the total taxable value of land and additions on the property. | Land | Improvement |
|---|---|---|---|---|
| 2024 | $8,696 | $116,728 | $22,602 | $94,126 |
| 2023 | $8,423 | $104,576 | $20,249 | $84,327 |
| 2022 | $8,140 | $97,019 | $18,786 | $78,233 |
| 2021 | $7,742 | $90,351 | $17,495 | $72,856 |
| 2020 | $7,480 | $86,585 | $16,766 | $69,819 |
| 2019 | $7,358 | $82,220 | $15,921 | $66,299 |
| 2018 | $7,816 | $83,636 | $16,195 | $67,441 |
| 2017 | $7,468 | $78,494 | $15,199 | $63,295 |
| 2016 | $7,755 | $73,359 | $14,205 | $59,154 |
| 2013 | -- | $68,057 | $13,985 | $54,072 |
Agents Affiliated with this Home
-
Gregg Swanson

Seller's Agent in 2018
Gregg Swanson
RE/MAX
(847) 526-5945
73 Total Sales
-
Andrew L. Carlin

Buyer's Agent in 2018
Andrew L. Carlin
HomeSmart Connect LLC
(224) 237-6533
1 in this area
103 Total Sales
-
J
Seller's Agent in 2016
Joe Nuara
Century 21 Affiliated
Map
Source: Midwest Real Estate Data (MRED)
MLS Number: MRD09276535
APN: 10-19-309-006
- 2909 Julia Way
- 1901 W August Ln
- 2102 Truman Trail
- 2314 Tyler Trail
- 2217 Tyler Trail
- 2213 Tyler Trail
- Lot 37 Margaret Ct
- 1811 Mason Corte Dr
- 1701 Mason Corte Dr
- 2215 Truman Trail
- 2304 Truman Trail
- 2310 Truman Trail
- 1901 Chloe Trail
- 1909 Chloe Trail
- 1815 Margaret Ct
- 2407 N Villa Ln
- 1817 Margaret Ct
- 2601 N Villa Ln
- 1718 W Lincoln Rd
- 2608 Jodie Way
