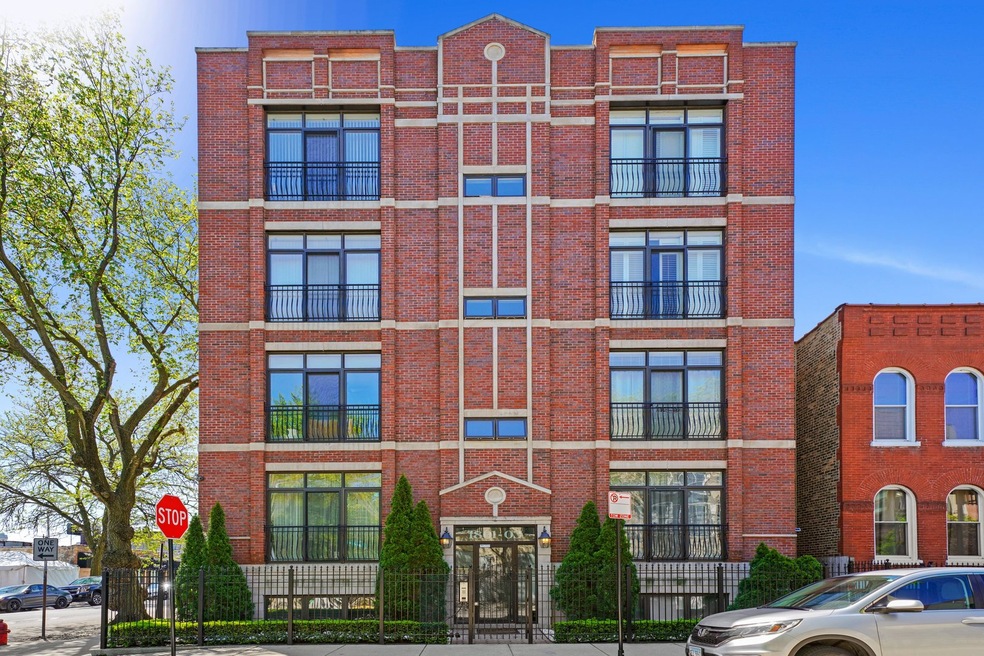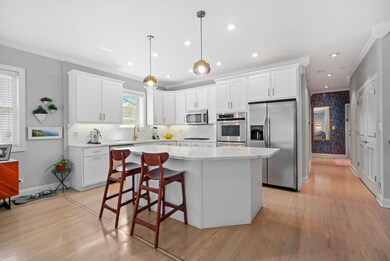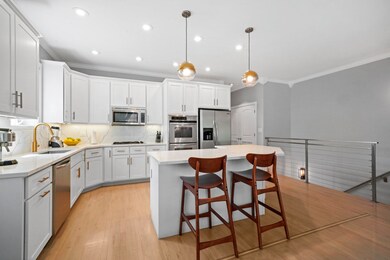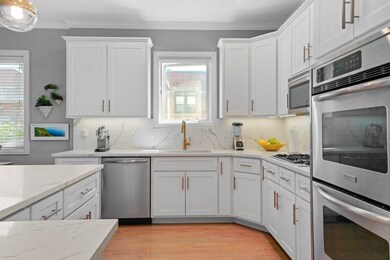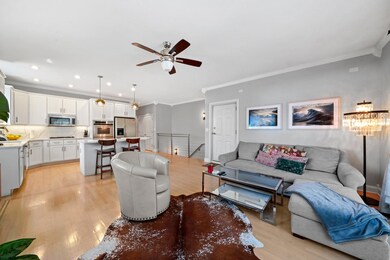
1801 W Race Ave Unit 1E Chicago, IL 60622
West Town NeighborhoodEstimated Value: $521,000
Highlights
- Open Floorplan
- Whirlpool Bathtub
- Double Oven
- Wood Flooring
- Home Gym
- 5-minute walk to Snowberry Park
About This Home
As of July 2021Take a 3D Tour, CLICK on the 3D BUTTON & Walk Around. Watch a Custom Drone Video Tour, Click on Video Button! This luxurious 3 bed/2.1 bath duplex down is located on a quiet tree lined street in the heart of West town and a short walk to hot West Loop entertainment. Every detail was carefully selected and quality crafted throughout. The stylish, modern kitchen will inspire your inner chef boasting white cabinetry, quartz counters, top grade stainless steel appliances, and oversized island. Extra wide open concept floor is ideal for entertaining clad with refinished hardwood floors, soaring ceilings, gas fireplace, Juliette balcony, & crown molding. Relax in your spacious primary bedroom complete with a large, private balcony and ensuite spa-like bath with double vanity, separate shower, and jetted tub. Two generous sized bedrooms located on the lower level with new porcelain tile. Other unit features include a large laundry closet with side by side washer/dryer, additional storage room, & on-site security cameras. One exterior parking space included. Amazing location! Easy access to Grand or Ashland bus, Grand blue line "L" stop, and short drive to 90-94. Short walk to the heart of Fulton Market, Randolph Row, Union Park, Mariano's, restaurants, nightlife, and more!
Property Details
Home Type
- Condominium
Est. Annual Taxes
- $8,336
Year Built
- Built in 2004
Lot Details
- 4,269
HOA Fees
- $238 Monthly HOA Fees
Home Design
- Concrete Perimeter Foundation
Interior Spaces
- 2,000 Sq Ft Home
- 3-Story Property
- Open Floorplan
- Ceiling Fan
- Gas Log Fireplace
- Living Room with Fireplace
- Family or Dining Combination
- Storage
- Home Gym
- Wood Flooring
Kitchen
- Double Oven
- Microwave
- Dishwasher
- Stainless Steel Appliances
- Disposal
Bedrooms and Bathrooms
- 3 Bedrooms
- 3 Potential Bedrooms
- Walk-In Closet
- Dual Sinks
- Whirlpool Bathtub
- Separate Shower
Laundry
- Laundry in unit
- Dryer
- Washer
Finished Basement
- Basement Fills Entire Space Under The House
- Finished Basement Bathroom
Home Security
Parking
- 1 Parking Space
- Uncovered Parking
- Parking Included in Price
- Assigned Parking
Outdoor Features
- Balcony
Utilities
- Central Air
- Heating System Uses Natural Gas
- 200+ Amp Service
- Lake Michigan Water
- Cable TV Available
Community Details
Overview
- Association fees include water, parking, insurance, exterior maintenance, scavenger, snow removal
- 6 Units
Amenities
- Community Storage Space
Pet Policy
- Dogs and Cats Allowed
Security
- Storm Screens
- Carbon Monoxide Detectors
Ownership History
Purchase Details
Home Financials for this Owner
Home Financials are based on the most recent Mortgage that was taken out on this home.Purchase Details
Home Financials for this Owner
Home Financials are based on the most recent Mortgage that was taken out on this home.Purchase Details
Home Financials for this Owner
Home Financials are based on the most recent Mortgage that was taken out on this home.Purchase Details
Purchase Details
Home Financials for this Owner
Home Financials are based on the most recent Mortgage that was taken out on this home.Purchase Details
Home Financials for this Owner
Home Financials are based on the most recent Mortgage that was taken out on this home.Similar Homes in Chicago, IL
Home Values in the Area
Average Home Value in this Area
Purchase History
| Date | Buyer | Sale Price | Title Company |
|---|---|---|---|
| Marban David | $475,000 | Attorney | |
| Tillotson Julian M | $437,000 | Attorney | |
| Hewitt Nathan | $394,000 | Cti | |
| Devries Brian W | -- | First American Title | |
| Devries Brian W | $437,500 | Multiple | |
| Stubbs Bryan | $389,000 | M G R Title |
Mortgage History
| Date | Status | Borrower | Loan Amount |
|---|---|---|---|
| Previous Owner | Marban David | $380,000 | |
| Previous Owner | Tillotson Julian M | $393,075 | |
| Previous Owner | Hewitt Nathan | $354,600 | |
| Previous Owner | Devries Brian W | $337,000 | |
| Previous Owner | Devries Brian W | $350,000 | |
| Previous Owner | Devries Brian W | $65,625 | |
| Previous Owner | Stubbs Bryan | $311,200 |
Property History
| Date | Event | Price | Change | Sq Ft Price |
|---|---|---|---|---|
| 07/16/2021 07/16/21 | Sold | $475,000 | -5.0% | $238 / Sq Ft |
| 06/05/2021 06/05/21 | Pending | -- | -- | -- |
| 05/13/2021 05/13/21 | For Sale | $499,888 | +26.9% | $250 / Sq Ft |
| 09/27/2013 09/27/13 | Sold | $394,000 | -1.3% | $197 / Sq Ft |
| 08/21/2013 08/21/13 | Pending | -- | -- | -- |
| 08/02/2013 08/02/13 | Price Changed | $399,000 | -7.0% | $200 / Sq Ft |
| 07/08/2013 07/08/13 | Price Changed | $429,000 | -2.5% | $215 / Sq Ft |
| 04/29/2013 04/29/13 | For Sale | $440,000 | -- | $220 / Sq Ft |
Tax History Compared to Growth
Tax History
| Year | Tax Paid | Tax Assessment Tax Assessment Total Assessment is a certain percentage of the fair market value that is determined by local assessors to be the total taxable value of land and additions on the property. | Land | Improvement |
|---|---|---|---|---|
| 2020 | $8,393 | $37,676 | $2,431 | $35,245 |
| 2019 | $8,336 | $41,491 | $2,431 | $39,060 |
| 2018 | $8,196 | $41,491 | $2,431 | $39,060 |
| 2017 | $7,815 | $36,305 | $2,145 | $34,160 |
| 2016 | $7,271 | $36,305 | $2,145 | $34,160 |
| 2015 | $6,653 | $36,305 | $2,145 | $34,160 |
| 2014 | $5,706 | $30,753 | $1,823 | $28,930 |
| 2013 | $5,593 | $30,753 | $1,823 | $28,930 |
Agents Affiliated with this Home
-
Matt Laricy

Seller's Agent in 2021
Matt Laricy
Americorp, Ltd
(708) 250-2696
126 in this area
2,484 Total Sales
-
Craig Franzen

Buyer's Agent in 2021
Craig Franzen
Dream Town Real Estate
(312) 545-5535
2 in this area
40 Total Sales
-

Seller's Agent in 2013
Ryan Gehris
USRealty.com, LLP
(866) 807-9087
2,306 Total Sales
-

Buyer's Agent in 2013
Tim Lambert
Berkshire Hathaway HomeServices Chicago
(312) 204-5013
Map
Source: Midwest Real Estate Data (MRED)
MLS Number: 11080757
APN: 17-07-219-047-1005
- 1812 W Grand Ave
- 1814 W Grand Ave
- 535 N Wood St
- 1807 W Ohio St
- 1853 W Race Ave
- 529 N Hermitage Ave Unit 2S
- 1819 W Erie St
- 1729 W Erie St Unit 1N
- 458 N Paulina St
- 1812 W Erie St
- 456 N Paulina St
- 614 N Paulina St
- 1926 W Grand Ave
- 1937 W Grand Ave
- 1717 W Huron St
- 1931 W Erie St
- 1726 W Huron St
- 1622 W Ontario St Unit 1E
- 1706 W Huron St Unit 2S
- 524 N Ashland Ave
- 1801 W Race Ave Unit 1E
- 1801 W Race Ave Unit 1W
- 1801 W Race Ave Unit 2W
- 1801 W Race Ave Unit 2E
- 1803 W Race Ave Unit 3W
- 1803 W Race Ave Unit 2E
- 1803 W Race Ave Unit 3E
- 1803 W Race Ave Unit 1W
- 1803 W Race Ave Unit 2WEST
- 1807 W Race Ave
- 1807 W Race Ave Unit 1
- 1807 W Race Ave
- 1809 W Race Ave
- 1811 W Race Ave
- 1811 W Race Ave Unit 1
- 1811 W Race Ave Unit 2
- 1813 W Race Ave
- 519 N Wood St
- 519 N Wood St
- 519 N Wood St
