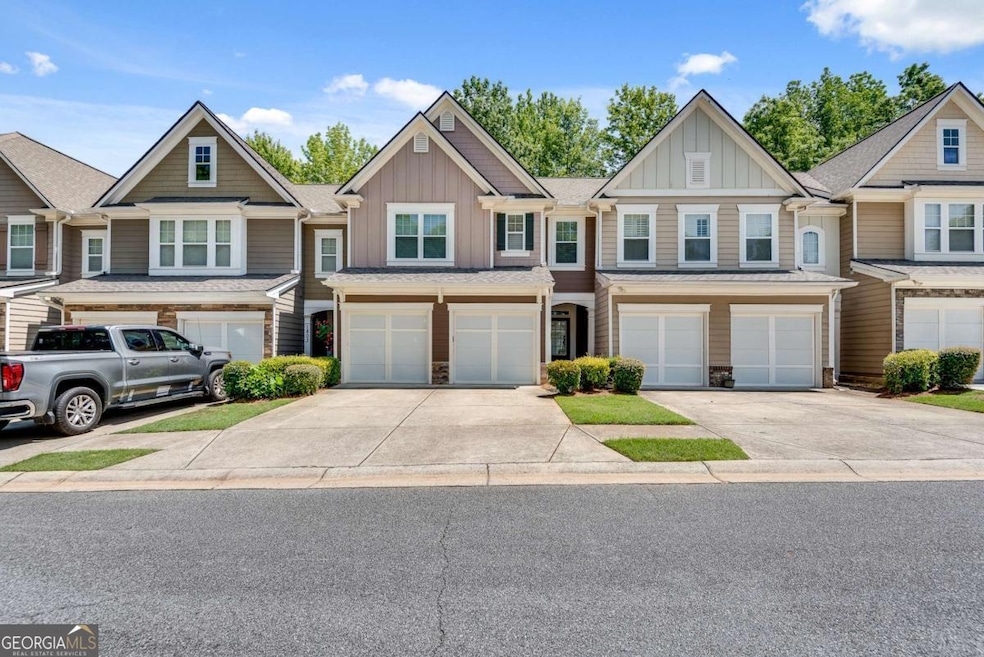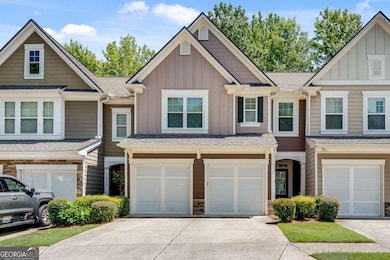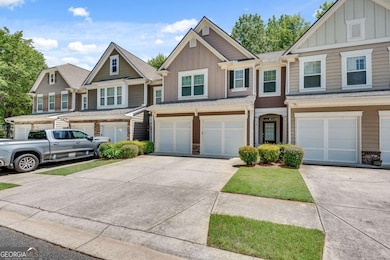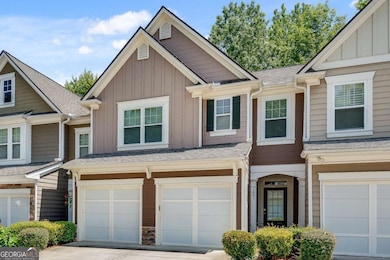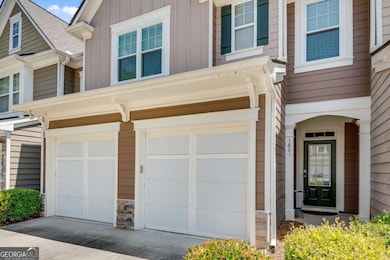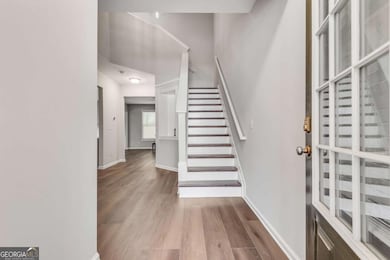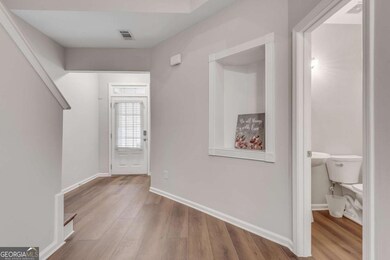1801 Waterside Dr NW Unit 7 Kennesaw, GA 30152
Estimated payment $2,461/month
Highlights
- Fitness Center
- Contemporary Architecture
- Wood Flooring
- Hayes Elementary School Rated A-
- Property is near public transit
- High Ceiling
About This Home
MOTIVATED SELLER! Bring your clients and bring your offers to this beautiful, renovated townhome close to all things Kennesaw. This home has been thoughtfully maintained and recently updated: new LVP hardwoods throughout, new carpet in the bedrooms, and new paint through the entire home. Even better: NEW roof as of 2020, NEW water heater in 2019, and NEW HVAC as 2023, making this a reliable home to settle into! And a beautiful one at that: multiple cosmetic upgrades have been made including painted cabinetry, custom french doors, custom lighting, and granite countertops -- this home is ready for you to make it yours - without needing a single thing! With three bedrooms and two full bathrooms, this home is great for a family or a roommate plan -- especially with its proximity to KSU (5 minutes!). Investors welcome, as there is no rental restriction in this neighborhood and the Seller has had it rented for many years.
Townhouse Details
Home Type
- Townhome
Est. Annual Taxes
- $4,098
Year Built
- Built in 2004
Lot Details
- 1,742 Sq Ft Lot
- Two or More Common Walls
- Privacy Fence
HOA Fees
- $275 Monthly HOA Fees
Home Design
- Contemporary Architecture
- Slab Foundation
- Composition Roof
- Vinyl Siding
Interior Spaces
- 1,981 Sq Ft Home
- 2-Story Property
- Tray Ceiling
- High Ceiling
- Fireplace With Gas Starter
- Double Pane Windows
- Combination Dining and Living Room
- Home Office
- Home Security System
Kitchen
- Breakfast Bar
- Microwave
- Dishwasher
- Solid Surface Countertops
- Disposal
Flooring
- Wood
- Carpet
- Tile
Bedrooms and Bathrooms
- 3 Bedrooms
- Walk-In Closet
- Double Vanity
Laundry
- Laundry Room
- Laundry in Hall
- Washer
Parking
- 4 Car Garage
- Parking Pad
Location
- Property is near public transit
- Property is near schools
- Property is near shops
Schools
- Hayes Elementary School
- Pine Mountain Middle School
- Kennesaw Mountain High School
Utilities
- Central Heating and Cooling System
- Electric Water Heater
- High Speed Internet
- Phone Available
- Cable TV Available
Additional Features
- Accessible Entrance
- Energy-Efficient Appliances
- Patio
Listing and Financial Details
- Tax Lot 45
Community Details
Overview
- $500 Initiation Fee
- Association fees include ground maintenance, pest control, reserve fund, sewer, swimming, trash, water
- Ellison Lakes Subdivision
Recreation
- Fitness Center
- Community Pool
Security
- Carbon Monoxide Detectors
- Fire and Smoke Detector
Map
Home Values in the Area
Average Home Value in this Area
Tax History
| Year | Tax Paid | Tax Assessment Tax Assessment Total Assessment is a certain percentage of the fair market value that is determined by local assessors to be the total taxable value of land and additions on the property. | Land | Improvement |
|---|---|---|---|---|
| 2025 | $4,095 | $135,916 | $14,000 | $121,916 |
| 2024 | $4,098 | $135,916 | $14,000 | $121,916 |
| 2023 | $4,098 | $135,916 | $14,000 | $121,916 |
| 2022 | $3,681 | $92,364 | $14,000 | $78,364 |
| 2021 | $3,681 | $92,364 | $14,000 | $78,364 |
| 2020 | $2,392 | $78,808 | $8,800 | $70,008 |
| 2019 | $3,141 | $78,808 | $8,800 | $70,008 |
| 2018 | $2,197 | $72,404 | $8,800 | $63,604 |
| 2017 | $572 | $60,256 | $10,400 | $49,856 |
| 2016 | $1,732 | $60,256 | $10,400 | $49,856 |
| 2015 | $1,298 | $44,048 | $8,800 | $35,248 |
| 2014 | $1,309 | $44,048 | $0 | $0 |
Property History
| Date | Event | Price | List to Sale | Price per Sq Ft | Prior Sale |
|---|---|---|---|---|---|
| 11/07/2025 11/07/25 | Pending | -- | -- | -- | |
| 08/18/2025 08/18/25 | For Sale | $349,900 | +57.6% | $177 / Sq Ft | |
| 07/08/2019 07/08/19 | Sold | $222,000 | -1.3% | $112 / Sq Ft | View Prior Sale |
| 06/24/2019 06/24/19 | Pending | -- | -- | -- | |
| 06/21/2019 06/21/19 | For Sale | $225,000 | -- | $114 / Sq Ft |
Purchase History
| Date | Type | Sale Price | Title Company |
|---|---|---|---|
| Warranty Deed | $222,000 | -- | |
| Deed | $173,600 | -- |
Mortgage History
| Date | Status | Loan Amount | Loan Type |
|---|---|---|---|
| Previous Owner | $138,800 | New Conventional |
Source: Georgia MLS
MLS Number: 10599352
APN: 20-0206-0-056-0
- 1791 Waterside Dr NW Unit 7
- 1781 Waterside Dr NW Unit 8
- 1831 Waterside Dr NW Unit 35
- 1865 Ellison Lakes Ct NW Unit 21
- 1959 Lakeshore Overlook Cir NW
- 2031 Lakeshore Overlook Dr NW
- 2064 Del Lago Cir NW Unit 10
- 2155 Del Lago Cir NW Unit 11
- 2030 Del Lago Cir NW Unit 8
- 2168 Del Lago Cir NW Unit 6
- 1511 Dolcetto Trace NW Unit 1
- 1891 Stancrest Trace NW
- 1736 Stanwood Dr NW
- 1737 Taynton Cir NW
- 2456 Hidden Creek Rd
- 1817 Waterside Dr NW
- 1817 Waterside Dr NW Unit 6
- 1781 Waterside Dr NW Unit 8
- 2060 Ellison Way NW Unit 11
- 1865 Ellison Lakes Ct NW Unit 21
- 1933 Lake Heights Cir NW Unit 2
- 2100 Ellison Lakes Dr NW
- 2250 Ellison Lakes Dr NW
- 2170 Del Lago Cir NW
- 1650 N Roberts Rd NW
- 2504 Trees of Kennesaw Pkwy NW
- 1702 Stanwood Dr NW
- 1609 Heyford Cir NW
- 1615 Heyford Cir NW
- 1545 Whitemarsh Rd
- 1545 Whitemarsh Rd Unit C1
- 1545 Whitemarsh Rd Unit B1
- 1545 Whitemarsh Rd Unit A2
- 1545 Anna Ruby Ln NW
- 1490 Ernest W Barrett Pkwy NW Unit 423
