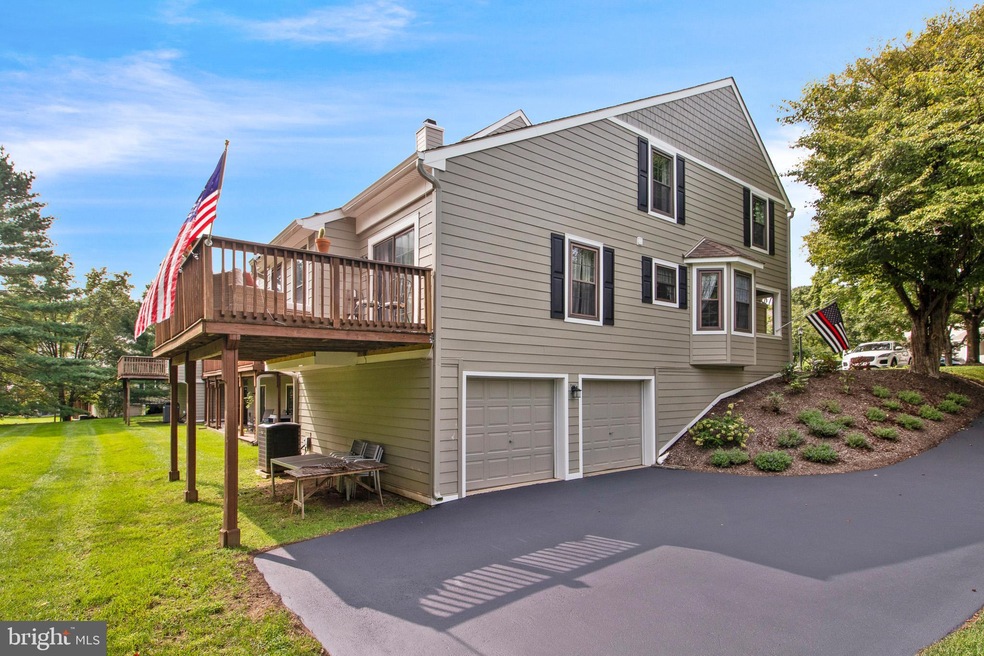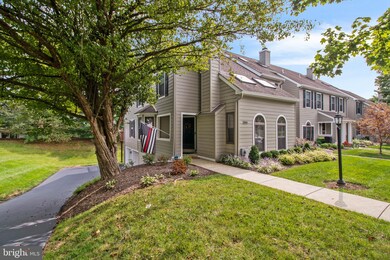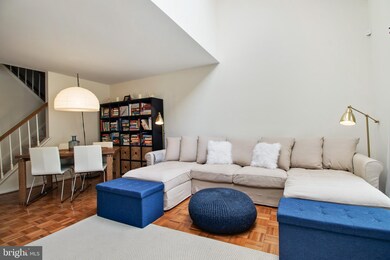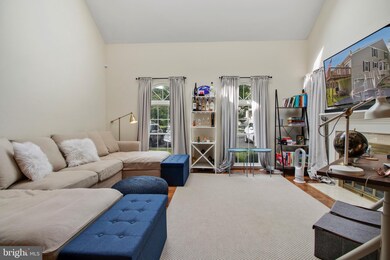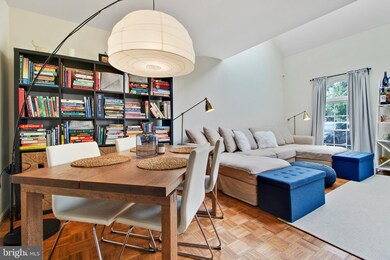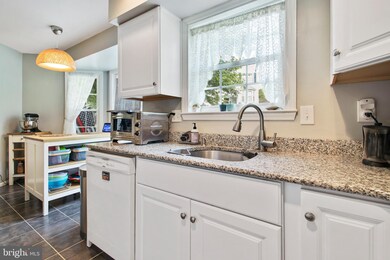
1801 Westfield Ct Unit 1801 Newtown Square, PA 19073
Highlights
- Colonial Architecture
- Deck
- Wood Flooring
- Sugartown Elementary School Rated A-
- Cathedral Ceiling
- 2 Car Direct Access Garage
About This Home
As of October 2020Welcome to 1801 Westfield Ct, a beautifully maintained end-unit townhome nestled in Willistown Knoll. This spacious 3-bedroom, 2.5 bath is one-of-a-kind and within the award-winning Great Valley School District. When you arrive at your new home, park in one of the largest and private 3-car driveways. Need storage and/or the desire to park your vehicle in a garage? Not to worry. This property has a 2-car attached garage that will serve all your needs. Upon entering the home, you will find yourself mesmerized by the natural light and spacious Livingroom that is connected to the eat in kitchen that features granite counters and ample cabinet space. Stroll through the parkay hardwood flooring to see what lies ahead. This room could easily be transformed to a formal dining area, study, and/or office. The possibilities are endless. This room provides access to your large deck through a sliding patio door, where you will spend countless evenings relaxing and enjoying the privacy. The 1st floor master suite features a walk-in closet, modern bath, and additional storage. Go upstairs and see your 2 spacious bedrooms that have wall to wall carpet, double closets, and a Jack & Jill style bathroom. Let's not forget about the huge unfinished basement that has many possibilities. You could easily make your dreams of a man cave, playroom, storage area, or all the above a reality. The Homeowners Association recently completed the removal of all exterior stucco and replaced it with new insulation and James Hardie siding. During this process, the two windows in the master bedroom and kitchen window were replaced. Willistown Knoll is a sought-after community that is known for its tranquil, tree-lined streets, and rolling open space. Easy access to stores and restaurants in Newtown Square, Media & West Chester. Schedule your showing today before it's too late.
Last Agent to Sell the Property
KW Greater West Chester License #RS334541 Listed on: 09/18/2020

Townhouse Details
Home Type
- Townhome
Est. Annual Taxes
- $3,714
Year Built
- Built in 1988
Lot Details
- 1,482 Sq Ft Lot
- Property is in good condition
HOA Fees
- $280 Monthly HOA Fees
Parking
- 2 Car Direct Access Garage
- 3 Driveway Spaces
- Basement Garage
- Garage Door Opener
Home Design
- Colonial Architecture
- Shingle Roof
- HardiePlank Type
- Copper Plumbing
- CPVC or PVC Pipes
Interior Spaces
- 1,774 Sq Ft Home
- Property has 2 Levels
- Cathedral Ceiling
- Skylights
- Wood Burning Fireplace
Kitchen
- Eat-In Kitchen
- Self-Cleaning Oven
- Dishwasher
Flooring
- Wood
- Carpet
- Tile or Brick
Bedrooms and Bathrooms
- En-Suite Bathroom
Laundry
- Dryer
- Washer
Unfinished Basement
- Basement Fills Entire Space Under The House
- Laundry in Basement
Outdoor Features
- Deck
Utilities
- Central Air
- Heat Pump System
- 200+ Amp Service
- Electric Water Heater
- Cable TV Available
Community Details
- $1,000 Capital Contribution Fee
- Association fees include common area maintenance, exterior building maintenance, lawn care side, lawn maintenance, snow removal, trash
- $175 Other Monthly Fees
- Penco Management HOA, Phone Number (610) 358-5580
- Willistown Knoll Subdivision
Listing and Financial Details
- Tax Lot 0867
- Assessor Parcel Number 54-08 -0867
Ownership History
Purchase Details
Home Financials for this Owner
Home Financials are based on the most recent Mortgage that was taken out on this home.Purchase Details
Home Financials for this Owner
Home Financials are based on the most recent Mortgage that was taken out on this home.Similar Homes in the area
Home Values in the Area
Average Home Value in this Area
Purchase History
| Date | Type | Sale Price | Title Company |
|---|---|---|---|
| Deed | $340,400 | Trident Land Transfer Co | |
| Deed | $290,000 | Sage Premier Settlements |
Mortgage History
| Date | Status | Loan Amount | Loan Type |
|---|---|---|---|
| Open | $240,000 | New Conventional | |
| Previous Owner | $275,500 | Adjustable Rate Mortgage/ARM |
Property History
| Date | Event | Price | Change | Sq Ft Price |
|---|---|---|---|---|
| 10/30/2020 10/30/20 | Sold | $340,400 | +1.6% | $192 / Sq Ft |
| 09/19/2020 09/19/20 | Pending | -- | -- | -- |
| 09/18/2020 09/18/20 | For Sale | $334,900 | +15.5% | $189 / Sq Ft |
| 01/04/2019 01/04/19 | Sold | $290,000 | -3.3% | $184 / Sq Ft |
| 12/11/2018 12/11/18 | Pending | -- | -- | -- |
| 09/17/2018 09/17/18 | For Sale | $300,000 | -- | $190 / Sq Ft |
Tax History Compared to Growth
Tax History
| Year | Tax Paid | Tax Assessment Tax Assessment Total Assessment is a certain percentage of the fair market value that is determined by local assessors to be the total taxable value of land and additions on the property. | Land | Improvement |
|---|---|---|---|---|
| 2024 | $3,999 | $140,360 | $35,910 | $104,450 |
| 2023 | $3,895 | $140,360 | $35,910 | $104,450 |
| 2022 | $3,817 | $140,360 | $35,910 | $104,450 |
| 2021 | $3,739 | $140,360 | $35,910 | $104,450 |
| 2020 | $3,677 | $140,360 | $35,910 | $104,450 |
| 2019 | $3,642 | $140,360 | $35,910 | $104,450 |
| 2018 | $3,572 | $140,360 | $35,910 | $104,450 |
| 2017 | $3,572 | $140,360 | $35,910 | $104,450 |
| 2016 | $3,105 | $140,360 | $35,910 | $104,450 |
| 2015 | $3,105 | $140,360 | $35,910 | $104,450 |
| 2014 | $3,105 | $140,360 | $35,910 | $104,450 |
Agents Affiliated with this Home
-
Brian Nowak

Seller's Agent in 2020
Brian Nowak
KW Greater West Chester
(610) 883-7186
40 Total Sales
-
Kathe O'Donovan

Buyer's Agent in 2020
Kathe O'Donovan
BHHS Fox & Roach
(610) 213-4304
66 Total Sales
-
Cathy Reimel Hamilton

Buyer Co-Listing Agent in 2020
Cathy Reimel Hamilton
BHHS Fox & Roach
(215) 527-2506
54 Total Sales
-
David Stilwell

Seller's Agent in 2019
David Stilwell
KW Greater West Chester
(484) 645-4452
60 Total Sales
-
Joseph Mussari

Buyer's Agent in 2019
Joseph Mussari
Long & Foster
(484) 354-0769
13 Total Sales
Map
Source: Bright MLS
MLS Number: PACT516426
APN: 54-008-0867.0000
- 1601 Radcliffe Ct
- 1708 Stoneham Dr Unit 1708
- 1702 Stoneham Dr Unit 1702
- 3205 Stoneham Dr Unit 3205D
- 6 Skydance Way
- 207 Fairfield Ct
- 46 Street Rd
- 1050 Powderhorn Dr
- 854 Hinchley Run
- 11 Musket Ct Unit 53
- 41 Musket Ct Unit 38
- 11 Ridings Way
- 5 Fawn Ct Unit 26
- 421 Cranberry Ln
- 2000 Eton Ct
- 211 Dutton Mill Rd
- 904 S Chester Rd
- 1545 Pheasant Ln. & 193a Middletown Rd
- 1541 Farmers Ln
- 1541 Farmers Ln
