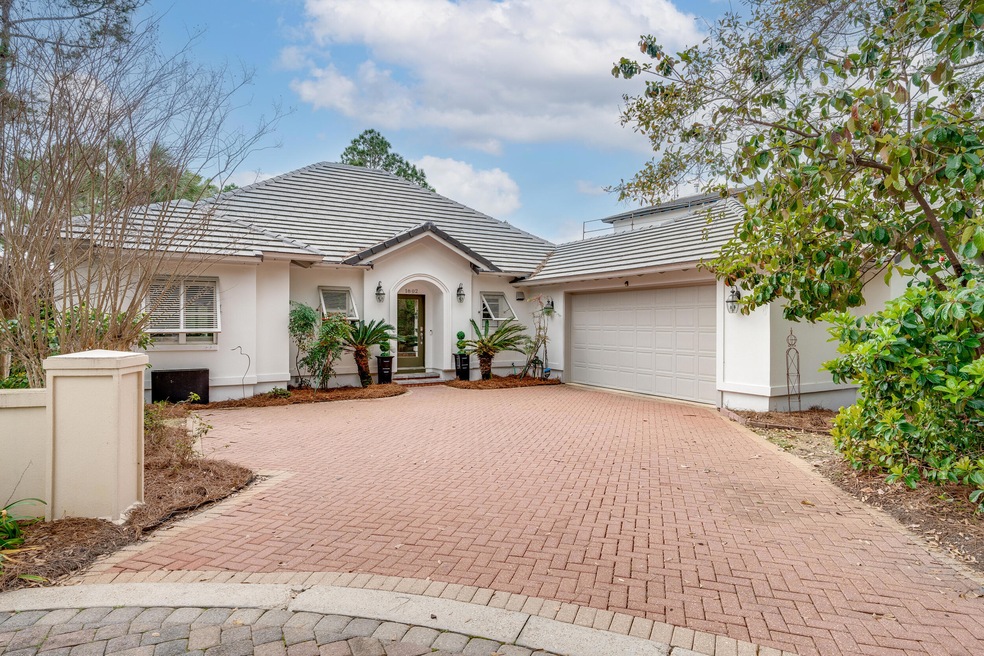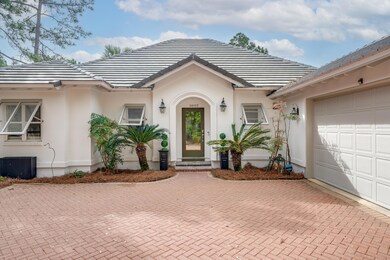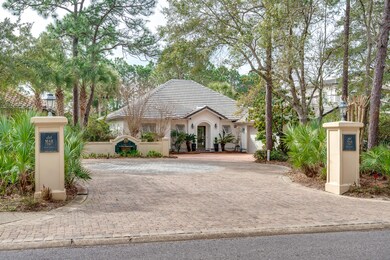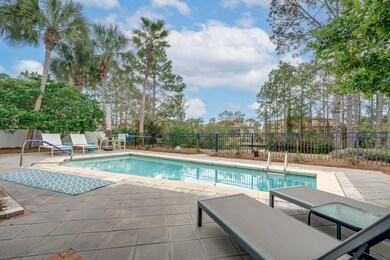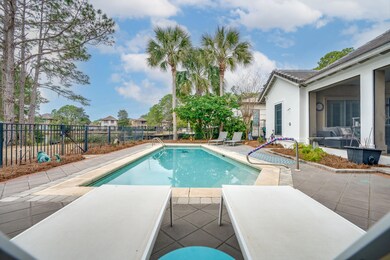
1802 Baytowne Ave N Miramar Beach, FL 32550
Miramar Beach NeighborhoodHighlights
- Marina
- Lake Front
- Golf Course Community
- Van R. Butler Elementary School Rated A-
- Boat Dock
- In Ground Pool
About This Home
As of April 2024Welcome to this charming, single-level home, nestled in the heart of Sandestin's Del Mar neighborhood.
This delightful property boasts a newly painted white stucco facade, adorned with a brand new dark
gray concrete-tile roof. Among other plantings, beautiful, mature azaleas, camellias, palm trees, and
crape myrtles, greet you as you drive toward your two-car garage, having set a warm and inviting scene.
Step inside, and you'll find the living room filled with bright, natural light from expansive windows and
sliding doors adorned with custom plantation shutters that add a touch of coziness. Open the doors to
enjoy your screened porch, an idyllic, private retreat for napping, reading, or eating. The living room is
spacious with a vaulted ceiling, a gas fire fireplace, complete with mantel, and wonderful views of the pool
and private lake. Adjacent to the living room is a fabulous study set off by French doors and boasting built-in floor-to-ceiling bookshelves, perfect for the avid reader/writer. The black and white kitchen, a testament to tasteful design, showcases black granite countertops, off-white cabinets, and wood-toned flooring. All the essential appliances, from a flat cooktop stove to a
built-in microwave/range and a new gun-metal finished refrigerator, await your culinary adventures. Off the central living area, this wonderful and practical plan presents the master bedroom on one side of the house and two guest bedrooms and a full bath on the opposite side, offering privacy to both you and
your guests.
The master bedroom is a sanctuary of sophistication, adorned with trayed ceilings and sliding doors that open onto the screened porch, revealing the serene panorama of a winter-blooming camellia and other plants, the pool, and private lake. The master bath is a spa-like haven, featuring Carrera marble on the
double vanity, around the luxurious walk-in garden tub, and in the separate shower.
Among the many highlights of this Del Mar residence, the pièce de résistance is the 200 feet of private lake frontage. Whether you're enjoying sunny days on the expansive back porch or relaxing by your in-ground private pool, every moment becomes a cherished experience. For those with pets, small children, or a penchant for privacy, a low-profile fence elegantly encircles the yard, providing an exclusive sanctuary without compromising the peaceful lake views.
Because it's Florida, where the wind and rain can create drama, you can rest assured you won't lose power with your brand new, full-house generator. Sometimes people can create drama too. You'll know they're coming with your SimpliSafe security system.
This is not just a house; it's a friendly retreat where sophistication meets a welcoming spirit. Welcome to your new home, where each day is an invitation to create beautiful memories.
Home Details
Home Type
- Single Family
Est. Annual Taxes
- $3,457
Year Built
- Built in 2000
Lot Details
- 10,019 Sq Ft Lot
- Lot Dimensions are 81x156x200x115
- Lake Front
- Property fronts a private road
- Back Yard Fenced
- Interior Lot
- Level Lot
- Sprinkler System
HOA Fees
- $309 Monthly HOA Fees
Parking
- 2 Car Attached Garage
- Automatic Garage Door Opener
- Guest Parking
Home Design
- Mediterranean Architecture
- Slate Roof
- Stucco
- Slate
Interior Spaces
- 1,871 Sq Ft Home
- 1-Story Property
- Furnished
- Built-in Bookshelves
- Shelving
- Crown Molding
- Coffered Ceiling
- Tray Ceiling
- Vaulted Ceiling
- Ceiling Fan
- Recessed Lighting
- Gas Fireplace
- Plantation Shutters
- Dining Room
- Library
- Screened Porch
- Utility Room
- Lake Views
Kitchen
- Electric Oven or Range
- Self-Cleaning Oven
- Induction Cooktop
- Microwave
- Ice Maker
- Dishwasher
- Disposal
Flooring
- Wood
- Tile
- Vinyl
Bedrooms and Bathrooms
- 3 Bedrooms
- Split Bedroom Floorplan
- En-Suite Primary Bedroom
- 2 Full Bathrooms
- Dual Vanity Sinks in Primary Bathroom
- Separate Shower in Primary Bathroom
Laundry
- Dryer
- Washer
Home Security
- Home Security System
- Fire and Smoke Detector
Outdoor Features
- In Ground Pool
- Covered Deck
- Built-In Barbecue
Schools
- Van R Butler Elementary School
- Emerald Coast Middle School
- South Walton High School
Utilities
- Central Heating and Cooling System
- Underground Utilities
- Electric Water Heater
- Phone Available
- Cable TV Available
Listing and Financial Details
- Assessor Parcel Number 23-2S-21-42410-000-1802
Community Details
Overview
- Association fees include accounting, ground keeping, licenses/permits, management, master, recreational faclty, security, cable TV, trash
- Del Mar At Sandestin Subdivision
- The community has rules related to covenants
Recreation
- Boat Dock
- Community Boat Launch
- Marina
- Beach
- Golf Course Community
- Tennis Courts
- Community Playground
- Community Pool
- Fishing
Additional Features
- Picnic Area
- Gated Community
Ownership History
Purchase Details
Home Financials for this Owner
Home Financials are based on the most recent Mortgage that was taken out on this home.Purchase Details
Home Financials for this Owner
Home Financials are based on the most recent Mortgage that was taken out on this home.Purchase Details
Purchase Details
Home Financials for this Owner
Home Financials are based on the most recent Mortgage that was taken out on this home.Similar Homes in Miramar Beach, FL
Home Values in the Area
Average Home Value in this Area
Purchase History
| Date | Type | Sale Price | Title Company |
|---|---|---|---|
| Warranty Deed | $1,000,000 | Burke Law & Title | |
| Interfamily Deed Transfer | -- | Chicago Title Insurance Co | |
| Interfamily Deed Transfer | -- | Chicago Title | |
| Interfamily Deed Transfer | -- | Attorney | |
| Warranty Deed | $595,000 | Emerald Coast Title Svcs Inc |
Mortgage History
| Date | Status | Loan Amount | Loan Type |
|---|---|---|---|
| Previous Owner | $247,000 | New Conventional | |
| Previous Owner | $285,000 | New Conventional | |
| Previous Owner | $288,583 | New Conventional | |
| Previous Owner | $295,000 | Purchase Money Mortgage | |
| Previous Owner | $100,000 | Credit Line Revolving | |
| Previous Owner | $25,000 | Credit Line Revolving |
Property History
| Date | Event | Price | Change | Sq Ft Price |
|---|---|---|---|---|
| 05/21/2025 05/21/25 | Pending | -- | -- | -- |
| 05/12/2025 05/12/25 | For Sale | $1,600,000 | +60.0% | $855 / Sq Ft |
| 04/15/2024 04/15/24 | Sold | $1,000,000 | -16.7% | $534 / Sq Ft |
| 02/16/2024 02/16/24 | Pending | -- | -- | -- |
| 02/12/2024 02/12/24 | For Sale | $1,200,000 | -- | $641 / Sq Ft |
Tax History Compared to Growth
Tax History
| Year | Tax Paid | Tax Assessment Tax Assessment Total Assessment is a certain percentage of the fair market value that is determined by local assessors to be the total taxable value of land and additions on the property. | Land | Improvement |
|---|---|---|---|---|
| 2024 | $3,501 | $436,285 | -- | -- |
| 2023 | $3,501 | $423,578 | $0 | $0 |
| 2022 | $3,457 | $411,241 | $0 | $0 |
| 2021 | $3,500 | $399,263 | $0 | $0 |
| 2020 | $3,558 | $564,284 | $211,370 | $352,914 |
| 2019 | $3,451 | $384,897 | $0 | $0 |
| 2018 | $3,394 | $377,720 | $0 | $0 |
| 2017 | $3,299 | $369,951 | $0 | $0 |
| 2016 | $3,255 | $362,342 | $0 | $0 |
| 2015 | $3,283 | $359,823 | $0 | $0 |
| 2014 | $3,302 | $356,967 | $0 | $0 |
Agents Affiliated with this Home
-
Sarah Timmons

Buyer's Agent in 2025
Sarah Timmons
Scenic Sotheby's International Realty
(256) 996-1169
47 in this area
117 Total Sales
-
Miriam Dudenhefer
M
Seller's Agent in 2024
Miriam Dudenhefer
Compass
(404) 217-5962
1 in this area
8 Total Sales
-
Tanika O'brien
T
Seller Co-Listing Agent in 2024
Tanika O'brien
Compass
(850) 687-1750
5 in this area
138 Total Sales
-
Paige Brewer

Buyer's Agent in 2024
Paige Brewer
Compass
(270) 977-4112
23 in this area
23 Total Sales
Map
Source: Emerald Coast Association of REALTORS®
MLS Number: 942080
APN: 23-2S-21-42410-000-1802
- 1637 San Marina Blvd
- 3414 Ravenwood Cir
- 1661 San Marina Blvd
- 1919 Baytowne Loop
- 1976 Baytowne Loop
- 1904 Baytowne Loop
- 1893 Baytowne Loop
- 1843 Boardwalk Dr
- 3400 Ravenwood Ln
- 1845 Boardwalk Dr
- 1900 Baytowne Loop
- 1831 Tuscana Place
- 1625 San Giovanni Dr
- 1858 Boardwalk Dr
- 1533 Island Green Ln W
- 1959 Baytowne Loop
- 1862 Boardwalk Dr
- 1616 San Giovanni Dr
- 1955 Baytowne Loop
- 8024 Legend Creek Dr
